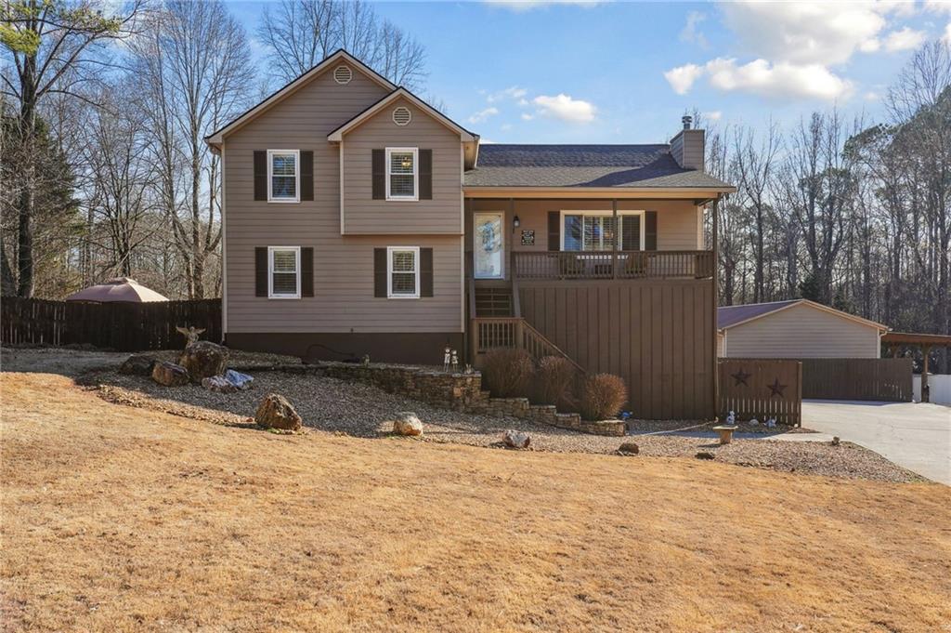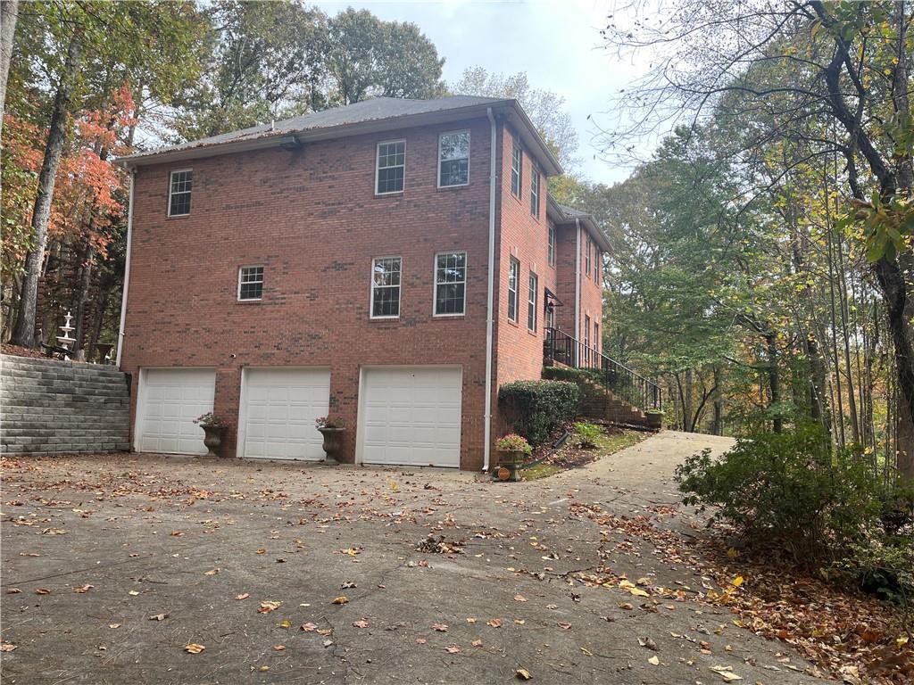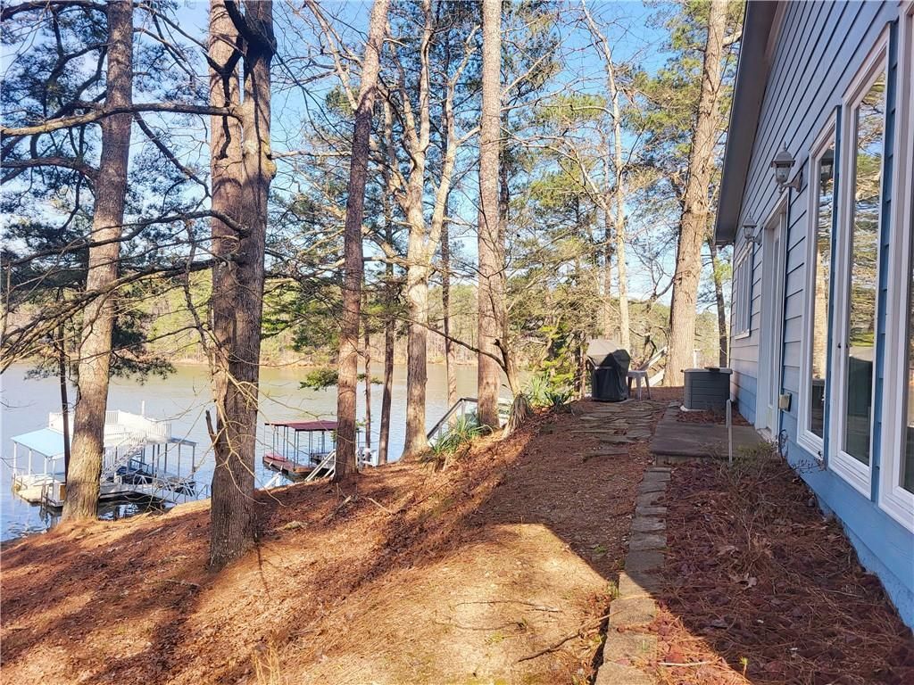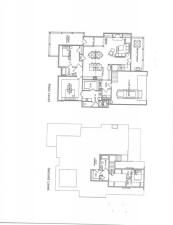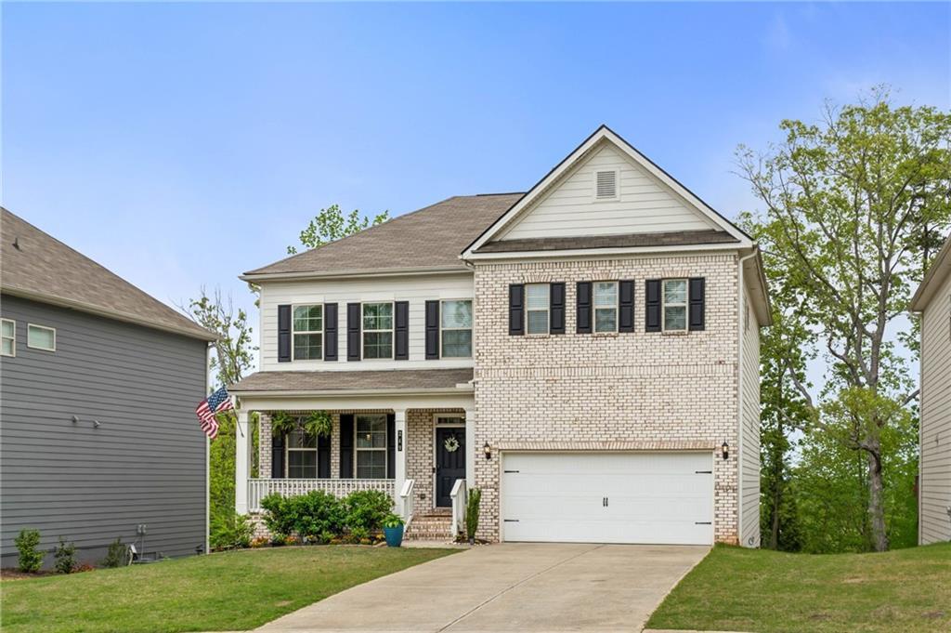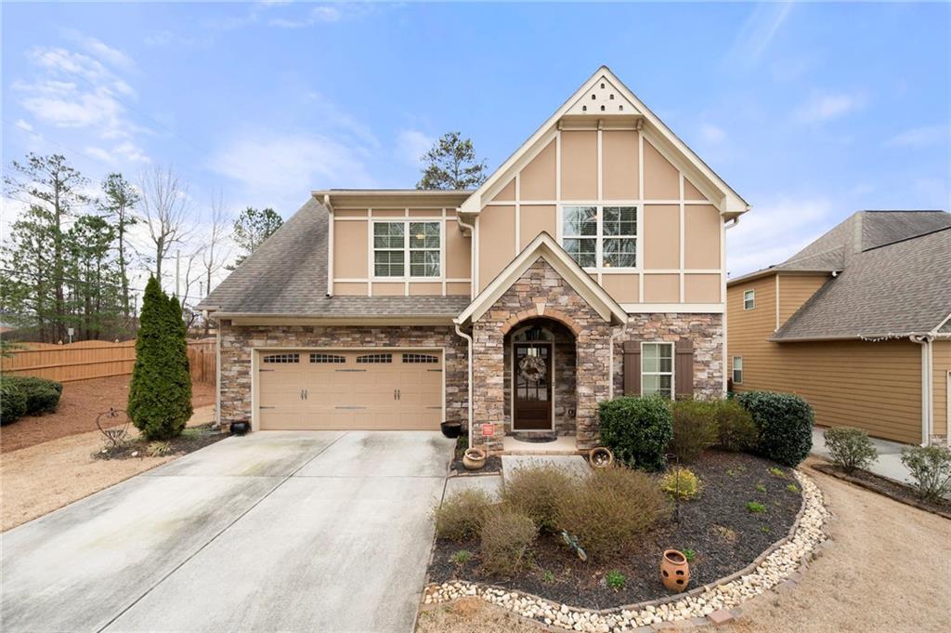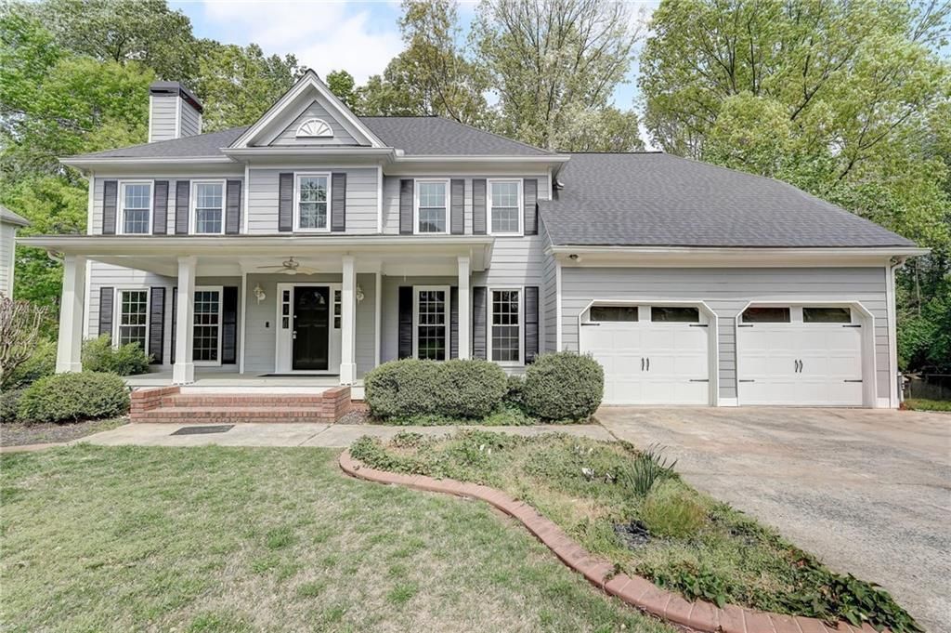LOCATION or SPACE? Why settle when you can have both! This beautiful, one owner home keeps going & going with all the room you’ll need for that large multi-family living. As soon as you walk into the wide, inviting foyer you’ll see the sprawling high ceiling living room with gas fireplace and tons of natural light pouring in. The huge open kitchen offers stainless steel appliances, eat-at bar & dining area which leads you out to a screened in deck over looking the back yard. There’s also a laundry room & half bath on this level. Upstairs you’ll find 3 oversized bedrooms & a full bath along with the master suite. Master has tray ceiling, bay window & walk-in closet. Master bath has large garden tub, separate shower & double vanity. But wait, there’s MORE! Off the living room is the impressive, roomy in-law/teen suite with 1 bedroom, a walk-in closet, 1 full bath with walk-in shower & living room. There’s still MORE! The lower level offers a stunning apartment that has HUGE income potential. This private entry apartment will take your breath away. Features a large open kitchen with pantry, white shaker cabinets w/granite, half bath & laundry area. Large bedroom has French doors and a barn door that opens to an enormous, custom bath with walk in shower. There is also a separate bonus area for an office, playroom etc. Apartment also has it’s own separate HVAC system. It has a private screened-in porch over looking the POOL (and you thought the apartment was it!) Yes there is an impressive 18×36 in-ground pool with new liner, filter & privacy fence (2021). The two car garage has built in shelving & a work bench. All of this sits on an oversized lot in a well established neighborhood that’s close to everything! Too many recent updates to list (see pics for the list) that makes this home worry free & ready for its next family. Hurry & make your appointment today before this one gets away. MOTIVATED….seller’s situation has changed and needs to sell so take advantage of this opportunity to get a huge home at a great price!
Listing Provided Courtesy of Crye-Leike Realtors
Property Details
Price:
$569,900
MLS #:
7147009
Status:
Closed ((Feb 28, 2023))
Beds:
6
Baths:
6
Address:
106 Bennett Farms Drive
Type:
Single Family
Subtype:
Single Family Residence
Subdivision:
Bennett Farms
City:
Acworth
Listed Date:
Nov 23, 2022
State:
GA
Finished Sq Ft:
3,815
ZIP:
30102
Year Built:
1994
Schools
Elementary School:
Boston
Middle School:
E.T. Booth
High School:
Etowah
Interior
# of Fireplaces
1
Appliances
Dishwasher, Dryer, Gas Range, Microwave, Refrigerator, Self Cleaning Oven, Washer
Bathrooms
4 Full Bathrooms, 2 Half Bathrooms
Cooling
Ceiling Fan(s), Central Air, Zoned
Flooring
Carpet, Ceramic Tile, Hardwood, Laminate
Heating
Central, Zoned
Laundry Features
Laundry Room, Main Level, Mud Room
Exterior
Architectural Style
Traditional
Community Features
None
Construction Materials
Frame, Hardi Plank Type
Exterior Features
Private Rear Entry, Private Yard, Rain Gutters, Rear Stairs, Storage
Other Structures
None
Parking Features
Garage
Roof Type
Shingle
Financial
Tax Year
2022
Taxes
$3,725
Map
Contact Us
Mortgage Calculator
Similar Listings Nearby
- 200 Bennett Farms Trail
Acworth, GA$675,000
0.24 miles away
- 6884 Yachting Way
Acworth, GA$599,900
1.87 miles away
- 2100 Kellogg Creek #16 Road
Acworth, GA$599,000
0.64 miles away
- 241 Saratoga Drive
Acworth, GA$560,000
0.37 miles away
- 306 Bunker Hill Court
Acworth, GA$558,000
0.46 miles away
- 302 Bunker Hill Court
Acworth, GA$558,000
0.44 miles away
- 202 Saratoga Drive
Acworth, GA$557,000
0.34 miles away
- 249 Gallant Fox Way
Acworth, GA$550,000
0.72 miles away
- 101 Sable Ridge Drive
Acworth, GA$525,000
1.28 miles away
- 708 Rosedale Road
Woodstock, GA$524,900
1.95 miles away

106 Bennett Farms Drive
Acworth, GA
LIGHTBOX-IMAGES

