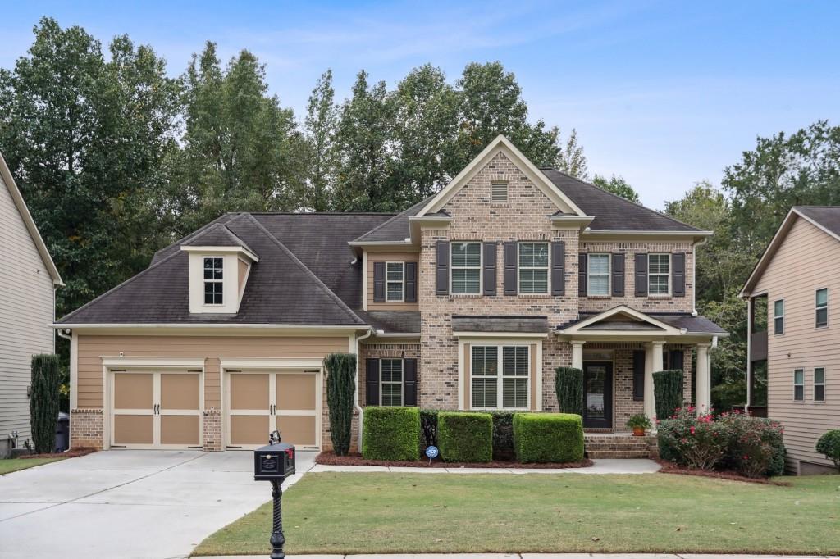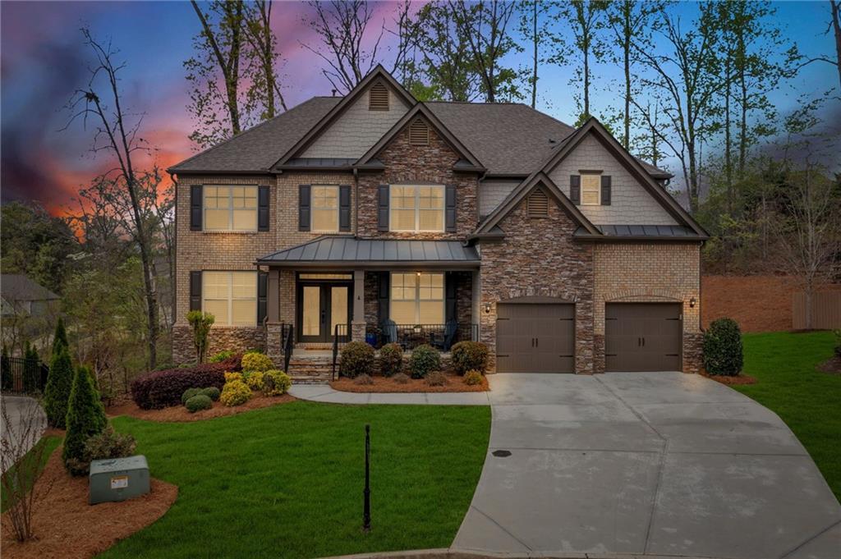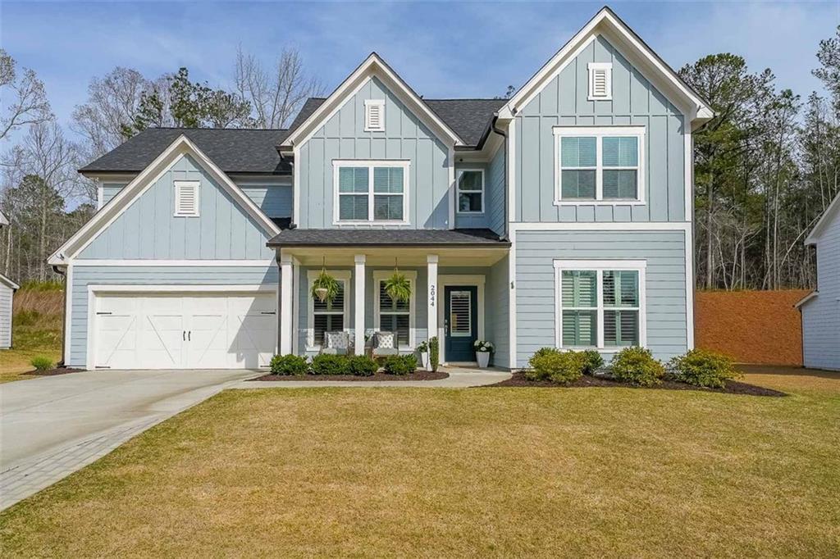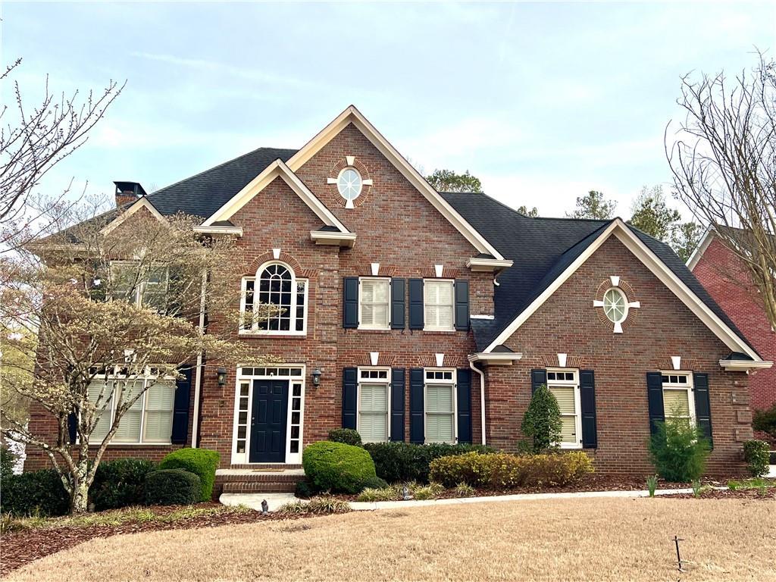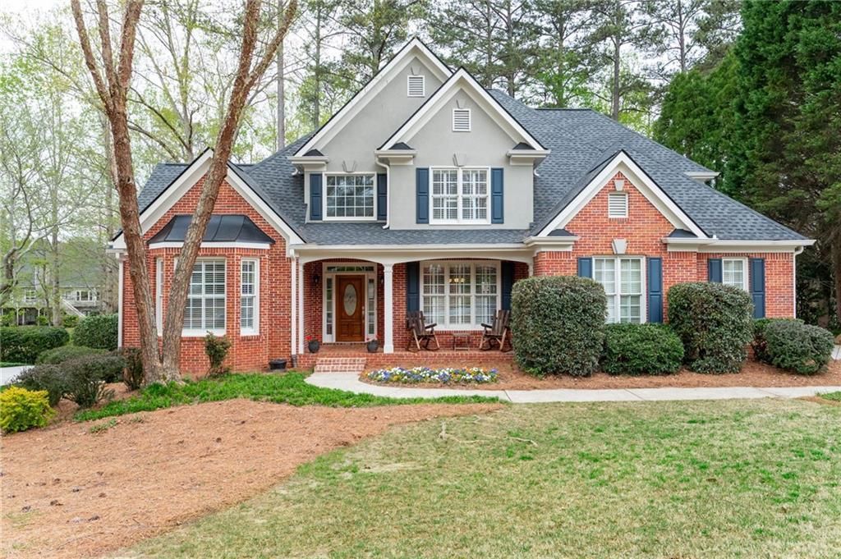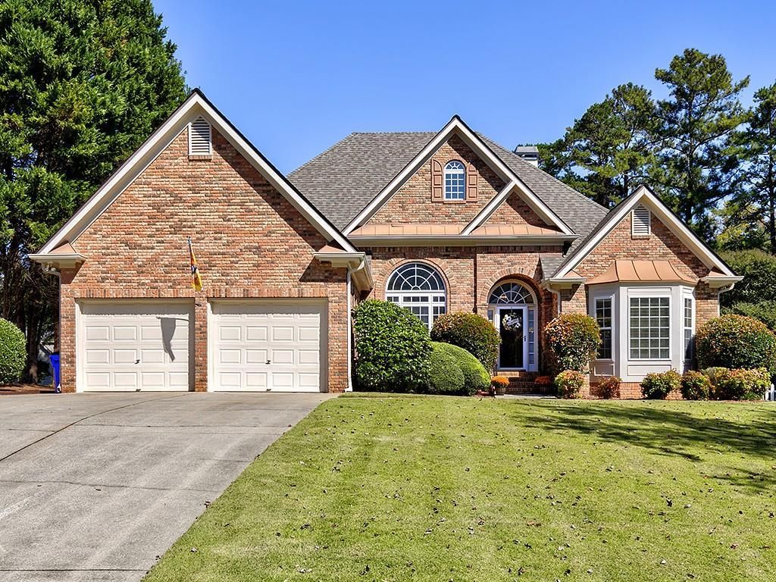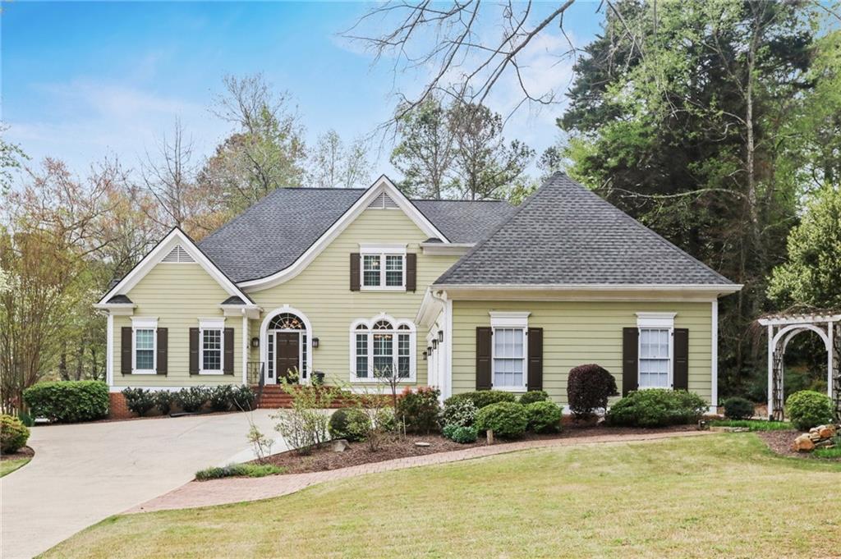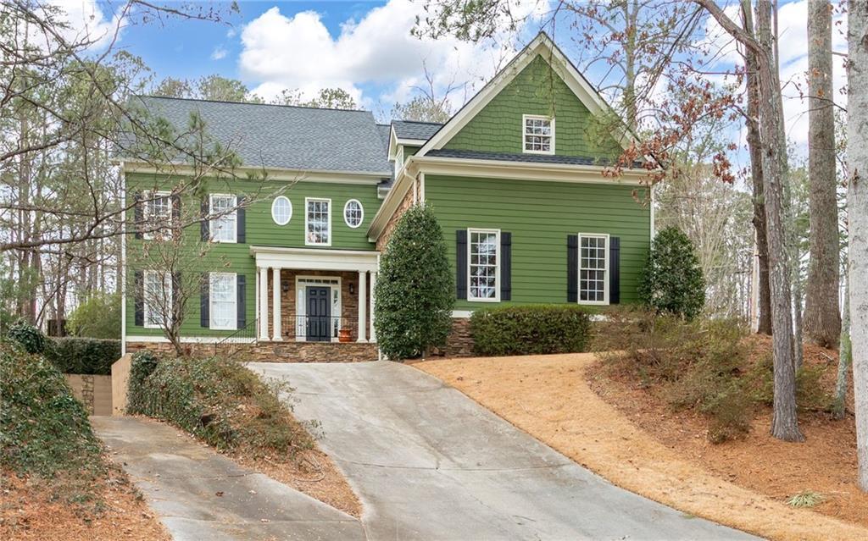Back On The Market – No Fault Of Sellers. This Charming Williamscraft Built Home In Brookstone Commons Features A Lovely Entrance Foyer Flanked By Formal Dining Room And Living Room. As You Enter, You Will Notice The Attention To Detail In The Well-Appointed Moldings, Gleaming Hardwood Flooring And Plantation Shutters. This Living Room Could Also Serve As A Perfect Home Office. Find Your Ideal Open Concept Kitchen With Breakfast Room And Family Room Here. Kitchen Boasts An Oversized Island W/ Seating. Appliances Include Newer KitchenAid Double Wall Oven, Newer Miele Dishwasher, Refrigerator. Kitchen Has Under Cabinet Lighting, Butler’s Pantry, & Pull-Out Cabinet Inserts. Private Primary Suite Is Located On Main Level With Sitting Area, Custom Tile Bath, Jetted Tub, Separate Shower, Double Vanities, Large Walk-In Closet With Custom Organizers Installed By California Closets. Family Room Has Gas Fireplace Flanked By Built-In Bookcases And Opens To Screened Porch Overlooking Private Picturesque Backyard. Extended Patio For Grilling And Entertaining. Laundry Room Is Located Off The Kitchen Area W/Cabinets And Newer Washer/Dryer. Upstairs Are 3 Bedrooms (Each Leading Directly To A Bath) And A Sunny Loft Area Which Includes A Window Seat. One Of The Upper-Level Bedrooms Could Serve As A Bonus Room. Home Is Situated On A Cul-De-Sac Street In Quiet Community, Adjacent To Shopping, Restaurants, Post Office, Banks And More. Additional Info: New Roof 2015, New Hot Water Heater 2016, Upgraded 6” Gutters, Exterior Painted 2019. POA Fees Cover Lawn Maintenance (Mowing,Trimming,Pinestraw). For An Additional Fee, Homeowners Can Join Brookstone Golf And Country Club.
Listing Provided Courtesy of RE/MAX Around Atlanta
Property Details
Price:
$585,000
MLS #:
7131412
Status:
Closed ((Feb 1, 2023))
Beds:
4
Baths:
4
Address:
1694 TIPTON Way NW
Type:
Single Family
Subtype:
Single Family Residence
Subdivision:
Brookstone Commons
City:
Acworth
Listed Date:
Oct 20, 2022
State:
GA
Finished Sq Ft:
3,516
ZIP:
30101
Year Built:
2003
Schools
Elementary School:
Pickett’s Mill
Middle School:
Durham
High School:
Allatoona
Interior
# of Fireplaces
1
Appliances
Double Oven, Dishwasher, Dryer, Disposal, Electric Oven, Refrigerator, Gas Water Heater, Gas Cooktop, Microwave, Range Hood, Self Cleaning Oven, Washer
Bathrooms
3 Full Bathrooms, 1 Half Bathroom
Cooling
Ceiling Fan(s), Central Air, Zoned
Flooring
Carpet, Ceramic Tile, Hardwood
Heating
Central, Forced Air, Natural Gas, Zoned
Laundry Features
Laundry Room, Main Level
Exterior
Architectural Style
Other, Traditional
Community Features
Clubhouse, Country Club, Golf, Homeowners Assoc, Pickleball, Fitness Center, Playground, Pool, Restaurant, Sidewalks, Street Lights, Swim Team
Construction Materials
Cement Siding, Cedar
Exterior Features
Private Yard
Other Structures
None
Parking Features
Attached, Garage Door Opener, Garage, Garage Faces Front, Kitchen Level, Level Driveway
Roof Type
Composition, Shingle
Financial
HOA Fee
$2,400
HOA Frequency
Semi-Annually
HOA Includes
Maintenance Grounds
Tax Year
2021
Taxes
$1,433
Map
Contact Us
Mortgage Calculator
Similar Listings Nearby
- 4421 Wooded Oaks NW
Kennesaw, GA$750,000
1.80 miles away
- 656 Chestatee Creek Drive NW
Acworth, GA$728,500
1.85 miles away
- 1963 Heatherbrooke Lane NW
Acworth, GA$725,000
0.52 miles away
- 2340 Starr Lake Drive NW
Acworth, GA$725,000
1.37 miles away
- 2044 Garvin Road
Acworth, GA$714,900
1.52 miles away
- 5882 Brookstone Walk NW
Acworth, GA$714,000
1.08 miles away
- 617 Owl Creek Drive
Powder Springs, GA$700,000
1.90 miles away
- 1880 Hedge Brooke Way NW
Acworth, GA$695,000
0.54 miles away
- 5420 Thornapple Lane NW
Acworth, GA$650,000
0.46 miles away
- 1707 Kenbrook Court NW
Acworth, GA$649,900
1.29 miles away

1694 TIPTON Way NW
Acworth, GA
LIGHTBOX-IMAGES

