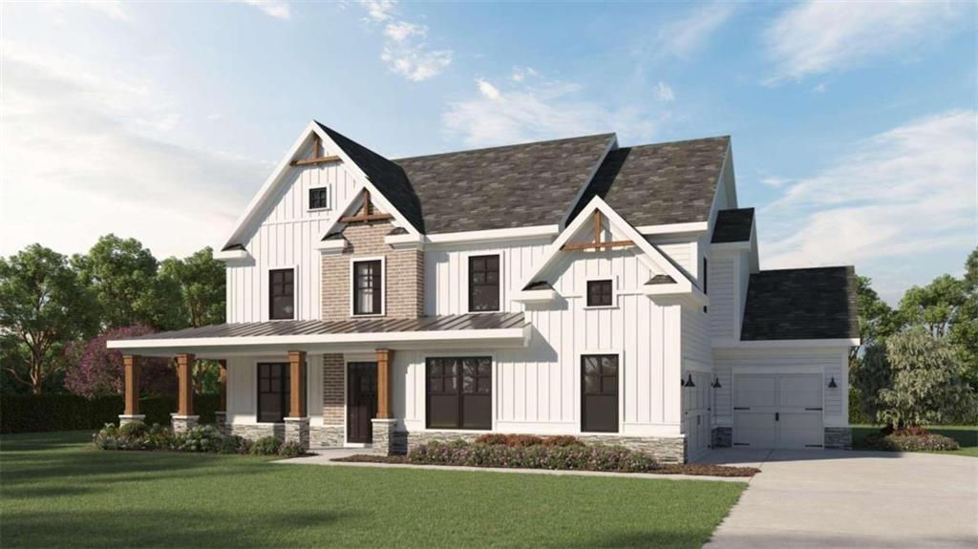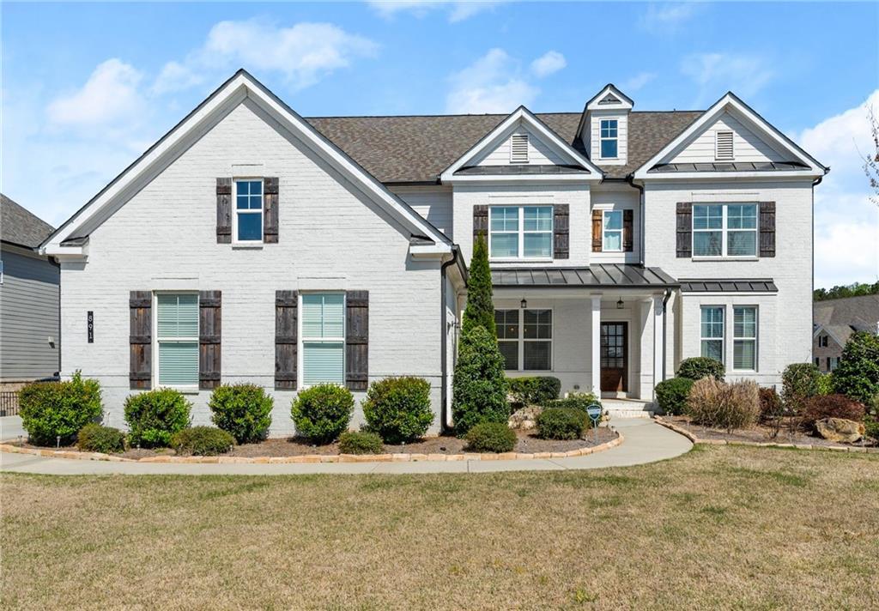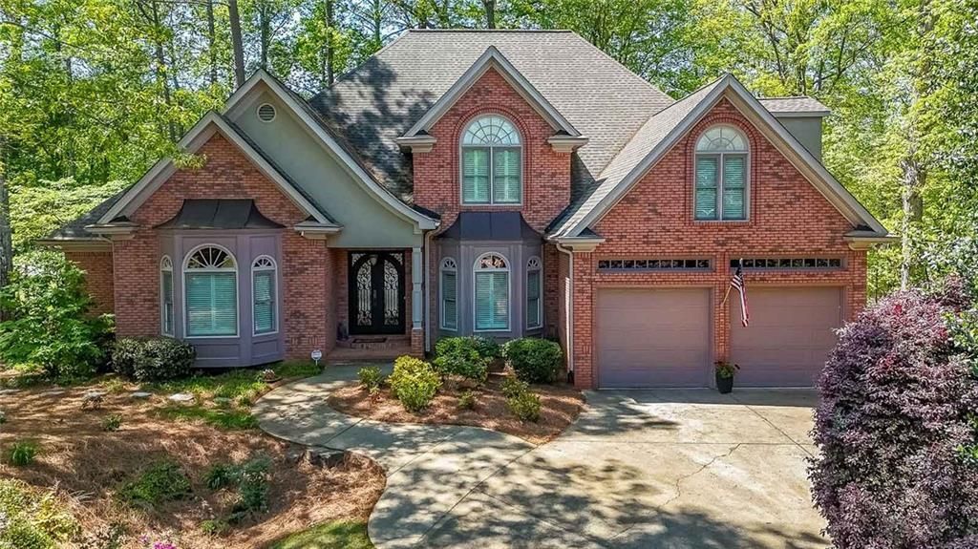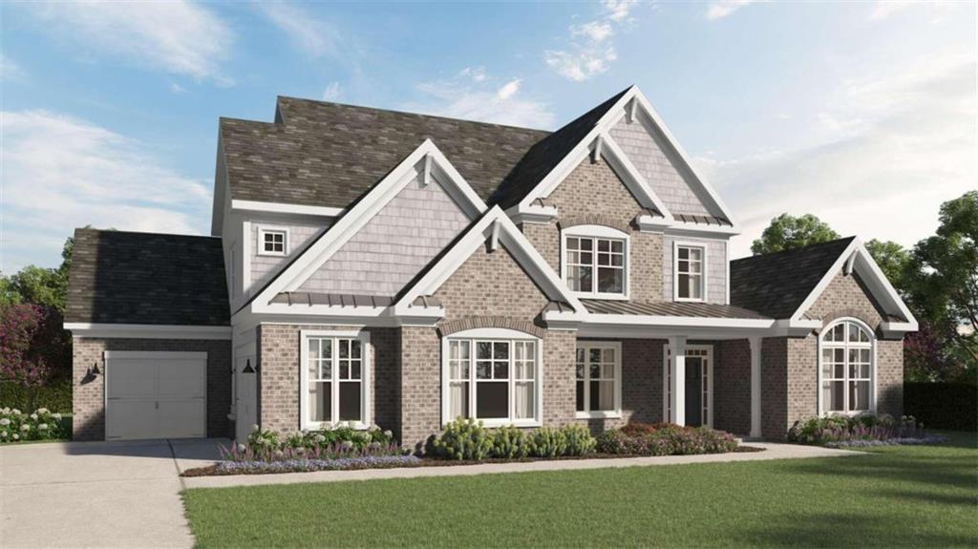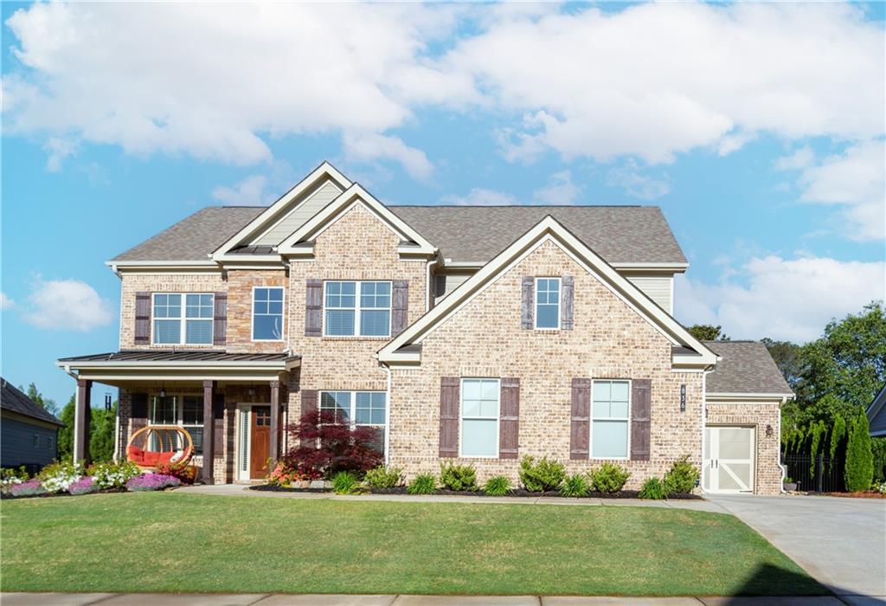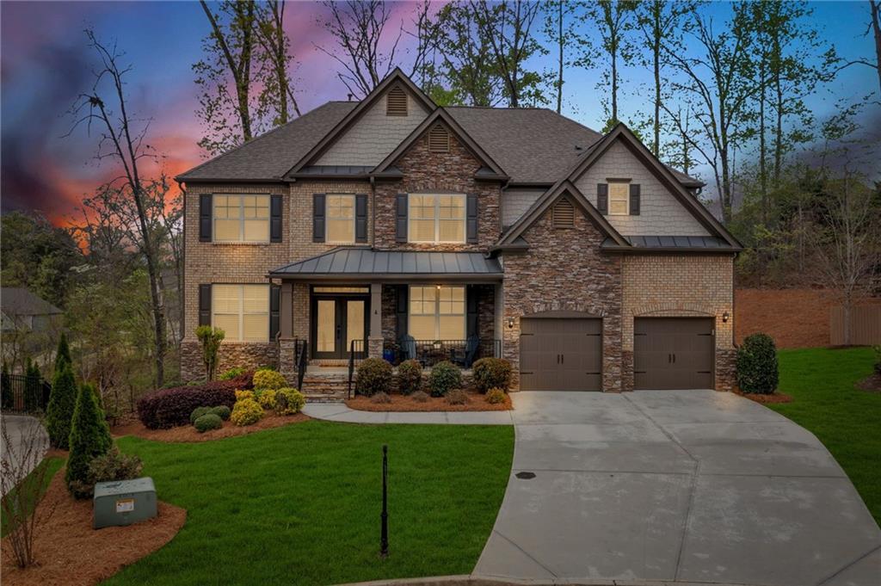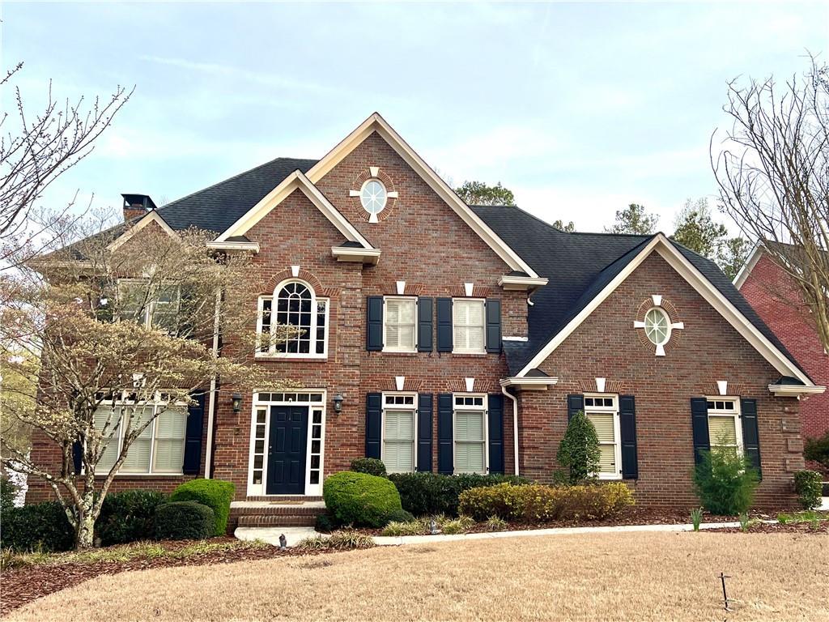Walk to the beautiful Brookstone Country Club from this simply amazing and luxurious custom built home! 4 sides brick, everything updated and upgraded to a new level! All vinyl exterior, no wood!! All new windows! This beautiful home has extensive moldings and tray ceilings throughout! Hardwood flooring entire main level, new carpeting upper level! Vaulted family room has custom built ins and a wall of windows! Plantation shutters throughout! Chef’s kitchen completely redone 2 years ago features custom cabinetry, upgraded stainless appliances, leathered granite countertops, LED lighting, built in pantry, large breakfast bar and a huge breakfast area which has access to the new sunroom!! Oversized master on the main level has a wall of windows, separate custom closets and a new luxurious bath with quartz and marble! Rear center staircase walks you to the upper level which offers 4 HUGE bedrooms, two have private full updated baths, two share an updated full hall bath! Terrace level offers several rooms, plumbed for central vac and bath and has the third private garage which could easily fit two cars! Double fenced in backyard, great for pets!! So many upgrades and extras! Newer upgraded HVAC systems with a full house humidifier and HEPA filter, UV light air purifying system with blue light. Transferable Wood Infestation Repair and Damage bond. Look in Documents for the Upgrades and Extras page! You will not be disappointed!!
Listing Provided Courtesy of Club Realty Associates, Inc.
Property Details
Price:
$729,900
MLS #:
7147803
Status:
Closed ((Mar 2, 2023))
Beds:
5
Baths:
5
Address:
5961 Downington Ridge NW
Type:
Single Family
Subtype:
Single Family Residence
Subdivision:
Brookstone
City:
Acworth
Listed Date:
Nov 28, 2022
State:
GA
Finished Sq Ft:
6,203
ZIP:
30101
Year Built:
1999
Schools
Elementary School:
Ford
Middle School:
Durham
High School:
Harrison
Interior
# of Fireplaces
1
Appliances
Dishwasher, Disposal, Double Oven, Dryer, Gas Cooktop, Microwave, Refrigerator, Self Cleaning Oven, Washer
Bathrooms
4 Full Bathrooms, 1 Half Bathroom
Cooling
Ceiling Fan(s), Central Air, Electric Air Filter, Humidity Control, Zoned
Flooring
Carpet, Ceramic Tile, Hardwood, Vinyl
Heating
Central, Forced Air, Natural Gas, Zoned
Laundry Features
Laundry Room, Main Level
Exterior
Architectural Style
Traditional
Community Features
Clubhouse, Country Club, Golf, Homeowners Assoc, Near Schools, Near Shopping, Playground, Pool, Sidewalks, Street Lights, Swim Team, Tennis Court(s)
Construction Materials
Brick 4 Sides
Exterior Features
Private Front Entry, Private Rear Entry, Private Yard
Other Structures
None
Parking Features
Attached, Driveway, Garage, Garage Door Opener, Garage Faces Front, Garage Faces Rear, Kitchen Level
Roof Type
Ridge Vents, Shingle
Financial
HOA Fee
$360
HOA Frequency
Annually
HOA Includes
Reserve Fund
Initiation Fee
$350
Tax Year
2021
Taxes
$1,755
Map
Contact Us
Mortgage Calculator
Similar Listings Nearby
- 1122 Low Water Crossing
Acworth, GA$906,743
0.75 miles away
- 891 Rolling Hill NW
Kennesaw, GA$865,000
1.34 miles away
- 1130 Low Water Crossing
Acworth, GA$863,169
0.75 miles away
- 1399 Downington View NW
Acworth, GA$858,900
0.34 miles away
- 1114 Low Water Crossing
Acworth, GA$792,806
0.75 miles away
- 836 Rolling Hill NW
Kennesaw, GA$750,000
1.26 miles away
- 1963 Heatherbrooke Lane NW
Acworth, GA$725,000
1.22 miles away
- 2340 Starr Lake Drive NW
Acworth, GA$725,000
1.46 miles away
- 656 Chestatee Creek Drive NW
Acworth, GA$719,900
1.40 miles away
- 5882 Brookstone Walk NW
Acworth, GA$714,000
0.27 miles away

5961 Downington Ridge NW
Acworth, GA
LIGHTBOX-IMAGES

