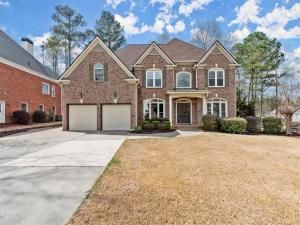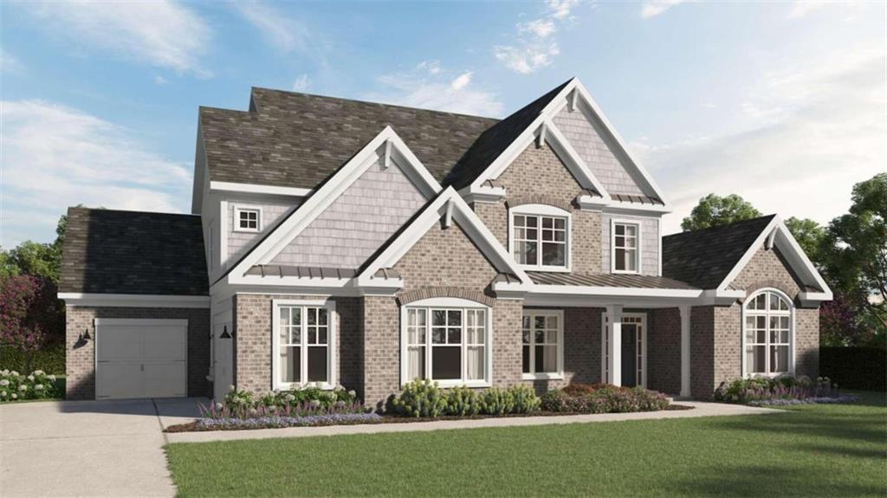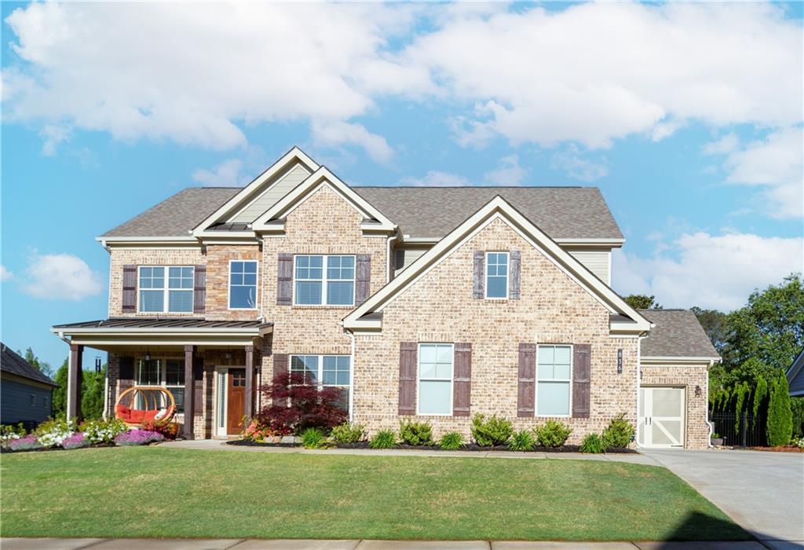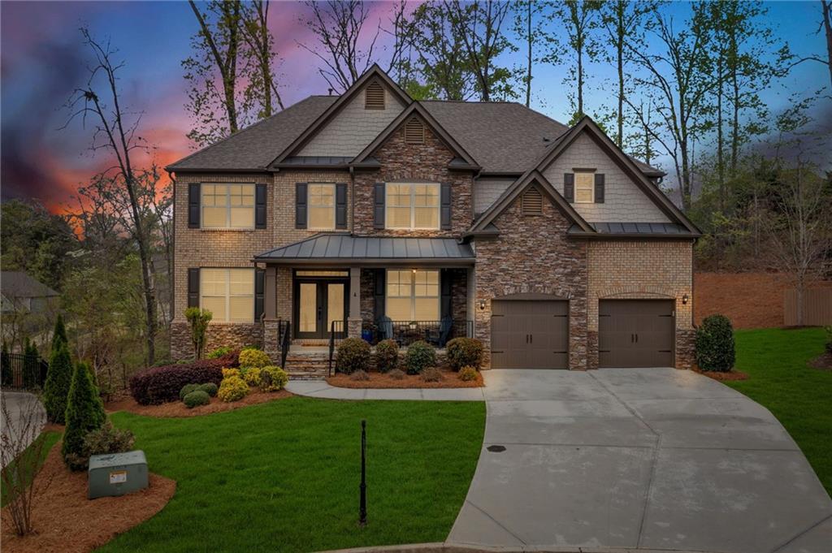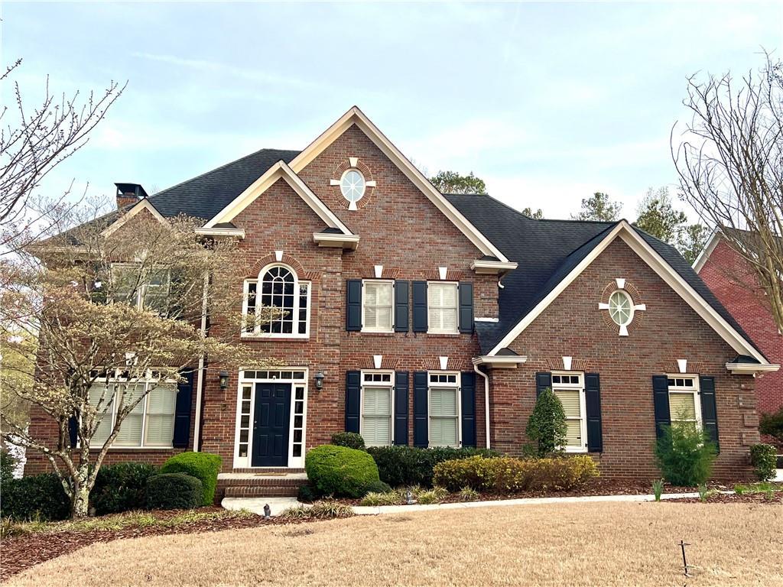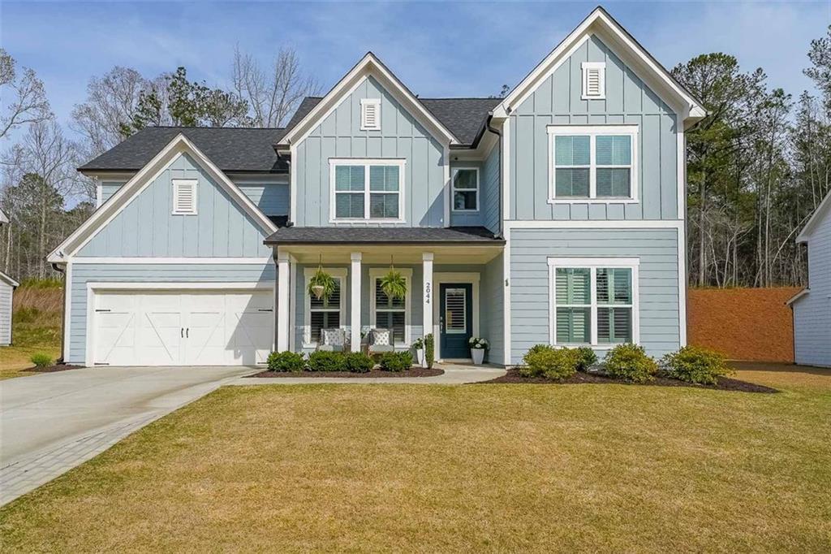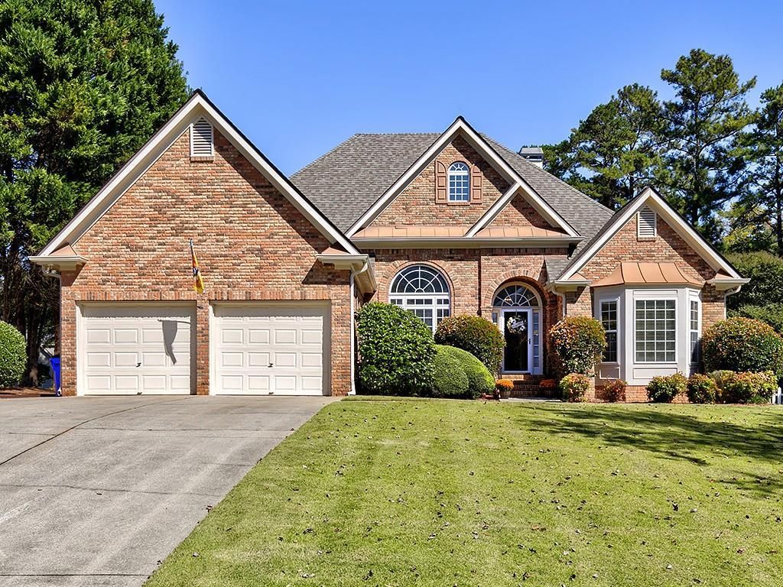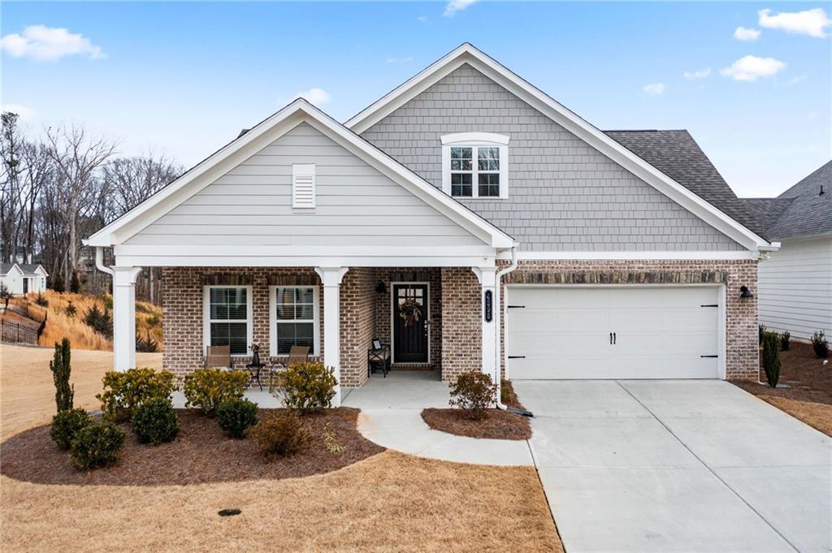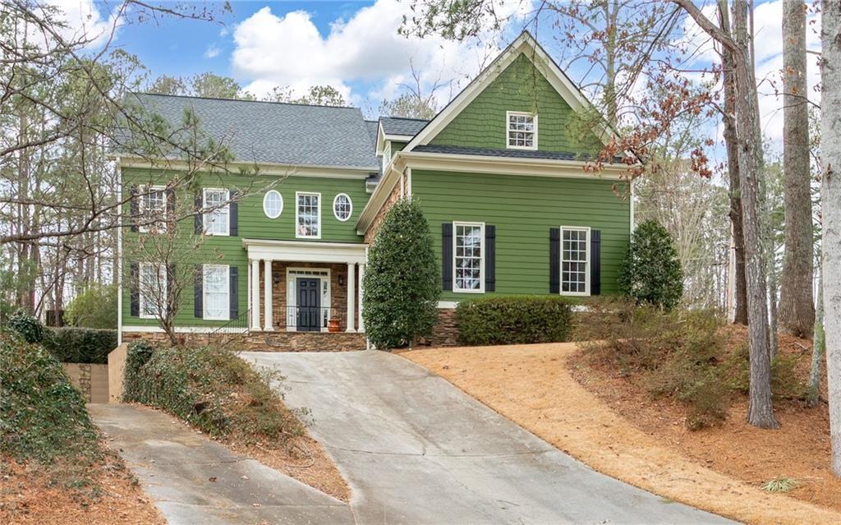Stunning home with a beautiful open floor plan beginning with the double front doors and 2-story entrance foyer, stepping into an abundance of natural light in every room! This home is located in the desirable Brookstone Country Club, and sits on a great level lot with a fenced-in back yard. Some of the recent upgrades include new AC units, new windows, new hardwoods and carpet upstairs, and fresh paint throughout. This home features ample closet and storage space, each bedroom has a bathroom and walk-in closets. Oversized master suite with a large sitting area, trey-ceilings, and an amazingly oversized bathroom and walk-in closet. The bathroom features a double vanity, separate shower, and a separate jetted soaking tub. In the kitchen you will find a double oven and gas cooktop, plenty of cabinet space, a kitchen island with a breakfast bar and 2 pantries! Large basement with a full bath and a perfect combination of storage space and a family/game room/man cave. Huge back deck overlooks the spacious and fenced-in back yard which features custom stonework and plenty of space for games and entertaining. Spacious 2-car garage with an extended drive-way to fit all of the vehicles! This home has been meticulously maintained and is move-in ready! Convenient location and less than a mile to Brookstone Country Club, which offers wonderful amenities – golf, tennis, sports fields, clubhouse and more!
Listing Provided Courtesy of Century 21 Connect Realty
Property Details
Price:
$645,000
MLS #:
7187785
Status:
Closed ((Apr 21, 2023))
Beds:
5
Baths:
5
Address:
6018 Addington Drive NW
Type:
Single Family
Subtype:
Single Family Residence
Subdivision:
Brookstone
City:
Acworth
Listed Date:
Mar 13, 2023
State:
GA
Finished Sq Ft:
4,107
ZIP:
30101
Year Built:
2001
Schools
Elementary School:
Pickett’s Mill
Middle School:
Durham
High School:
Allatoona
Interior
# of Fireplaces
1
Appliances
Dishwasher, Disposal, Double Oven, Gas Cooktop, Microwave
Bathrooms
5 Full Bathrooms
Cooling
Ceiling Fan(s), Central Air, Zoned
Flooring
Carpet, Ceramic Tile, Hardwood
Heating
Forced Air, Natural Gas, Zoned
Laundry Features
Laundry Room, Upper Level
Exterior
Architectural Style
Traditional
Community Features
Clubhouse, Country Club, Golf, Homeowners Assoc, Near Schools, Near Shopping, Near Trails/ Greenway, Playground, Pool, Sidewalks, Tennis Court(s)
Construction Materials
Brick Front, Cement Siding
Exterior Features
Private Front Entry, Private Rear Entry, Private Yard, Rain Gutters
Other Structures
None
Parking Features
Attached, Driveway, Garage, Garage Door Opener, Garage Faces Front, Kitchen Level, Level Driveway
Roof Type
Composition, Shingle
Financial
HOA Fee
$370
HOA Frequency
Annually
HOA Includes
Swim/Tennis
Initiation Fee
$350
Tax Year
2022
Taxes
$5,871
Map
Contact Us
Mortgage Calculator
Similar Listings Nearby
- 1114 Low Water Crossing
Acworth, GA$792,806
1.36 miles away
- 836 Rolling Hill NW
Kennesaw, GA$750,000
1.87 miles away
- 1963 Heatherbrooke Lane NW
Acworth, GA$725,000
1.14 miles away
- 2340 Starr Lake Drive NW
Acworth, GA$725,000
0.96 miles away
- 5882 Brookstone Walk NW
Acworth, GA$714,000
0.38 miles away
- 2044 Garvin Road
Acworth, GA$700,000
0.52 miles away
- 1880 Hedge Brooke Way NW
Acworth, GA$695,000
0.99 miles away
- 1367 Peppergrass Trail NW
Acworth, GA$680,000
1.50 miles away
- 4898 Pleasantry Way NW
Acworth, GA$662,300
1.93 miles away
- 1707 Kenbrook Court NW
Acworth, GA$649,900
0.95 miles away

6018 Addington Drive NW
Acworth, GA
LIGHTBOX-IMAGES

