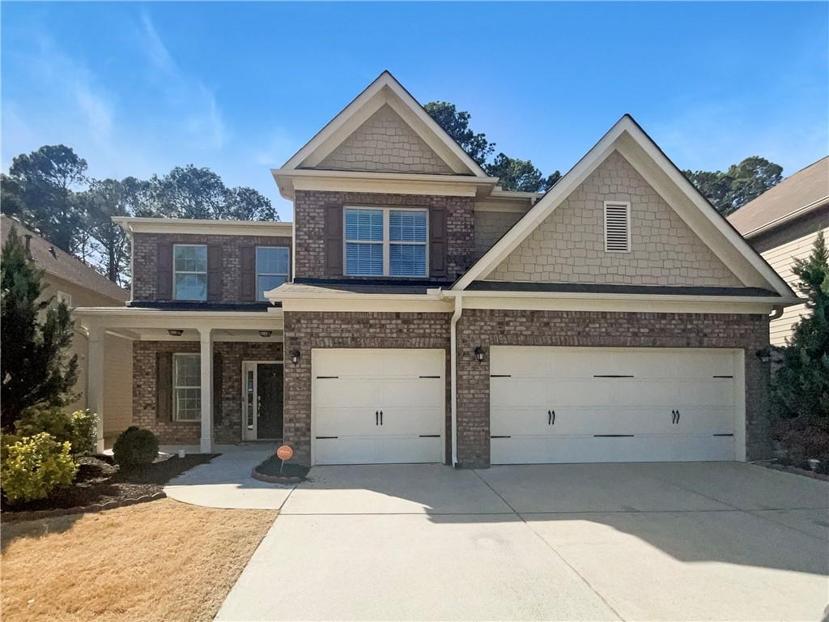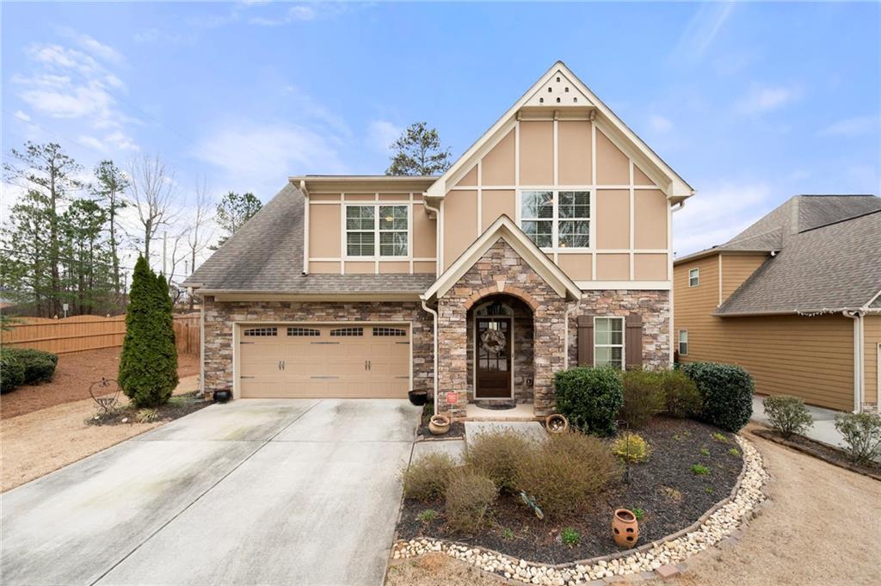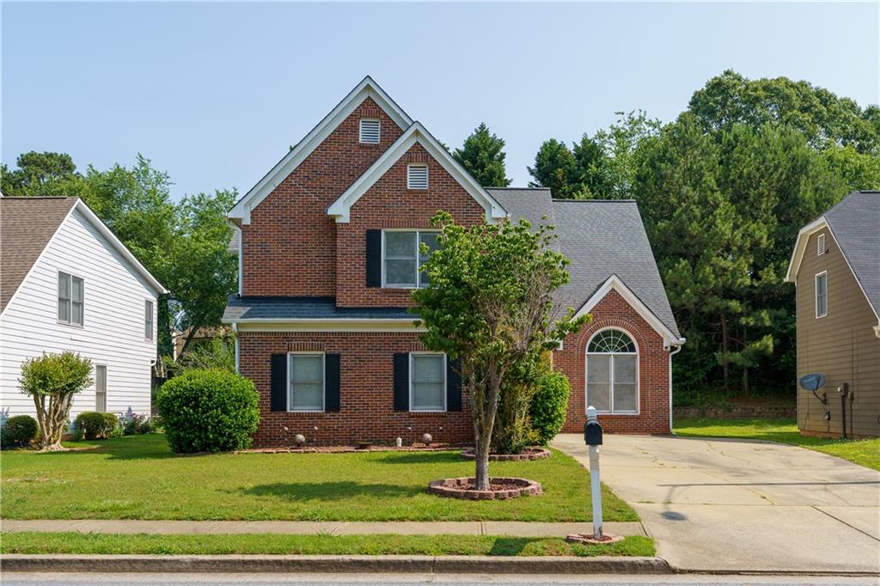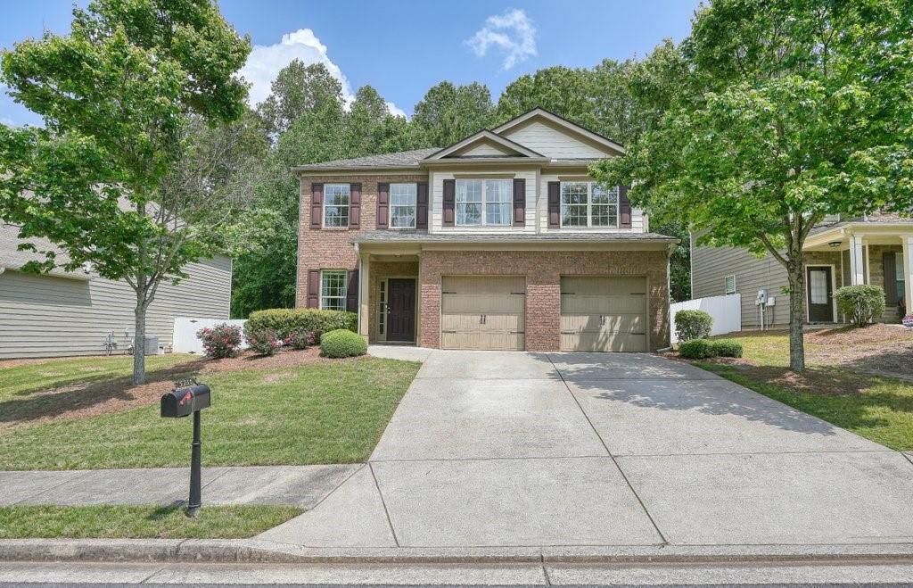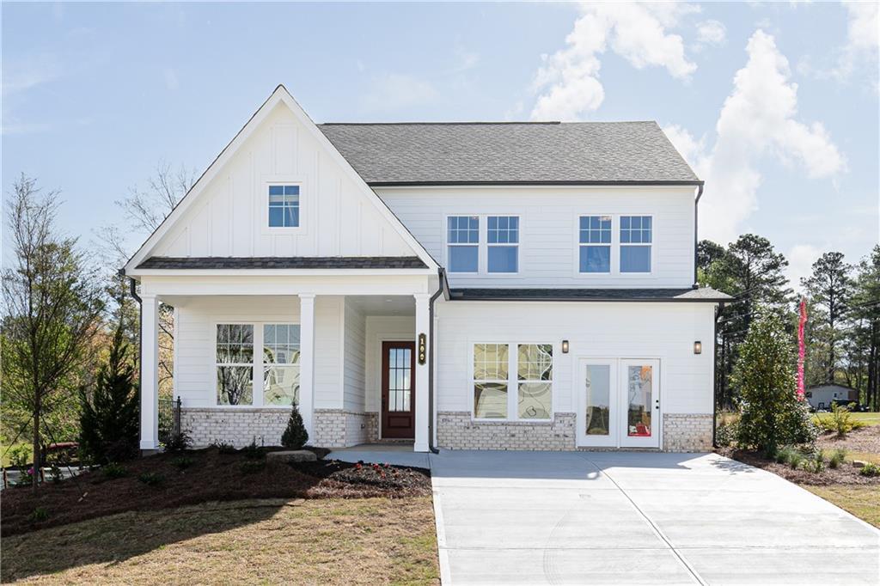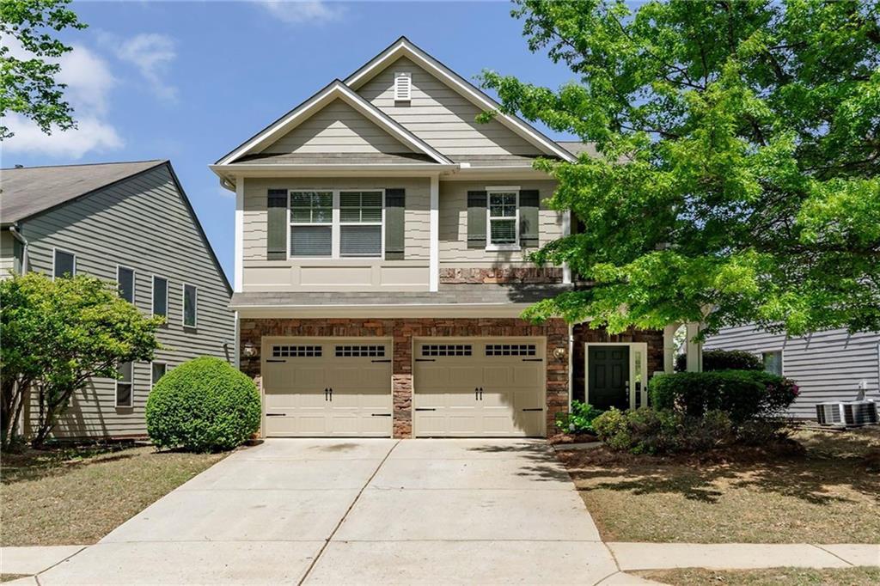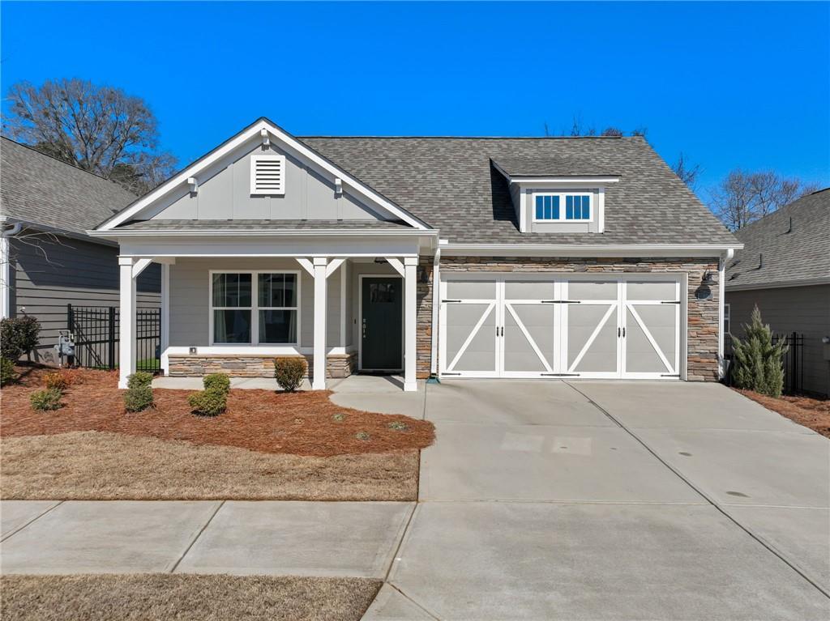Adorable home with double covered front porches overlooking a picturesque wooded area. The entrance foyer offers an open view of the formal LR & DR – great for entertaining. Detail trim and crown molding throughout. The island kitchen with pretty granite countertops, stainless appliances and a pantry for storage has a light and bright eat-in area and view to the fireside family room. Upstairs is a large loft/additional family room that leads to an oversized primary suite w/sitting room and private entrance to the upstairs covered deck – perfect for relaxing with morning coffee or in the evenings after a long day. The lovely bathroom features double vanities, a soaking tub, large separate shower, a separate water closet and spacious walk-in closet. 3 additional bedrooms are good size and offer ample closet space. The guest bath is large and offers easy access to the other bedrooms. Laundry room is conveniently located upstairs. The backyard is level and fenced for privacy. The interior has been freshly painted and new carpet has been installed.
Listing Provided Courtesy of Keller Williams Realty Signature Partners
Property Details
Price:
$434,900
MLS #:
7160562
Status:
Closed ((Feb 14, 2023))
Beds:
4
Baths:
3
Address:
817 Harrison Drive
Type:
Single Family
Subtype:
Single Family Residence
Subdivision:
Centennial Lakes
City:
Acworth
Listed Date:
Jan 9, 2023
State:
GA
Finished Sq Ft:
2,792
ZIP:
30102
Year Built:
2011
Schools
Elementary School:
Clark Creek
Middle School:
E.T. Booth
High School:
Etowah
Interior
# of Fireplaces
1
Appliances
Dishwasher, Disposal, Gas Range, Gas Water Heater, Microwave, Self Cleaning Oven
Bathrooms
2 Full Bathrooms, 1 Half Bathroom
Cooling
Ceiling Fan(s), Central Air, Zoned
Flooring
Carpet, Laminate
Heating
Central, Natural Gas, Zoned
Laundry Features
In Hall, Upper Level
Exterior
Architectural Style
Traditional
Community Features
Clubhouse, Homeowners Assoc, Near Schools, Near Shopping, Playground, Pool, Sidewalks, Street Lights, Tennis Court(s)
Construction Materials
Brick Front, Cement Siding, Shingle Siding
Exterior Features
Balcony, Private Front Entry, Private Rear Entry, Private Yard
Other Structures
None
Parking Features
Attached, Driveway, Garage, Garage Faces Front, Kitchen Level, Level Driveway
Roof Type
Composition, Shingle
Financial
HOA Fee
$650
HOA Frequency
Annually
HOA Includes
Swim/Tennis
Tax Year
2021
Taxes
$3,295
Map
Contact Us
Mortgage Calculator
Similar Listings Nearby
- 809 Gold Court
Acworth, GA$564,000
0.38 miles away
- 101 Sable Ridge Drive
Acworth, GA$525,000
0.92 miles away
- 513 Olympic Way
Acworth, GA$524,500
0.51 miles away
- 530 Olympic Way
Acworth, GA$480,000
0.50 miles away
- 4836 Thicket Path NW
Acworth, GA$475,000
1.51 miles away
- 217 Bennett Farms Trail
Acworth, GA$460,000
1.91 miles away
- 5236 Centennial Hill Drive NW
Acworth, GA$459,900
1.11 miles away
- 104 Kingsley Way
Acworth, GA$449,520
1.21 miles away
- 258 Shaw Drive
Acworth, GA$435,000
0.12 miles away
- 109 Westbrook Crossing
Acworth, GA$427,000
0.79 miles away

817 Harrison Drive
Acworth, GA
LIGHTBOX-IMAGES

