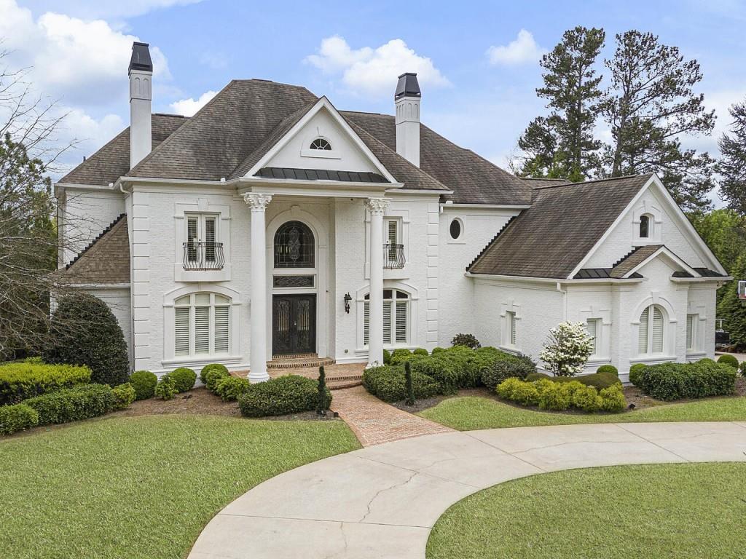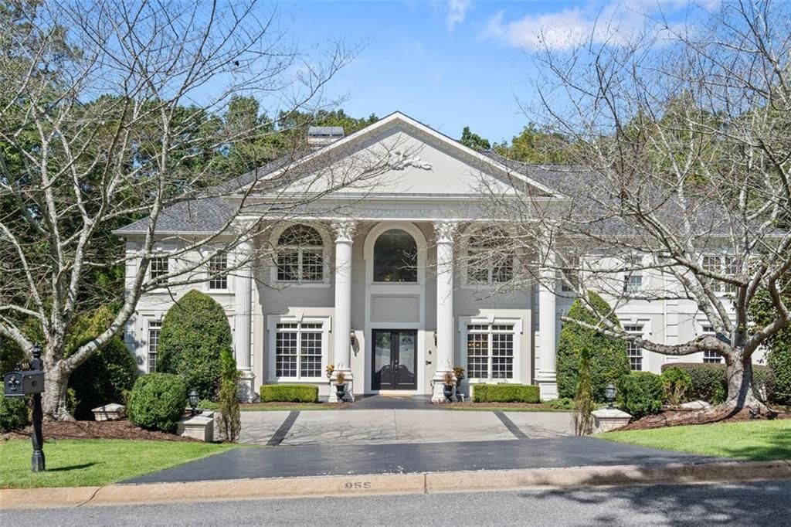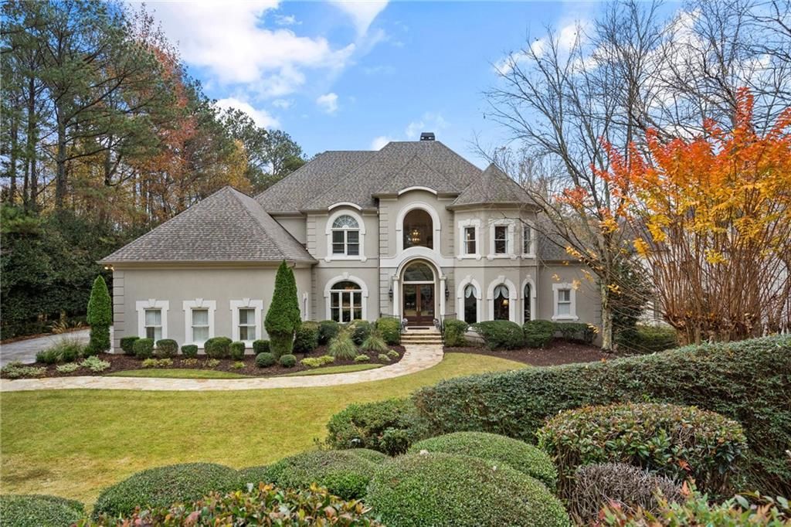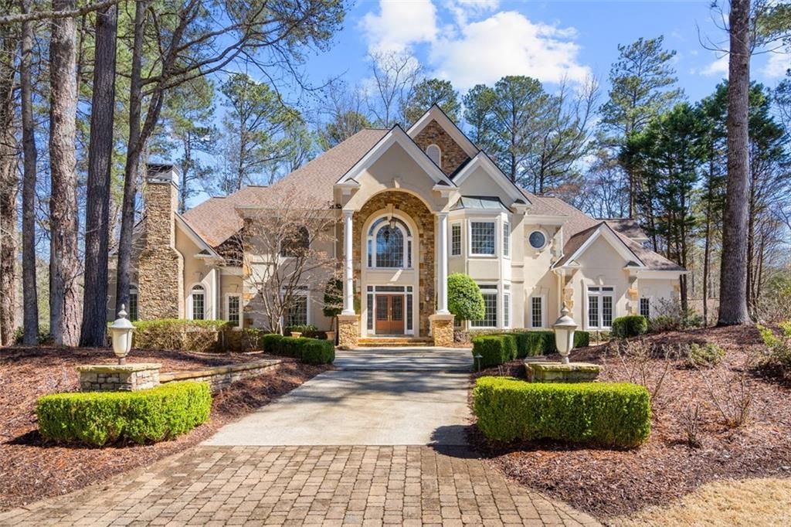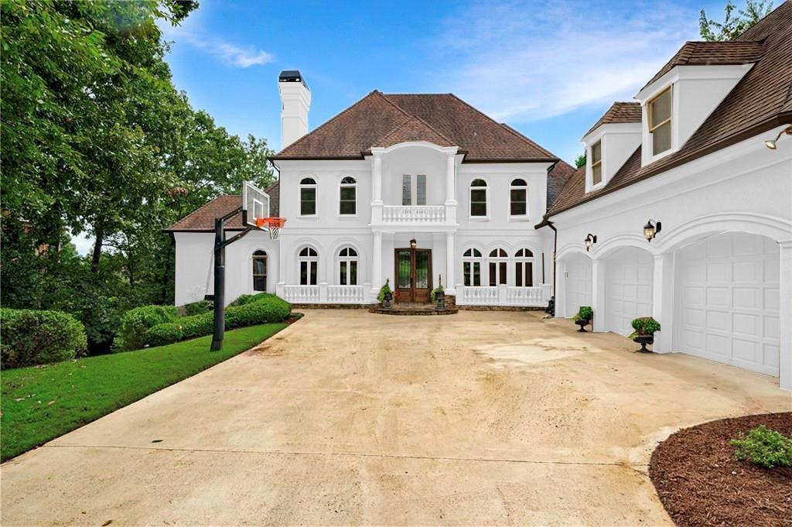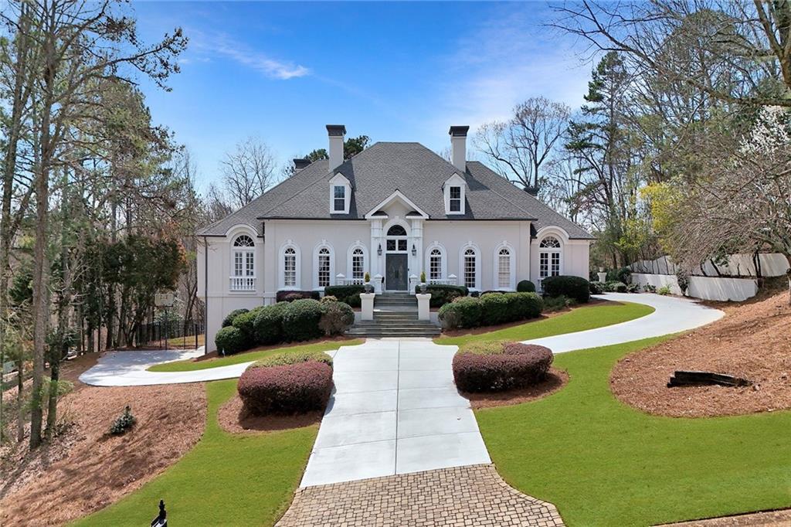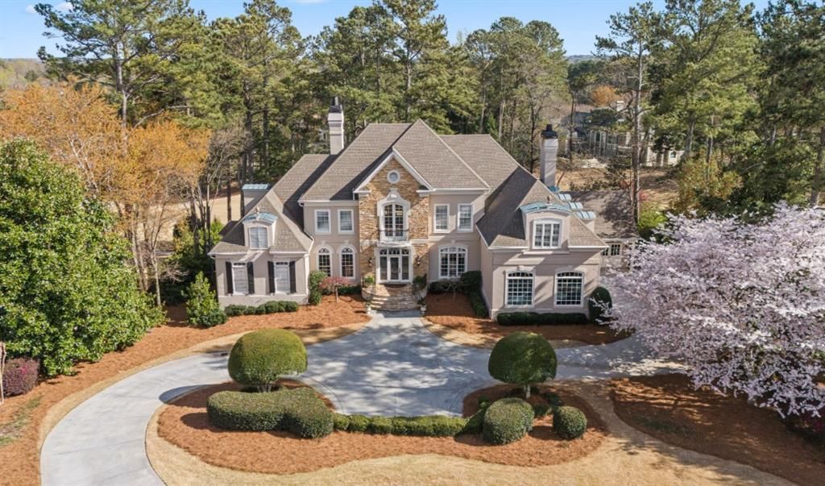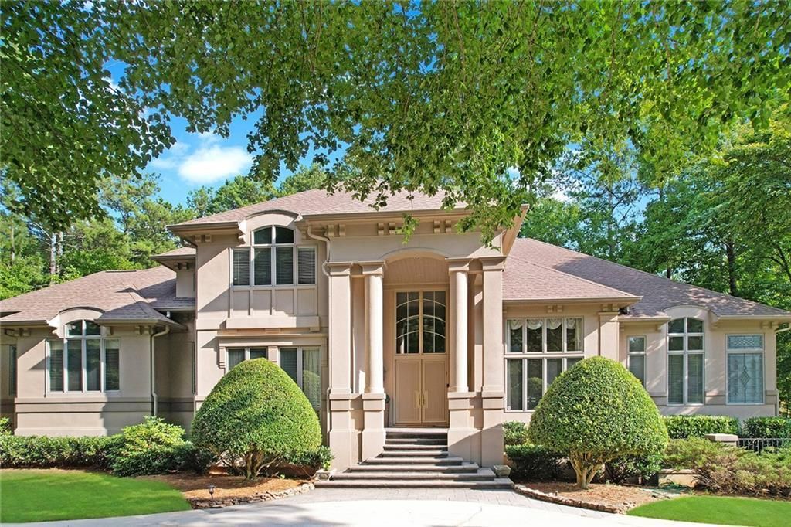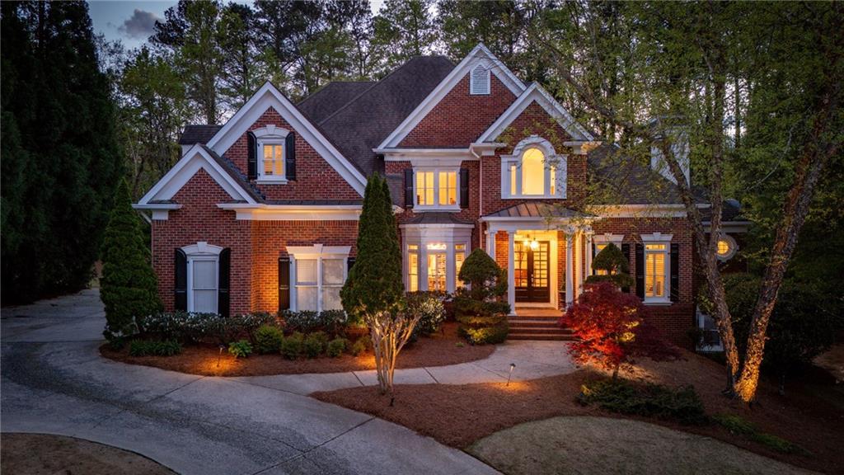Rare Opportunity Country Club of the South, premier gated community, Estate home overlooking the 18th fairway of the Jack Nicklaus championship golf course. Outstanding rear exterior features include a beautiful oasis style pool and landscaped yard slightly elevated from the golf course for poolside privacy. The front of the home features a circular driveway and beautiful water feature fountain to greet guest and 4 car garage side facing. The large open main floor features 12-foot ceilings, a traditional formal library/office, formal dining room, a large 2 story formal living room with 22-foot ceiling filled with natural light. The very open kitchen, keeping room and breakfast room all connect without walls or support beams. These spectacular rooms are light filled and enjoy golf course and pool views. The golf course facing master bedroom suite and sitting room are oversized as well as the gracious master bathroom. A 3-floor elevator, grand foyer staircase and rear kitchen staircase provide excellent connectivity to all floors. The 2nd level features 3 secondary bedrooms, with en suite bathrooms as well as a large guest suite with full bathroom. The super bright and open terrace level features 12-foot ceilings, two large family rooms with fireplaces and large bright windows overlooking the pool and golf course. The terrace also features a full kitchen and bar, an oversized exercise room and a home theater room. Homes overlooking the 18th fairway rarely come to market. This home is priced positioned as an excellent opportunity to enjoy right away or embark on cosmetic renovations. Truly a rare opportunity. Some images have been digitally staged.
Listing Provided Courtesy of Atlanta Fine Homes Sotheby’s International
Property Details
Price:
$2,195,000
MLS #:
7074227
Status:
Closed ((Mar 29, 2023))
Beds:
5
Baths:
8
Address:
1014 Cherbury Lane
Type:
Single Family
Subtype:
Single Family Residence
Subdivision:
Country Club of the South
City:
Alpharetta
Listed Date:
Jul 5, 2022
State:
GA
Finished Sq Ft:
9,193
ZIP:
30022
Year Built:
1997
Schools
Elementary School:
Barnwell
Middle School:
Autrey Mill
High School:
Johns Creek
Interior
# of Fireplaces
6
Appliances
Dishwasher, Disposal, Double Oven, Electric Oven, Gas Cooktop, Gas Water Heater, Microwave, Self Cleaning Oven, Other
Bathrooms
6 Full Bathrooms, 2 Half Bathrooms
Cooling
Ceiling Fan(s), Central Air, Zoned
Flooring
Carpet, Ceramic Tile, Hardwood
Heating
Forced Air, Natural Gas
Laundry Features
Laundry Room, Main Level
Exterior
Architectural Style
European
Community Features
Country Club, Gated, Golf, Near Schools, Near Shopping, Pickleball, Playground, Pool, Restaurant, Street Lights, Swim Team, Tennis Court(s)
Construction Materials
Synthetic Stucco
Exterior Features
Private Yard, Other
Other Structures
None
Parking Features
Garage, Garage Faces Side, Kitchen Level, Level Driveway
Roof Type
Composition, Shingle
Financial
HOA Fee
$3,400
HOA Frequency
Annually
HOA Includes
Reserve Fund, Security, Swim/Tennis
Initiation Fee
$2,500
Tax Year
2021
Taxes
$30,161
Map
Contact Us
Mortgage Calculator
Similar Listings Nearby
- 2004 Westbourne Way
Johns Creek, GA$2,850,000
0.19 miles away
- 955 TIVERTON Lane
Johns Creek, GA$2,390,000
0.66 miles away
- 8830 Old Southwick Pass
Alpharetta, GA$2,298,000
0.66 miles away
- 700 STURGES Way
Johns Creek, GA$2,250,000
0.78 miles away
- 1000 Leadenhall Street
Johns Creek, GA$2,150,000
0.82 miles away
- 8953 Old Southwick Pass
Johns Creek, GA$2,098,000
0.98 miles away
- 1004 Cherbury Lane
Johns Creek, GA$1,975,000
0.12 miles away
- 4335 PEMBERTON Cove
Johns Creek, GA$1,875,000
0.64 miles away
- 6045 Carlisle Lane
Johns Creek, GA$1,798,000
0.37 miles away
- 2021 Westbourne Way
Alpharetta, GA$1,688,000
0.35 miles away

1014 Cherbury Lane
Alpharetta, GA
LIGHTBOX-IMAGES


