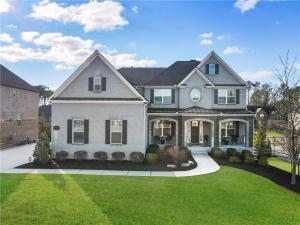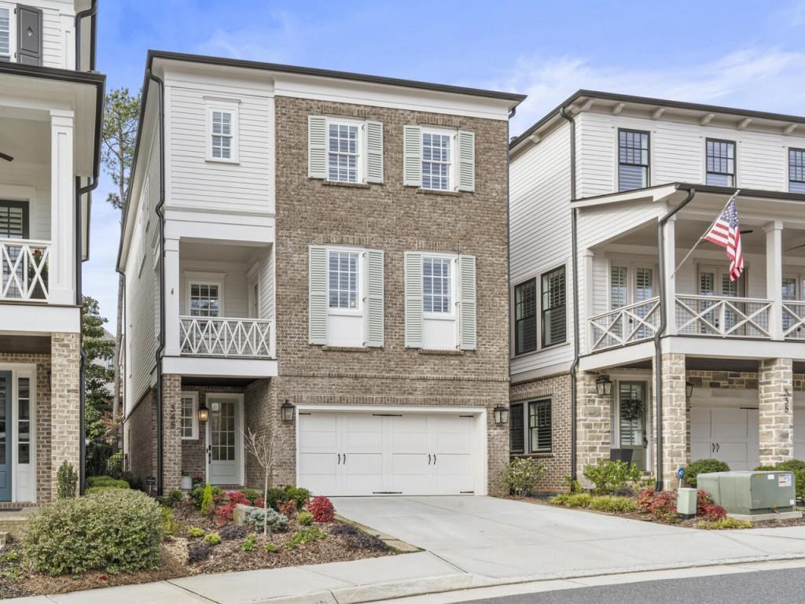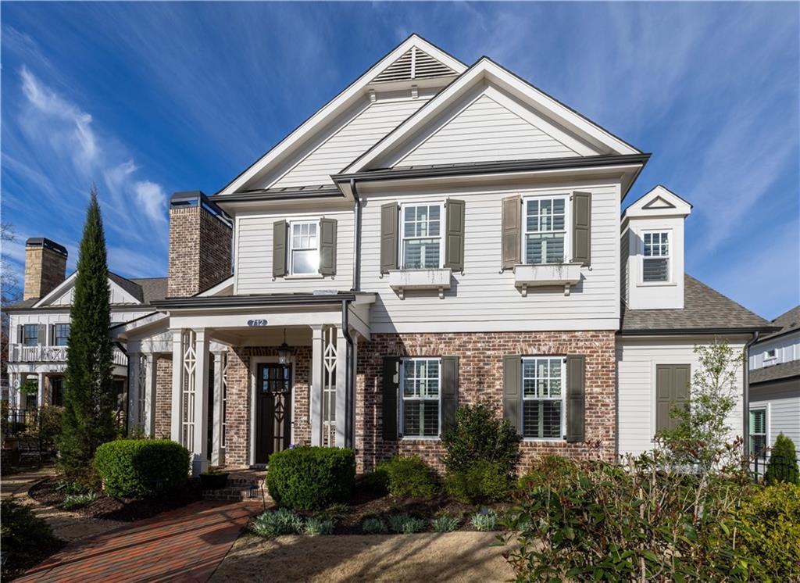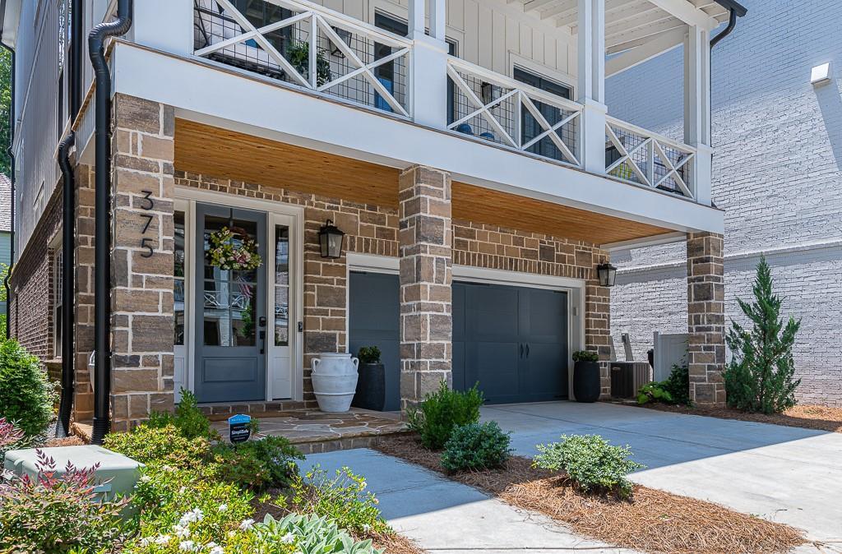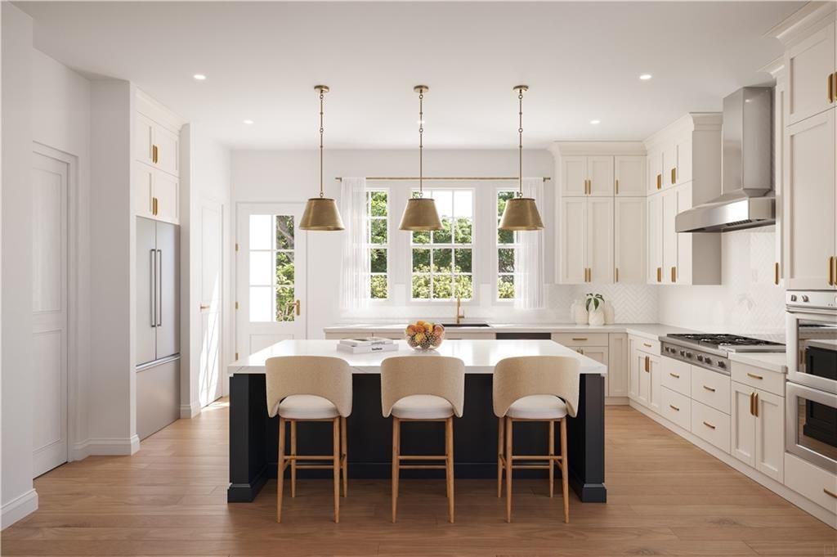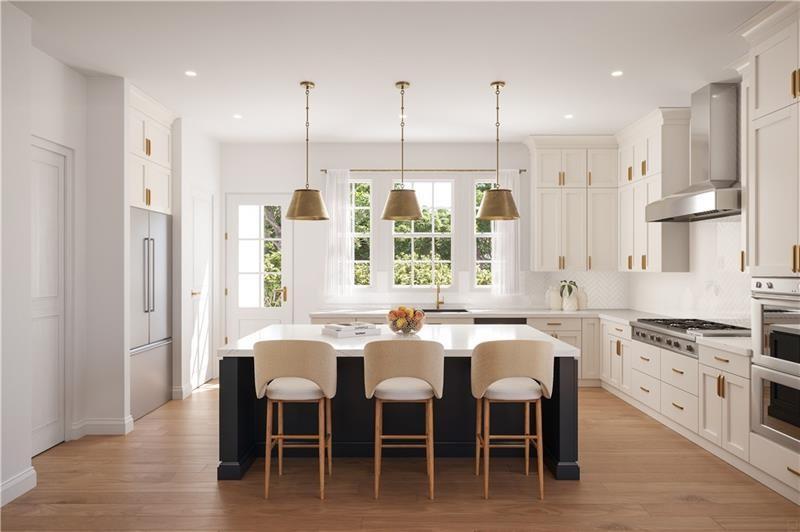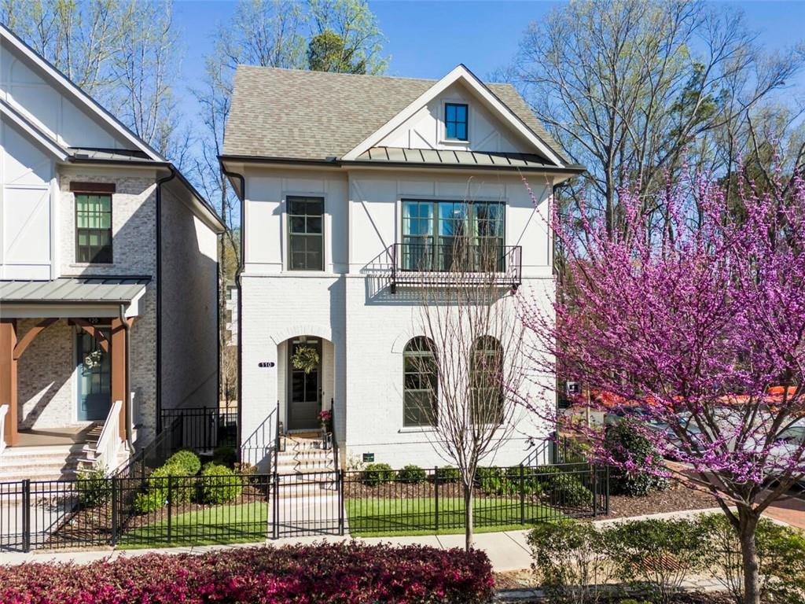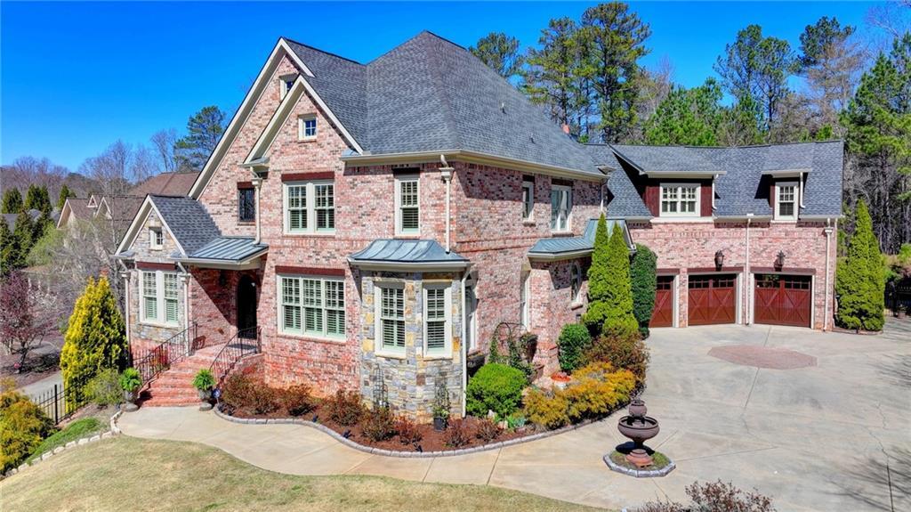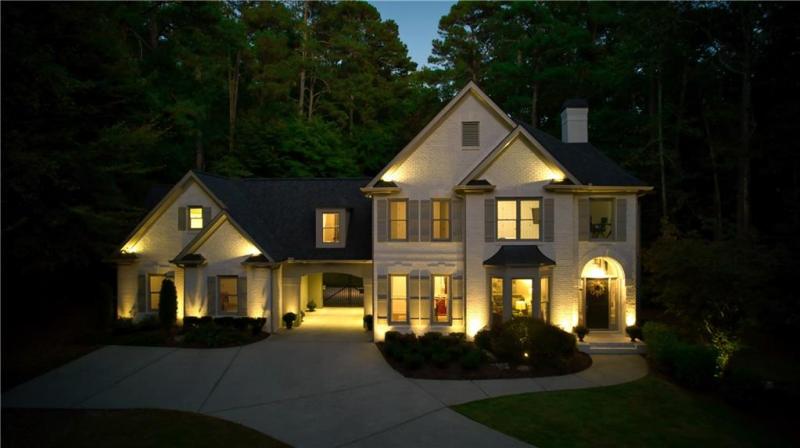Set on a corner lot on a cul-de-sac street, this pristine home in Alpharetta’s Hearthstone is across from the swim and tennis amenities. This four-sides brick home with a three-car garage offers large, light-filled living spaces with beautiful hardwood floors and moldings. The foyer is flanked by an office and an elegant dining room with a butler’s pantry. The two-story great room boasts a bowed window wall with floor-to-ceiling windows, a fireplace flanked by built-ins and a view to the second level. The adjacent casual dining area spills into the gourmet kitchen, which features 42-inch cabinets, stone countertops, a large island with seating, and stainless steel appliances, including a double oven, a walk-in pantry and an adjoining mudroom. Currently used as a playroom, the main level also includes an en suite guest bedroom. Venture upstairs and discover the sprawling primary suite. The enormous bedroom includes a sitting area, a deep tray ceiling and two walls of windows. Relax and unwind in the en suite bathroom, featuring dual vanities, a makeup vanity, a separate soaking bathtub and a large shower with two showerheads, a product niche and a corner bench. Three additional bedrooms, each with private en suite bathrooms and a laundry room, complete the upper level. The exceptional living spaces continue on the finished lower level, which is ideal for entertaining. A cozy sitting area invites with a floor-to-ceiling stone fireplace. The adjacent second kitchen features a huge island, stone countertops, a marble backsplash and stainless steel appliances, including a full-size wine refrigerator, dishwasher and French door refrigerator. Perfect for an in-law suite, this level also includes a bedroom, a game room area, a full bathroom with luxury finishes, a second laundry room and French doors to the lower-level patio. The fenced backyard is perfect for play and entertaining and has room for a pool. Enjoy an upper deck for dining, a lower-level patio, a Koi pond and a flat, grassy play area – all completely fenced. Located in sought-after Hearthstone, this home is approximately 2 minutes from Downtown Alpharetta and Downtown Crabapple, 5 minutes to Avalon and Windward and is in the coveted Milton High School district. Welcome home!
Listing Provided Courtesy of Atlanta Fine Homes Sotheby’s International
Property Details
Price:
$1,500,000
MLS #:
7163788
Status:
Closed ((Mar 15, 2023))
Beds:
6
Baths:
6
Address:
1755 Dearborne Lane
Type:
Single Family
Subtype:
Single Family Residence
Subdivision:
Hearthstone
City:
Alpharetta
Listed Date:
Jan 18, 2023
State:
GA
Finished Sq Ft:
6,143
ZIP:
30009
Year Built:
2016
Schools
Elementary School:
Alpharetta
Middle School:
Northwestern
High School:
Milton
Interior
# of Fireplaces
2
Appliances
Dishwasher, Disposal, Double Oven, Gas Cooktop, Gas Oven, Microwave, Range Hood, Refrigerator
Bathrooms
6 Full Bathrooms
Cooling
Ceiling Fan(s), Central Air, Zoned
Flooring
Carpet, Hardwood
Heating
Central
Laundry Features
In Basement, Laundry Room, Sink, Upper Level
Exterior
Architectural Style
Traditional
Community Features
Homeowners Assoc, Pool, Sidewalks, Tennis Court(s)
Construction Materials
Brick 4 Sides
Exterior Features
Lighting, Rain Gutters
Other Structures
None
Parking Features
Attached, Driveway, Garage, Garage Door Opener, Garage Faces Side, Kitchen Level, Level Driveway
Roof Type
Composition, Shingle
Financial
HOA Fee
$1,400
HOA Frequency
Annually
HOA Includes
Swim/Tennis
Tax Year
2022
Taxes
$5,438
Map
Contact Us
Mortgage Calculator
Similar Listings Nearby
- 345 Rowes Circle
Alpharetta, GA$1,795,000
1.66 miles away
- 712 Belle Isle Drive
Alpharetta, GA$1,750,000
1.48 miles away
- 375 Rowes Circle
Alpharetta, GA$1,749,900
1.68 miles away
- 180 Roswell St Lot 13
Alpharetta, GA$1,730,000
1.58 miles away
- 180 Roswell St Lot 12
Alpharetta, GA$1,700,000
1.58 miles away
- 180 Cricket Lane
Alpharetta, GA$1,699,900
1.43 miles away
- 110 Cricket Lane
Alpharetta, GA$1,650,000
1.44 miles away
- 355 Creek Point
Milton, GA$1,500,000
1.99 miles away
- 330 Rhodes Chase Court
Alpharetta, GA$1,495,000
1.40 miles away
- 325 Creek Point
Alpharetta, GA$1,400,000
1.95 miles away

1755 Dearborne Lane
Alpharetta, GA
LIGHTBOX-IMAGES

