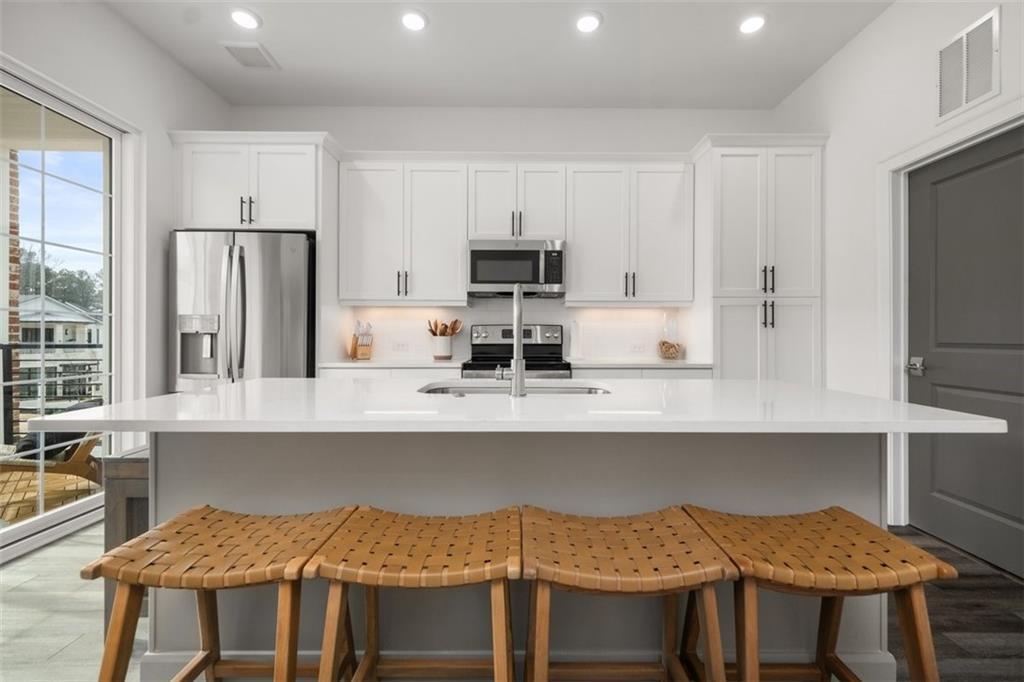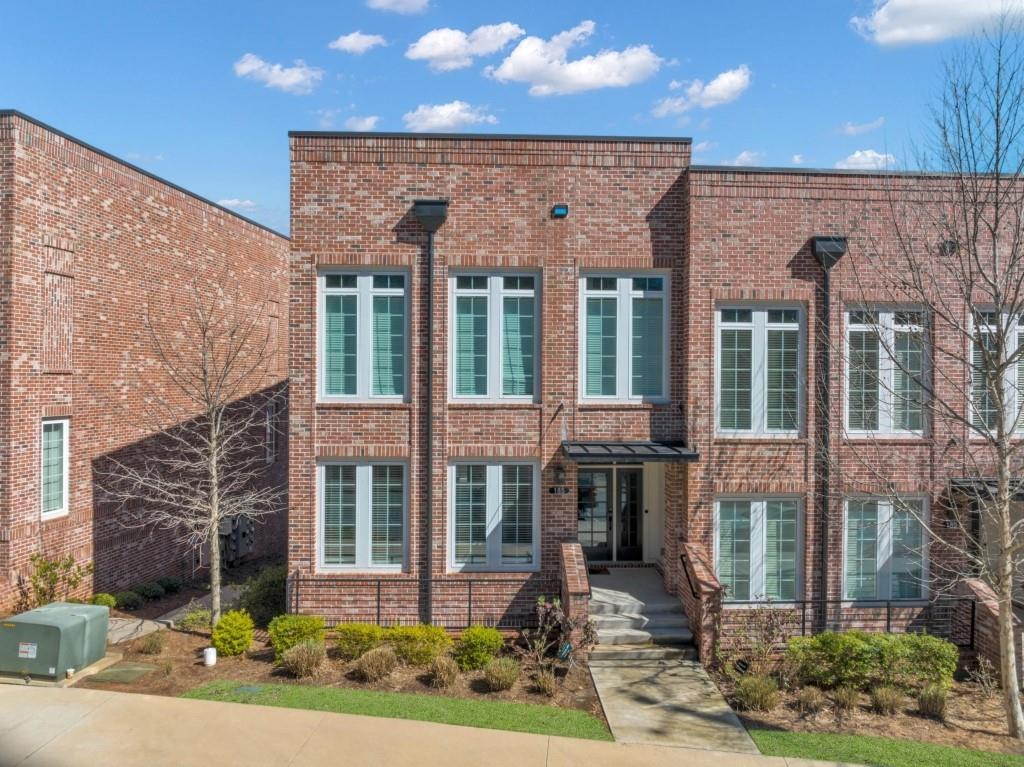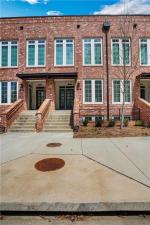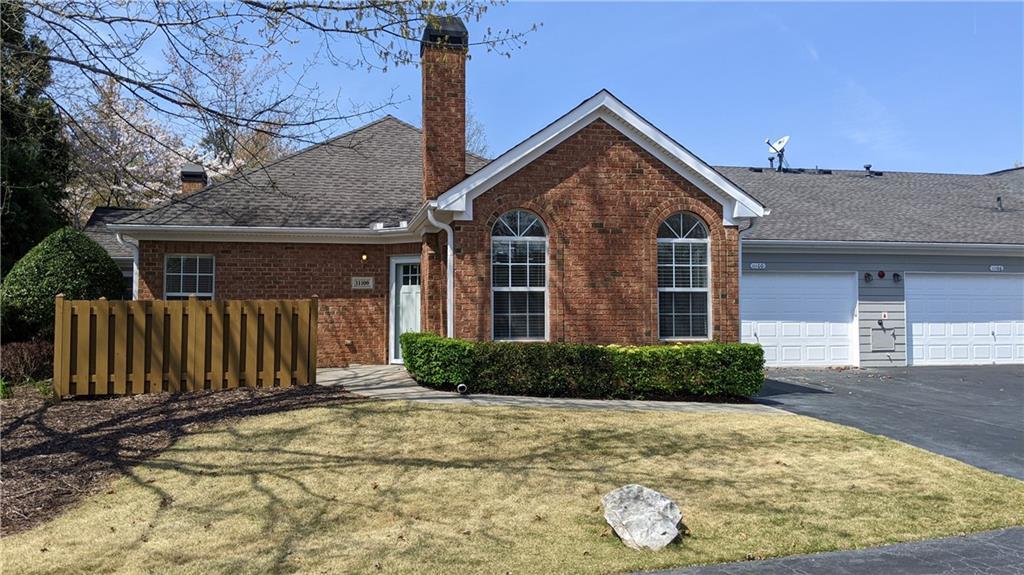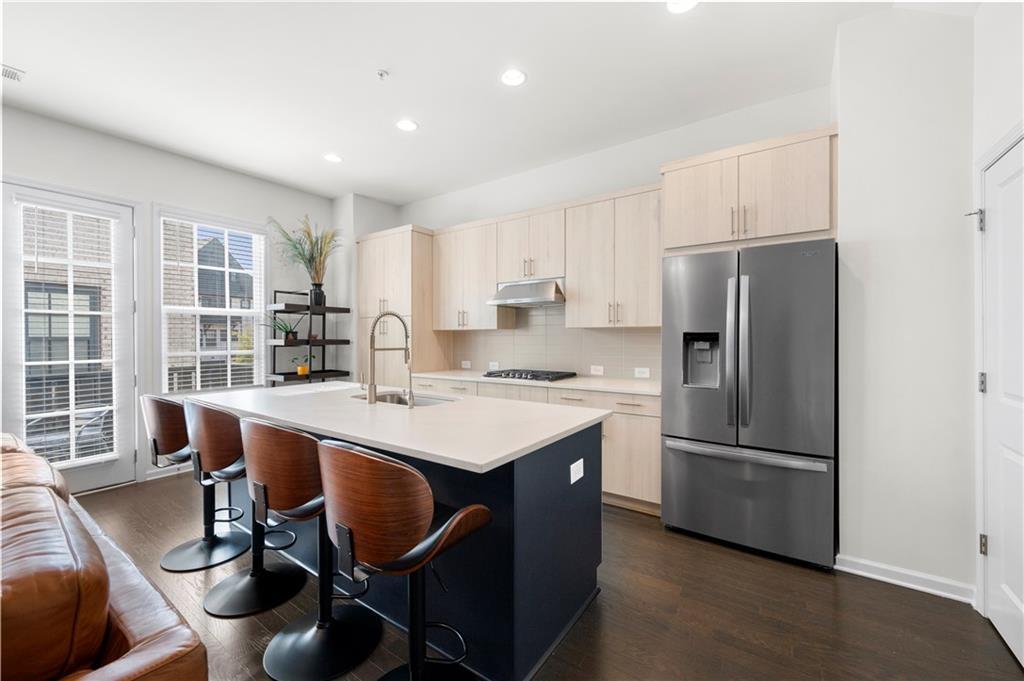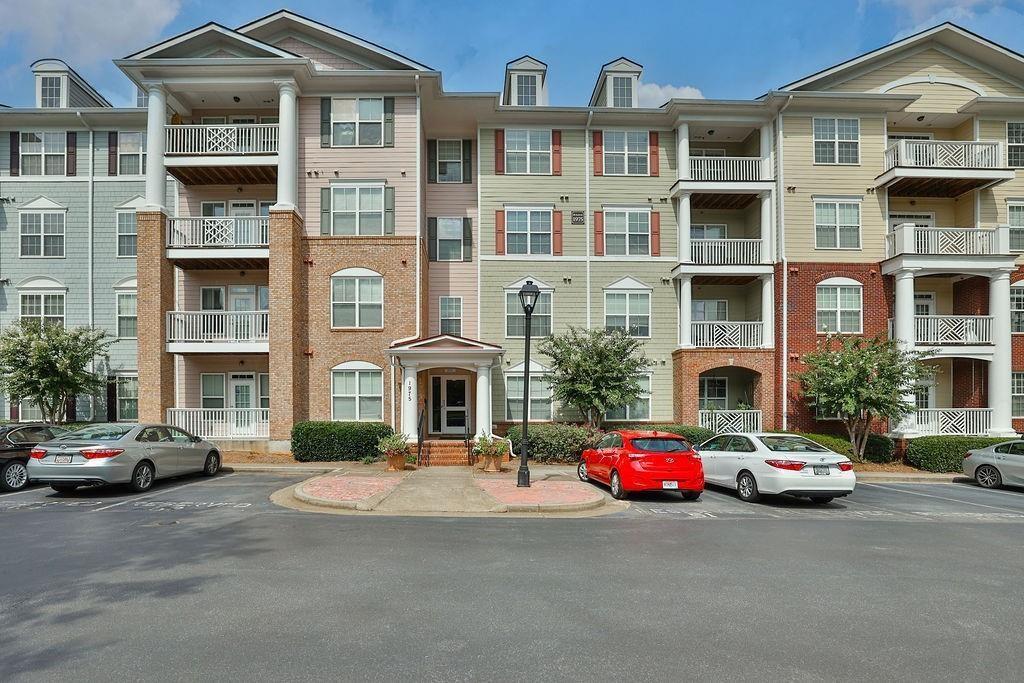Elevate your lifestyle with this exquisite, barely-lived-in END unit crafted by The Providence Group. Introducing The Fortman Plan, recipient of the prestigious 2022 OBIE Award for best mixed-use community. Nestled within a meticulously designed neighborhood where luxury seamlessly intertwines with lifestyle, this charming condo offers a mere stone’s throw to vibrant entertainment venues. Indulge in culinary delights at Rena’s, Lily’s Sushi, and the tempting treats of July Moon at Maxwell Retail. Step inside to discover a very bright, open concept layout flooded with natural light. 10 foot ceilings and looks onto a $1.5 mil property! The kitchen boasts stainless steel appliances, stunning quartz countertops, soft-close doors/drawers, and an expansive island, perfect for hosting gatherings. Relax on the cozy covered deck, ideal for savoring morning coffee or enjoying a glass of wine in the evening. This model like unit is enhanced with $10K in upgrades, including upgraded ceiling fans in the master bedroom and living room, roll-out pantry drawers, cedar patio tiles, and custom wood shelving in various closets. Revel in the luxurious primary closet with its custom shelving and drawers, while additional upgrades such as LED lighting and a premium shower head elevate everyday living. The Maxwell community offers an array of amenities, including a pool, cabana, bocce ball court, and firepit, with convenient access to the Alpharetta Loop. Enjoy the peace of mind of HOA-maintained exterior and common spaces, along with the convenience of being just two blocks from the heart of Downtown Alpharetta. With City Center within walking distance and Avalon & Highway 400 approximately one mile away, The Maxwell offers the perfect blend of luxury, convenience, and community living. HURRY…The Maxwell is completely SOLD OUT! You will receive a transferrable 2-10 warranty. 1-2 & 8.
Listing Provided Courtesy of Salhaney Real Estate Group, LLC
Property Details
Price:
$525,000
MLS #:
7338463
Status:
Closed ((Apr 1, 2024))
Beds:
1
Baths:
2
Address:
403 Burton Drive Unit 107
Type:
Condo
Subtype:
Condominium
Subdivision:
The Maxwell
City:
Alpharetta
Listed Date:
Feb 14, 2024
State:
GA
Finished Sq Ft:
1,340
ZIP:
30009
Year Built:
2023
Schools
Elementary School:
Manning Oaks
Middle School:
Northwestern
High School:
Milton – Fulton
Interior
Appliances
Dishwasher, Disposal, Electric Range, Electric Water Heater, E N E R G Y S T A R Qualified Appliances, Microwave
Bathrooms
1 Full Bathroom, 1 Half Bathroom
Cooling
Ceiling Fan(s), Zoned
Flooring
Carpet, Sustainable, Vinyl
Heating
Central, Electric, Forced Air, Zoned
Laundry Features
In Kitchen, Main Level
Exterior
Architectural Style
Mid- Rise (up to 5 stories), Traditional
Community Features
Clubhouse, Homeowners Assoc, Near Schools, Near Shopping, Near Trails/ Greenway, Park, Pool, Public Transportation
Construction Materials
Brick 4 Sides
Exterior Features
Balcony, Private Rear Entry
Other Structures
None
Parking Features
Attached, Covered, Garage, Garage Door Opener, Garage Faces Rear, Level Driveway, Parking Lot
Roof Type
Composition
Financial
HOA Fee
$225
HOA Frequency
Monthly
HOA Includes
Maintenance Structure, Maintenance Grounds, Swim, Termite, Tennis, Trash
Initiation Fee
$1,350
Tax Year
2023
Map
Contact Us
Mortgage Calculator
Similar Listings Nearby
- 185 Devore Road Unit 601
Alpharetta, GA$565,000
0.17 miles away
- 149 Devore Road Unit 405
Alpharetta, GA$549,900
0.08 miles away
- 11100 Windrush Lane
Alpharetta, GA$440,000
1.46 miles away
- 232 Britten Pass
Alpharetta, GA$409,500
1.10 miles away
- 1975 Nocturne Drive Unit 2201
Alpharetta, GA$380,000
0.99 miles away
- 1975 Nocturne Drive Unit 2309
Alpharetta, GA$375,000
0.99 miles away

403 Burton Drive Unit 107
Alpharetta, GA
LIGHTBOX-IMAGES

