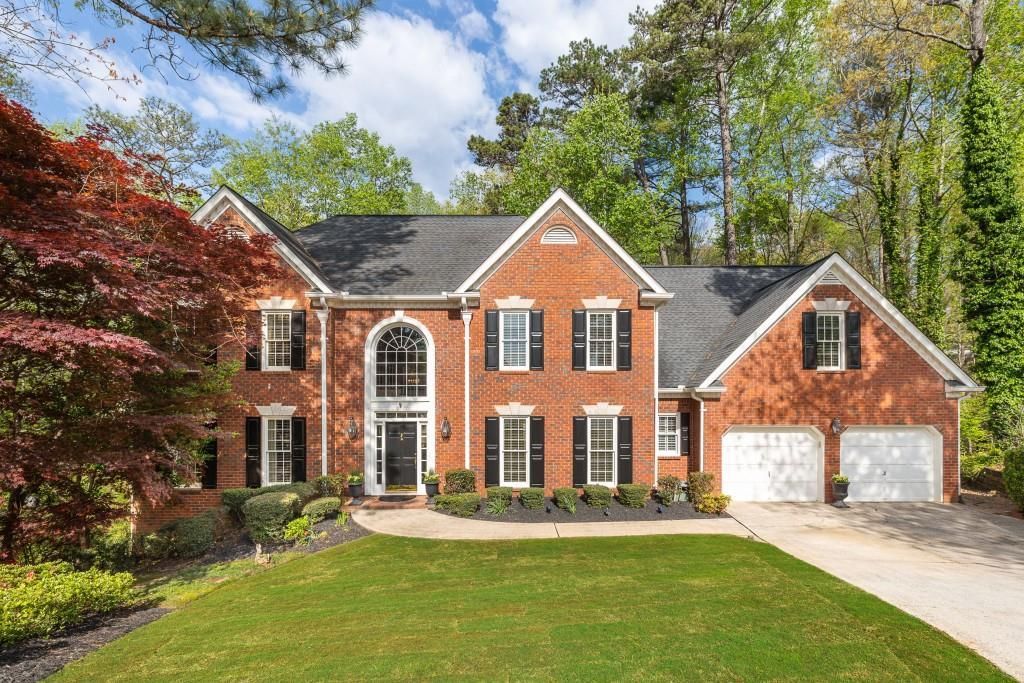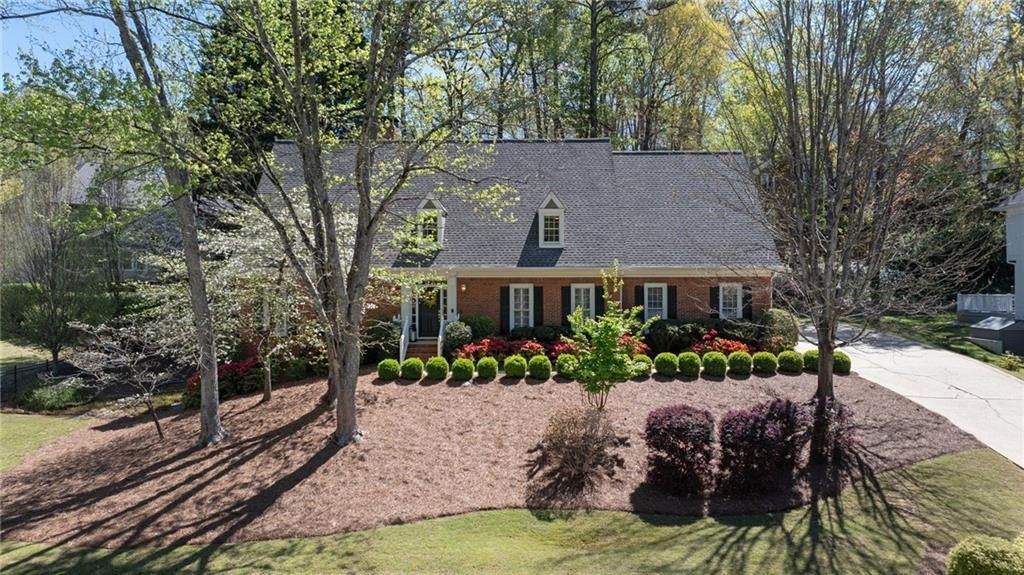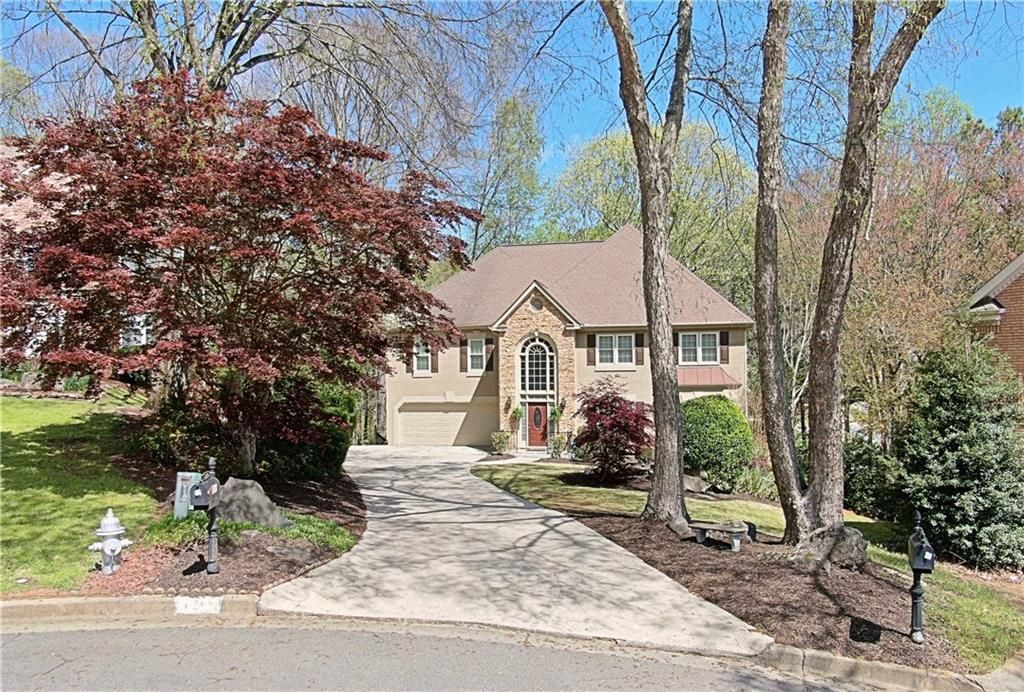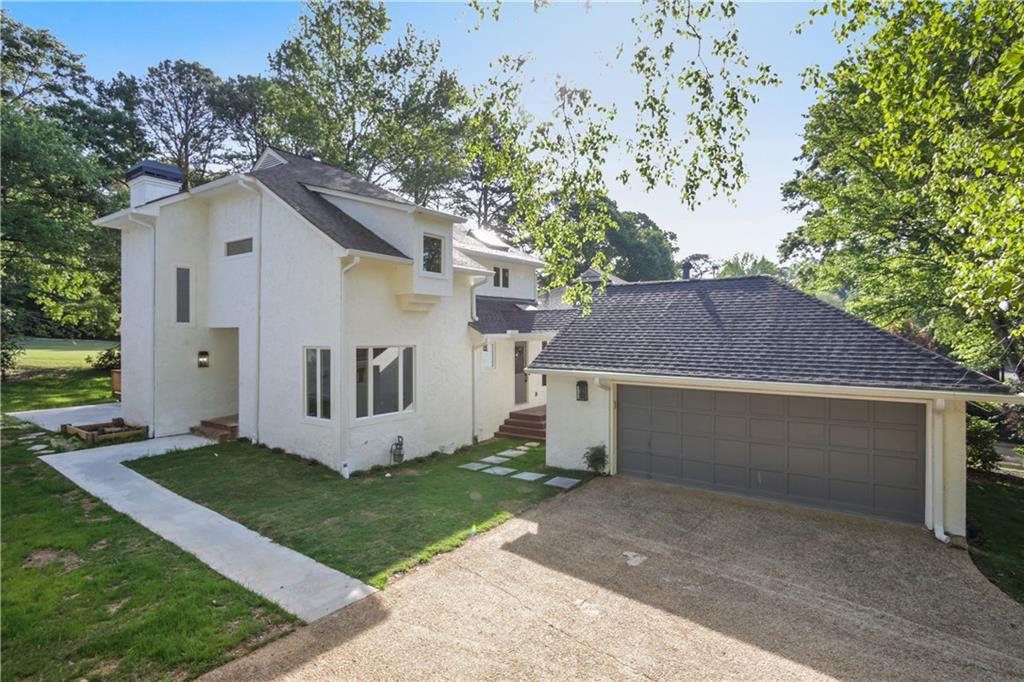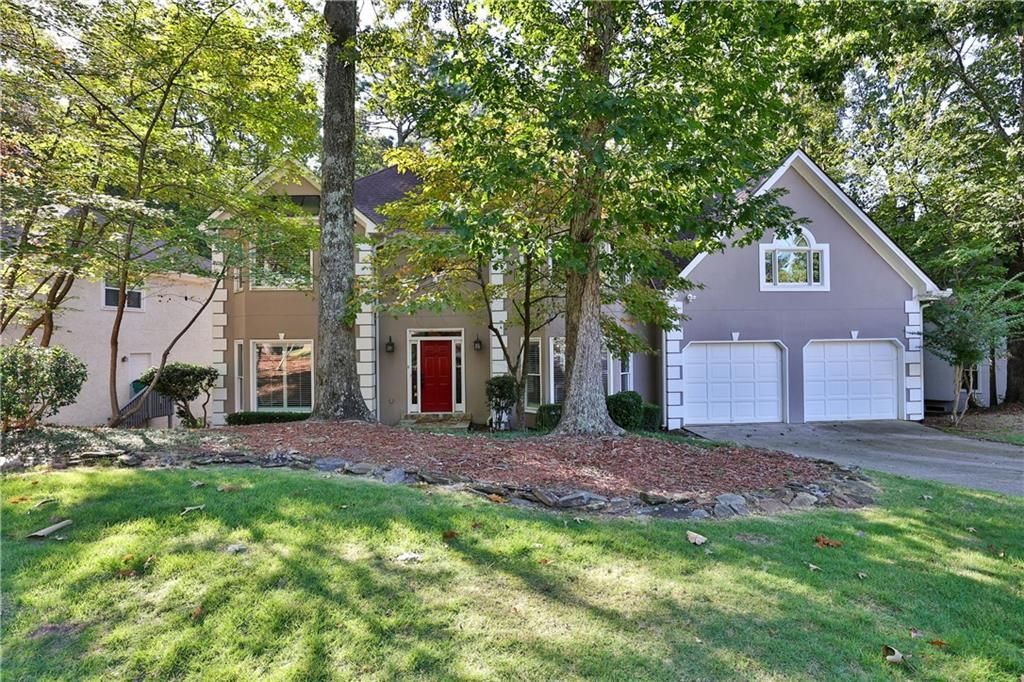Welcome home to this completely renovated 5-bedroom beauty in sought-after Rivermont. Situated in a picturesque cul-de-sac, this home has the most beautiful natural light and welcomes you with stunning hardwood floors throughout the kitchen & main floor living spaces. The gourmet kitchen features sleek shaker-style, soft-close cabinets with stone countertops with open views to the breakfast area, dining area, and living room with masonry fireplace. Brand new stainless steel kitchen appliance package conveys with the home, including a gas stove and “smart” refrigerator! The kitchen peninsula offers your desired bar seating for everyday convenience and is ideal for entertaining. Have your pick between TWO Primary Suites, as there is a mainfloor primary bedroom with ensuite bathroom and walk-in closet. Or, choose to have your primary suite upstairs with all of the other super-spacious bedrooms & massive Bonus room with double closets. Don’t forget the main floor office/playroom that offers that ideal flex space you are seeking. And the full laundry room on the main level is complete with cabinetry for day-to-day storage. From the breakfast nook or living room, sit and watch the deer prance in the backyard from the beautiful french doors that flank the rear of the home. Or step right outside to your 2-tier deck to enjoy the outdoors and beautiful views that Rivermont is known for! Terrace level features loft-inspired walk-out/daylight basement of your dreams, perfect for all your sports gatherings or for a gym, office, gaming cave, etc. There is also great unfinished basement space that is ideal for storage or workshop space. Come home every day with pride, especially knowing this home will offer the absolute best curb appeal come spring and summer when all the landscaping is in full bloom! On top of everything else it has to offer, this home is in an amenity-rich community, with option membership to the Rivermont Golf & Country Club. Convenient to I-285, I-85, and 400 + shopping and dining, Chattahoochee walking/biking trails/parks, and schools. This home is truly the total package, all it needs is you.
Listing Provided Courtesy of Bolst, Inc.
Property Details
Price:
$625,000
MLS #:
7158006
Status:
Closed ((Feb 22, 2023))
Beds:
5
Baths:
4
Address:
810 Nile Drive
Type:
Single Family
Subtype:
Single Family Residence
Subdivision:
Rivermont
City:
Alpharetta
Listed Date:
Jan 2, 2023
State:
GA
Finished Sq Ft:
3,094
ZIP:
30022
Year Built:
1976
Schools
Elementary School:
Barnwell
Middle School:
Haynes Bridge
High School:
Centennial
Interior
# of Fireplaces
1
Appliances
Dishwasher, Disposal, Double Oven, Gas Range, Gas Water Heater, Microwave, Range Hood, Refrigerator, Self Cleaning Oven
Bathrooms
3 Full Bathrooms, 1 Half Bathroom
Cooling
Ceiling Fan(s), Central Air
Flooring
Carpet, Concrete, Hardwood, Other
Heating
Central
Laundry Features
Laundry Room, Main Level
Exterior
Architectural Style
Traditional
Community Features
Clubhouse, Country Club, Golf, Homeowners Assoc, Near Schools, Near Shopping, Near Trails/ Greenway, Street Lights, Other
Construction Materials
Cedar, Shingle Siding, Stone
Exterior Features
Other
Other Structures
None
Parking Features
Attached, Driveway, Garage, Garage Door Opener, Garage Faces Front, Kitchen Level
Roof Type
Composition
Financial
HOA Fee
$425
HOA Frequency
Annually
Tax Year
2022
Taxes
$5,278
Map
Contact Us
Mortgage Calculator
Similar Listings Nearby
- 8190 Overview Court
Roswell, GA$779,000
1.28 miles away
- 8895 Glen Ferry Drive
Alpharetta, GA$775,000
0.82 miles away
- 9245 Tuckerbrook Lane
Johns Creek, GA$765,000
0.67 miles away
- 535 Dogleg Court
Roswell, GA$735,000
1.29 miles away
- 2580 Links End
Roswell, GA$715,000
1.44 miles away
- 5499 Folly Place
Peachtree Corners, GA$700,000
1.72 miles away
- 8660 S Mount Drive
Alpharetta, GA$699,000
0.50 miles away
- 8440 Haven Wood Trail
Roswell, GA$699,000
0.97 miles away
- 540 Kings Peak Drive
Alpharetta, GA$695,000
1.01 miles away
- 510 Mount Washington Lane
Alpharetta, GA$635,000
1.24 miles away

810 Nile Drive
Alpharetta, GA
LIGHTBOX-IMAGES

