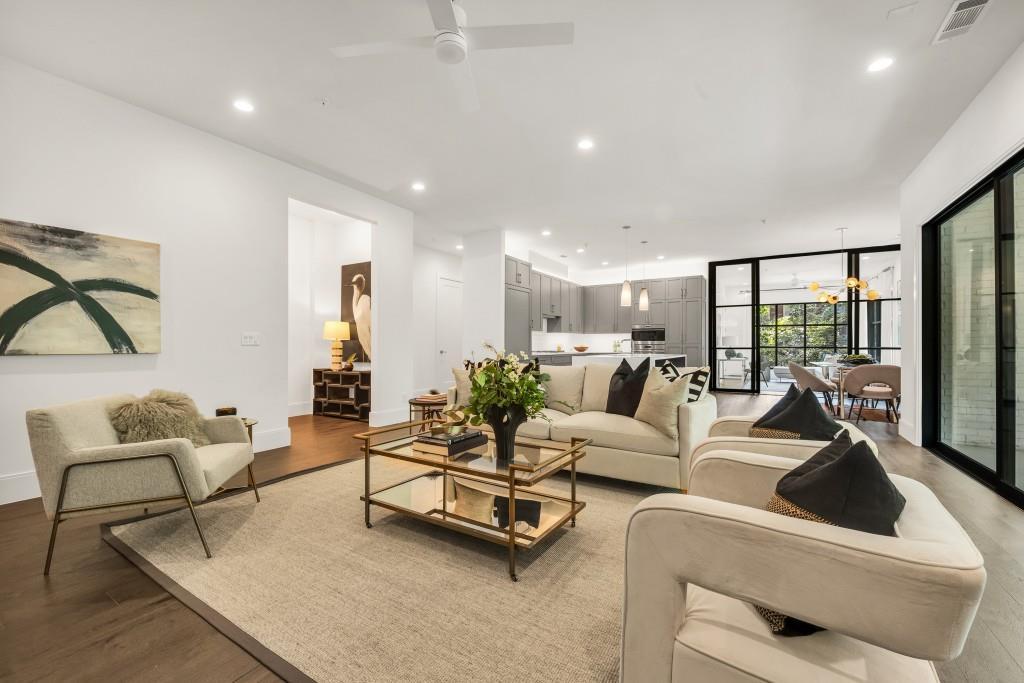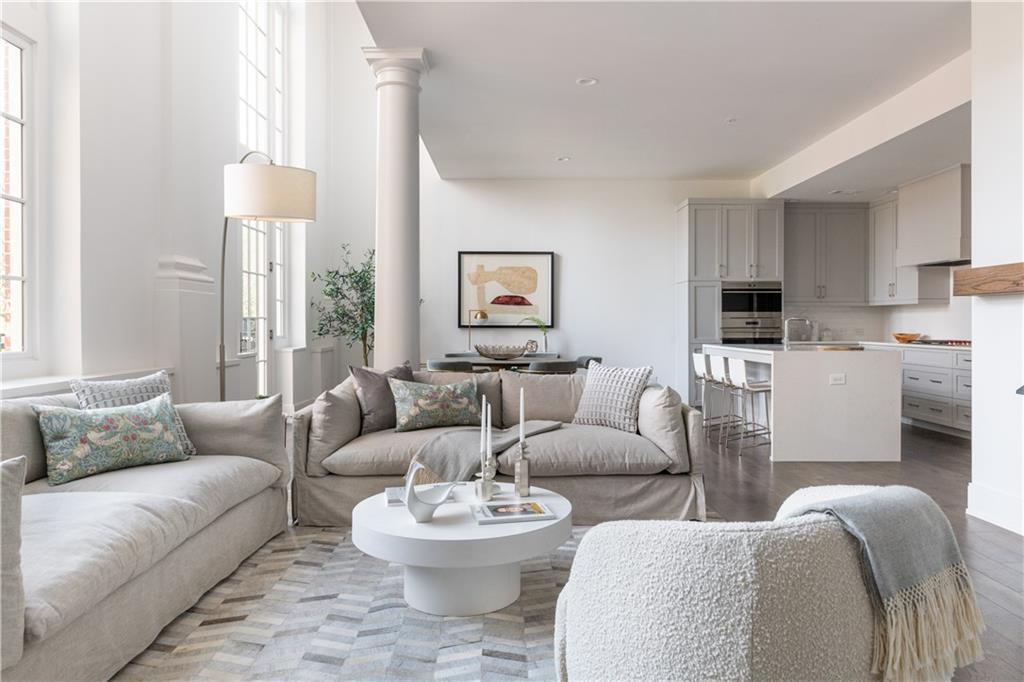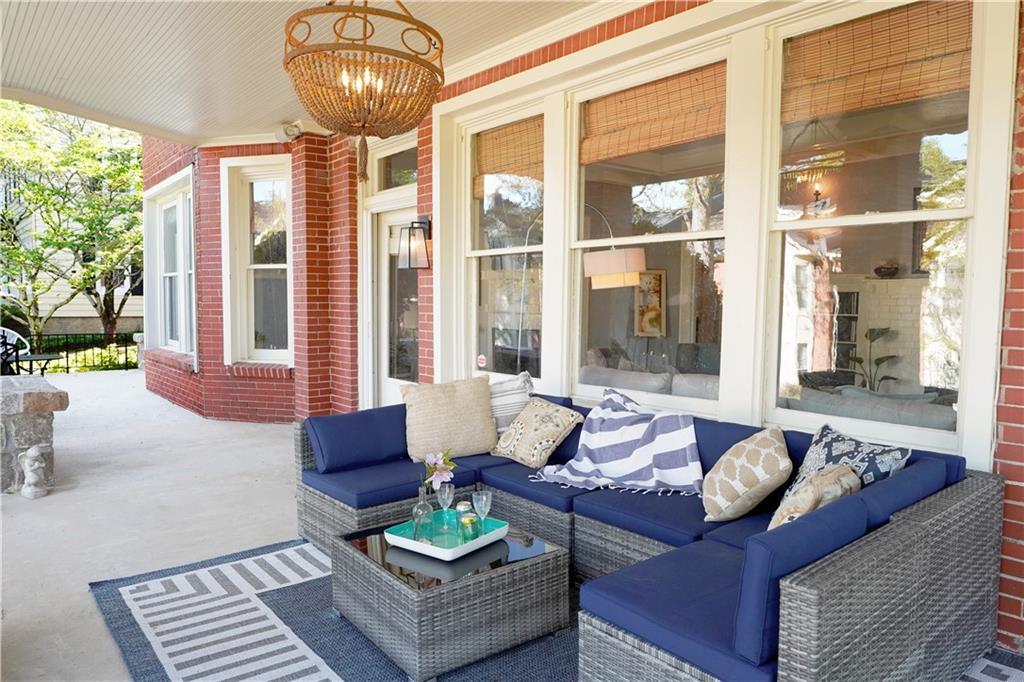Discover this breathtaking condo nestled in the heart of the esteemed Druid Hills neighborhood. Revel in the unbeatable proximity to Emory University/Hospital, CDC, Midtown, Ponce City Market, and Virginia Highlands, making it the epitome of convenience and sophistication in one of the city’s most coveted locales. Upon entering, be welcomed by its art-moderne exterior that smoothly transitions to opulent interiors filled with luxe upgrades. Indulge in the gourmet kitchen adorned with a spacious waterfall quartz island, pristine white oak hardwood floors, top-of-the-line Wolf appliances, and a state-of-the-art Navien gas tankless water heater. A SubZero integrated refrigerator with a cabinet paneled front seamlessly blends, heightening the space’s tranquil atmosphere. Revel in the sun-soaked ambiance of the sunroom, which boasts recently updated Crittall windows. Apart from its inherent beauty, this condo is brimming with unique features: a semi-private elevator, a dedicated 2-car side-by-side garage, and an expansive storage unit. Being on the top floor, it promises unmatched views and a peaceful living experience with no one above you. Truly, it’s a gem in the Decatur/ Druid Hills market. Immerse yourself in the unmatched luxury of single-level living in this standout residence. Experience it firsthand.
Listing Provided Courtesy of Keller Williams Realty Chattahoochee North, LLC
Property Details
Price:
$920,000
MLS #:
7261542
Status:
Closed ((Oct 5, 2023))
Beds:
2
Baths:
3
Address:
1494 Red Fox Drive NE Unit E
Type:
Condo
Subtype:
Condominium
City:
Atlanta
Listed Date:
Aug 15, 2023
State:
GA
Finished Sq Ft:
2,412
ZIP:
30306
Year Built:
2018
Schools
Elementary School:
Fernbank
Middle School:
Druid Hills
High School:
Druid Hills
Interior
# of Fireplaces
1
Appliances
Dishwasher, Disposal, Electric Water Heater, Gas Cooktop, Gas Oven, Microwave, Range Hood, Refrigerator, Self Cleaning Oven
Bathrooms
2 Full Bathrooms, 1 Half Bathroom
Cooling
Ceiling Fan(s), Central Air
Flooring
Ceramic Tile, Hardwood
Heating
Central
Laundry Features
Laundry Room, Main Level
Exterior
Architectural Style
Contemporary/ Modern, Mid- Rise (up to 5 stories)
Community Features
Gated, Homeowners Assoc, Near Schools, Near Shopping, Near Trails/ Greenway, Public Transportation, Street Lights
Construction Materials
Brick Front
Exterior Features
Balcony
Other Structures
None
Parking Features
Garage, Garage Door Opener
Roof Type
Composition
Financial
HOA Fee 2
$8,186
HOA Includes
Maintenance Structure, Maintenance Grounds, Security, Termite
Tax Year
2022
Taxes
$10,736
Map
Contact Us
Mortgage Calculator
Similar Listings Nearby
- 1200 Ponce de Leon Avenue NE Unit A7
Atlanta, GA$1,149,499
1.67 miles away
- 1065 High Point Drive NE
Atlanta, GA$839,000
0.96 miles away

1494 Red Fox Drive NE Unit E
Atlanta, GA
LIGHTBOX-IMAGES


















































































