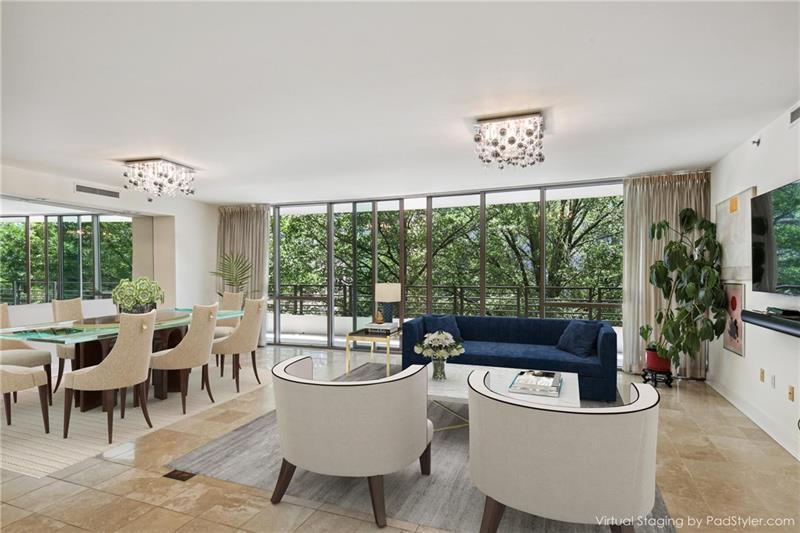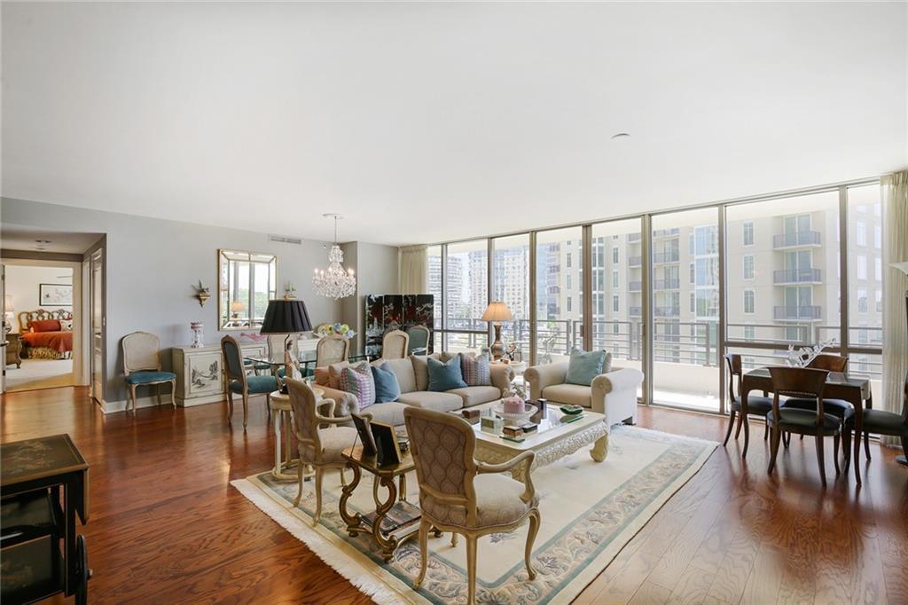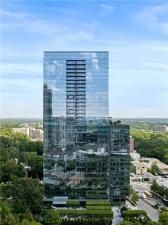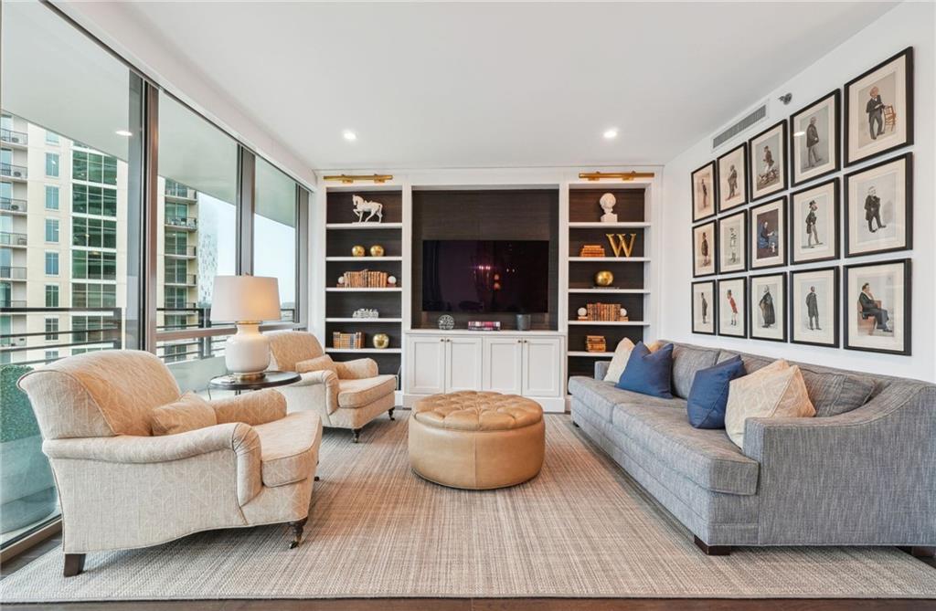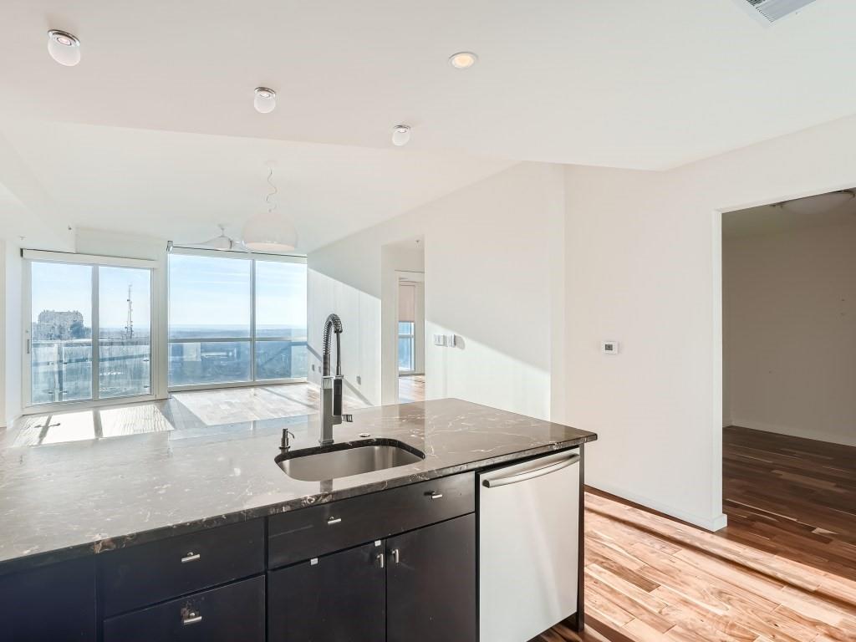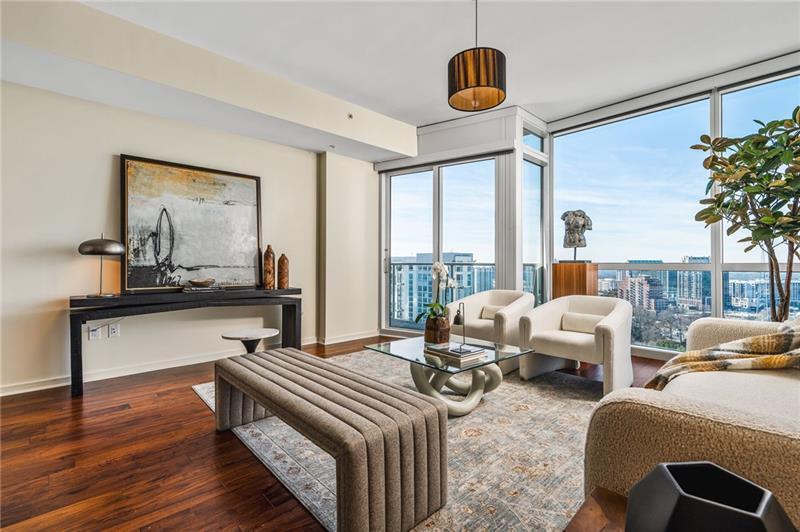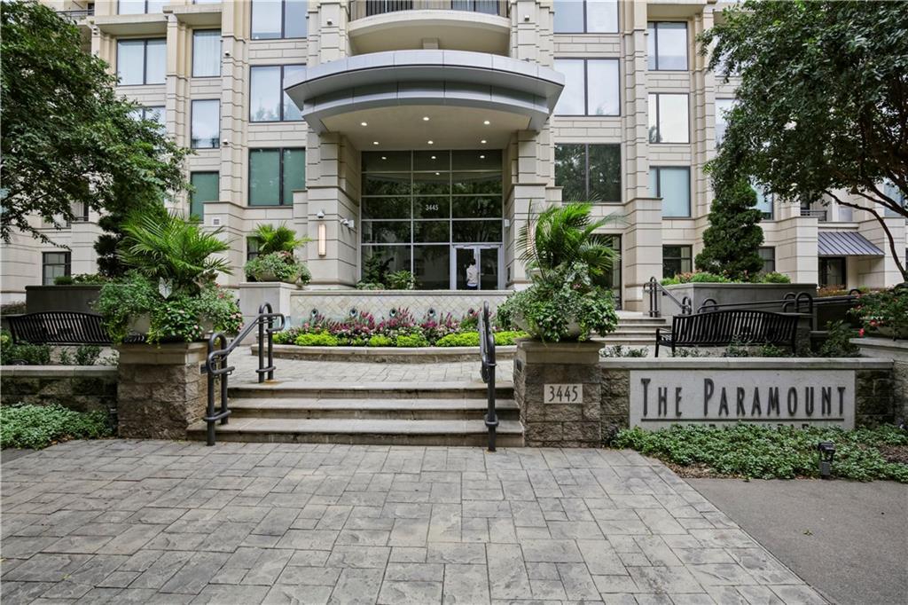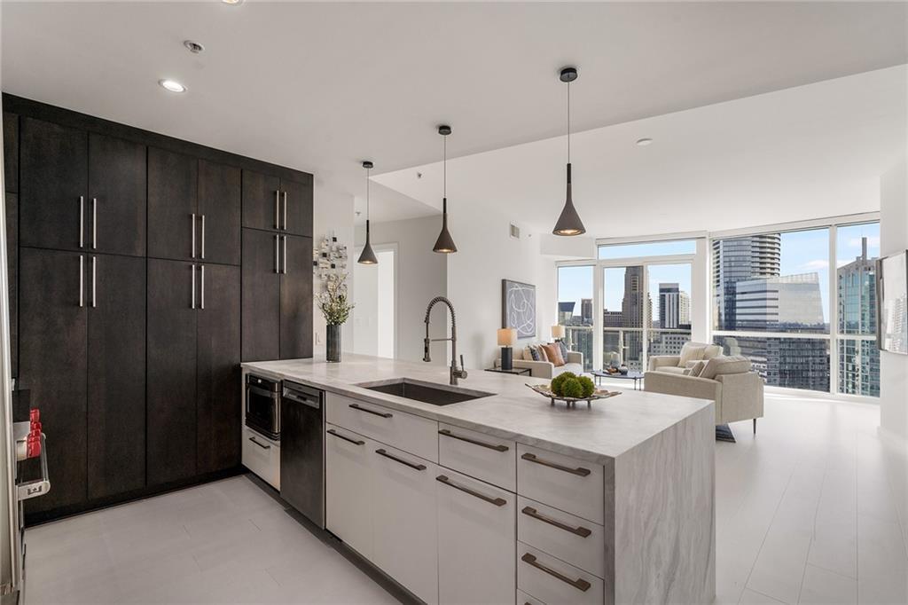Spectacular condo in the prestigious BUCKHEAD’s Best Buildings, prestigious Park Regency! Sophisticated and contemporary floor plan where every space has floor-to-ceiling walls of windows allowing light to flood throughout this highly sought-after split floor plan. All the rooms open to a tremendous covered terrace that wraps the unit from end to end. The massive living and dining areas feature contemporary custom lighting which blends the rooms together. Gorgeous stone flooring that transitions seamlessly throughout the space. The kitchen opens to the living room and is outfitted with stained cabinets, stainless steel backsplash, and high-end appliances including a sub-zero refrigerator and built-in ovens. The spacious owner’s suite is down the hall offering separation and privacy. Plenty of space for generous sleeping quarters and a sitting area. The Spa bath features a large soaking tub and a separate shower. His and her vanities provide plenty of storage. The generously sized walk-in closet is outfitted with custom closet systems. One of the two secondary bedrooms is just outside the owner’s suite and is the perfect flex space for a study or home office. The third guest bedroom has an ensuite bath and is located just off the entrance foyer. Breathtaking Sunsets from the Rooftop sky terrace to the resort-style pool, club room, guest suite, temperature-controlled wine cellar, and private personal wine locker. A well-appointed fitness center and sauna you will feel pampered every day. The enclosed private dog walk within the community. The community is gated controlled access and features a full-service concierge and valet parking. The unit includes a wine locker, storage unit, and 2 gated garaged parking spaces. The community is located on a quiet tree-lined street 1 block from Phipps Plaza, and Lenox Square.
Listing Provided Courtesy of Harry Norman REALTORS
Property Details
Price:
$750,000
MLS #:
7245682
Status:
Closed ((Oct 19, 2023))
Beds:
3
Baths:
4
Address:
700 Park Regency Place NE Unit 605
Type:
Condo
Subtype:
Condominium
Subdivision:
Park Regency
City:
Atlanta
Listed Date:
Jul 13, 2023
State:
GA
Finished Sq Ft:
2,495
ZIP:
30326
Year Built:
2001
Schools
Elementary School:
Sarah Rawson Smith
Middle School:
Willis A. Sutton
High School:
North Atlanta
Interior
Appliances
Dishwasher, Disposal, Electric Range, Microwave, Refrigerator, Self Cleaning Oven
Bathrooms
3 Full Bathrooms, 1 Half Bathroom
Cooling
Ceiling Fan(s), Central Air
Flooring
Stone
Heating
Central, Electric, Forced Air
Laundry Features
In Bathroom, Laundry Closet, Main Level
Exterior
Architectural Style
Contemporary/ Modern, High Rise (6 or more stories), Traditional
Community Features
Clubhouse, Concierge, Dog Park, Fitness Center, Gated, Guest Suite, Near Marta, Near Shopping, Near Trails/ Greenway, Pool, Public Transportation, Spa/ Hot Tub
Construction Materials
Other
Exterior Features
Balcony
Other Structures
Gazebo
Parking Features
Assigned, Deeded, Drive Under Main Level, Garage, Level Driveway, Underground, Varies by Unit
Roof Type
Other
Financial
HOA Fee
$1,497
HOA Fee 2
$1,000
HOA Frequency
Monthly
HOA Includes
Door person, Maintenance Structure, Maintenance Grounds, Pest Control, Receptionist, Security, Swim/Tennis, Termite, Trash
Tax Year
2022
Taxes
$8,503
Map
Contact Us
Mortgage Calculator
Similar Listings Nearby
- 700 Park Regency Place NE Unit 1105
Atlanta, GA$850,000
0.00 miles away
- 3630 Peachtree Road NE Unit 1901
Atlanta, GA$820,000
0.36 miles away
- 700 Park Regency Place NE Unit 1204
Atlanta, GA$759,900
0.00 miles away
- 3325 Piedmont Road NE Unit 2104
Atlanta, GA$750,000
0.76 miles away
- 700 Park Regency Place NE Unit 1907
Atlanta, GA$750,000
0.00 miles away
- 3325 Piedmont Road Unit 2204
Atlanta, GA$729,500
0.76 miles away
- 3445 Stratford Road NE Unit 3703
Atlanta, GA$720,000
0.31 miles away
- 2881 Peachtree Road NE Unit 701
Atlanta, GA$695,000
1.81 miles away
- 3325 Piedmont Road NE Unit 2508
Atlanta, GA$695,000
0.76 miles away
- 3180 Mathieson Drive NE Unit 1110
Atlanta, GA$690,000
1.15 miles away

700 Park Regency Place NE Unit 605
Atlanta, GA
LIGHTBOX-IMAGES

