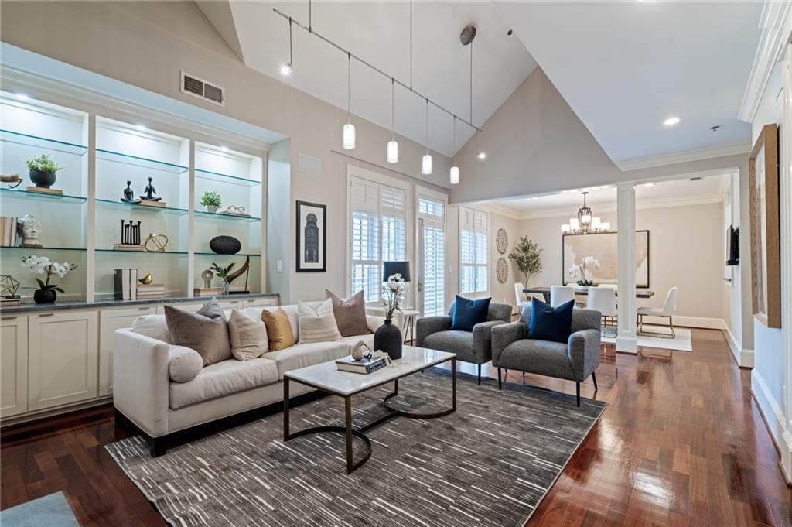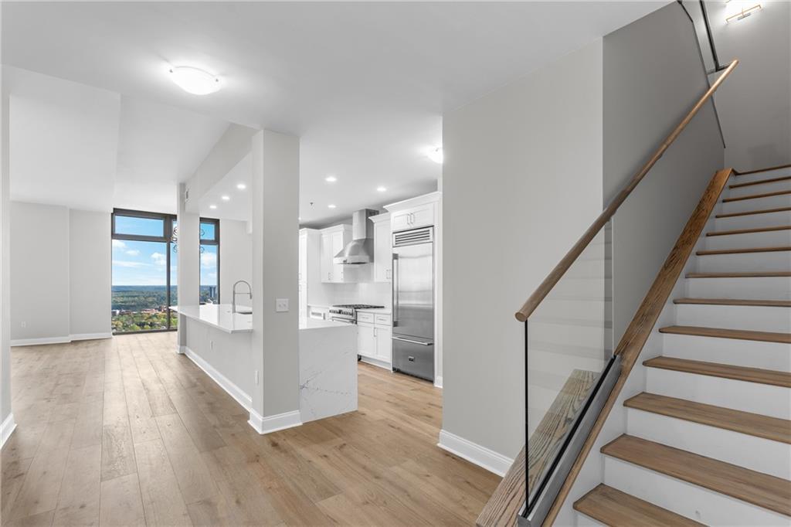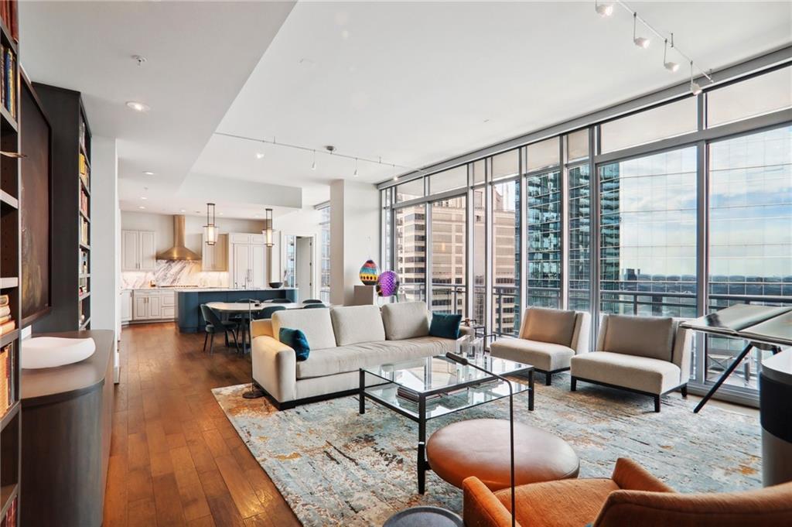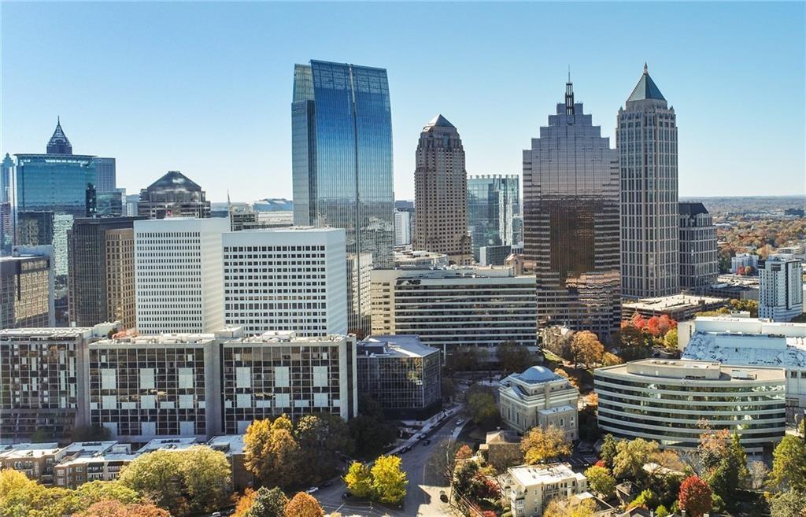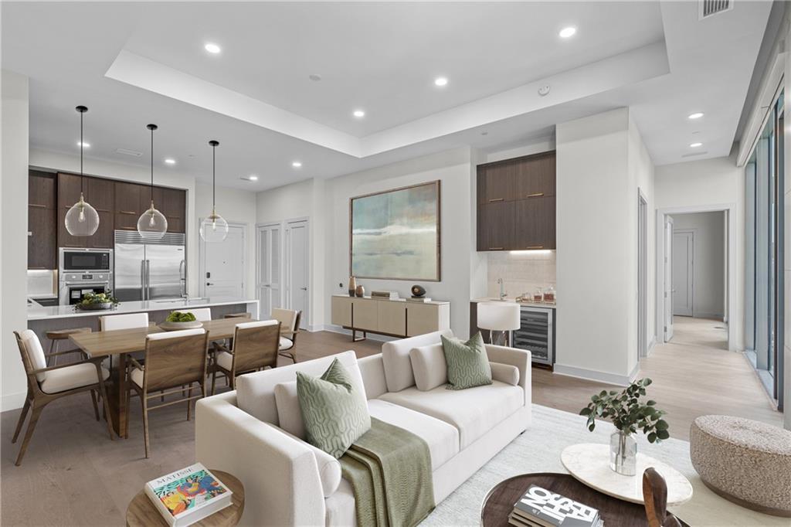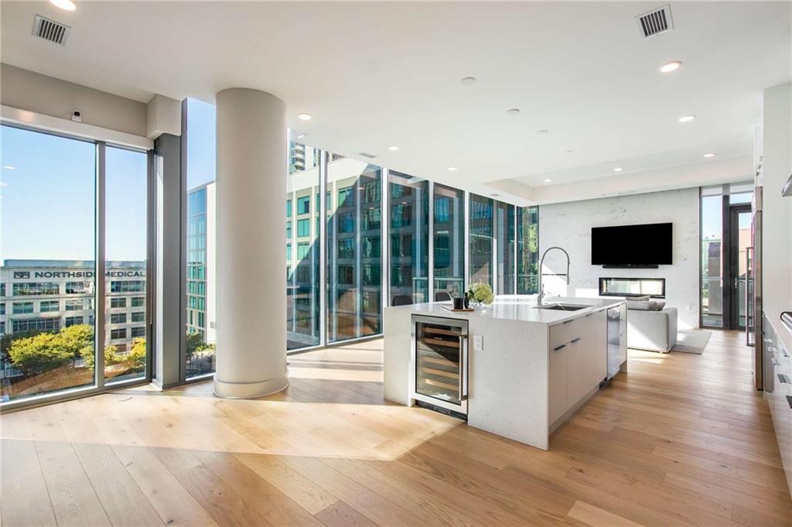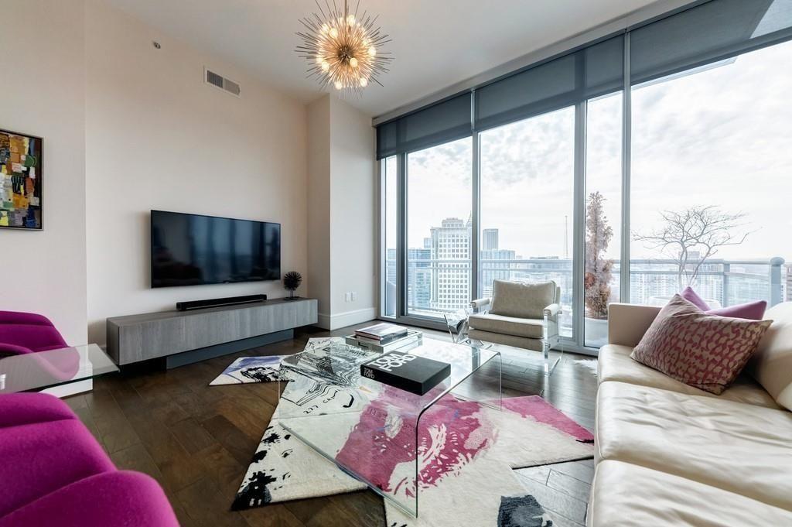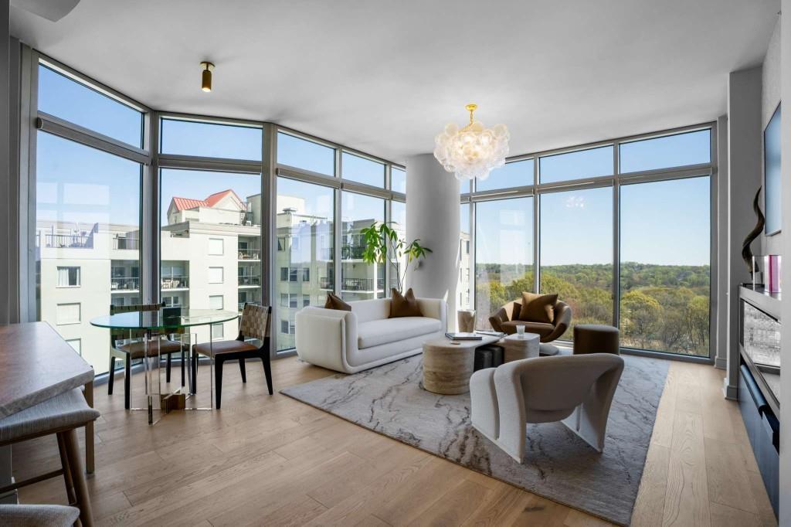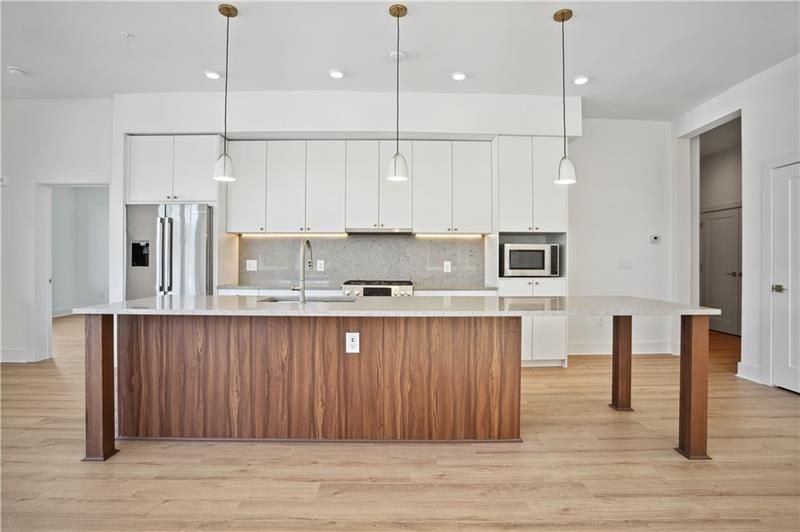Don’t miss this rare opportunity to own a spectacular and spacious Midtown condo! With two levels and not one, but two owner’s suites—one on the main level and another on the second level—this 3-bedroom, 3.5-bathroom condo offers an unparalleled living experience.
Featuring an expansive layout with additional bonus spaces including a den and an office, this condo boasts unrivaled square footage, setting it apart from other units in the sought-after boutique building.
Located on the top floor, the condo offers a large “L” shaped balcony that overlooks a stunning saltwater pool and courtyard, creating a serene and picturesque setting. Inside, you’ll find gorgeous hardwood floors throughout, adding warmth and elegance to the space.
The kitchen has been thoughtfully renovated and includes a walk-in pantry, Thermador double ovens, a Wolf warming drawer, a Wolf gas range and hood, and a Miele refrigerator/freezer. It’s a chef’s dream! The living room features a gas fireplace and lighted shelving, adding both comfort and style.
Abundant natural light fills the space through spacious windows, creating a bright and inviting atmosphere. The unit boasts exceptional millwork throughout, adding a touch of sophistication to every corner.
But the luxury doesn’t stop there. This condo offers a climate-controlled wine tasting room that can accommodate over 1000 bottles, perfect for wine enthusiasts and connoisseurs. Storage is plentiful with large closets and an additional storage room conveniently located near the two parking spaces.
Enjoy the convenience and peace of mind with 24/7 concierge service, ensuring your needs are always taken care of. Stay active and refreshed with access to the fitness center and outdoor saltwater pool, providing opportunities for relaxation and wellness.
Featuring an expansive layout with additional bonus spaces including a den and an office, this condo boasts unrivaled square footage, setting it apart from other units in the sought-after boutique building.
Located on the top floor, the condo offers a large “L” shaped balcony that overlooks a stunning saltwater pool and courtyard, creating a serene and picturesque setting. Inside, you’ll find gorgeous hardwood floors throughout, adding warmth and elegance to the space.
The kitchen has been thoughtfully renovated and includes a walk-in pantry, Thermador double ovens, a Wolf warming drawer, a Wolf gas range and hood, and a Miele refrigerator/freezer. It’s a chef’s dream! The living room features a gas fireplace and lighted shelving, adding both comfort and style.
Abundant natural light fills the space through spacious windows, creating a bright and inviting atmosphere. The unit boasts exceptional millwork throughout, adding a touch of sophistication to every corner.
But the luxury doesn’t stop there. This condo offers a climate-controlled wine tasting room that can accommodate over 1000 bottles, perfect for wine enthusiasts and connoisseurs. Storage is plentiful with large closets and an additional storage room conveniently located near the two parking spaces.
Enjoy the convenience and peace of mind with 24/7 concierge service, ensuring your needs are always taken care of. Stay active and refreshed with access to the fitness center and outdoor saltwater pool, providing opportunities for relaxation and wellness.
Listing Provided Courtesy of Berkshire Hathaway HomeServices Georgia Properties
Property Details
Price:
$1,250,000
MLS #:
7235581
Status:
Closed ((Dec 18, 2023))
Beds:
3
Baths:
4
Address:
77 Peachtree Place NE Unit 606
Type:
Condo
Subtype:
Condominium
Subdivision:
Cotting Court
City:
Atlanta
Listed Date:
Jun 22, 2023
State:
GA
Finished Sq Ft:
3,426
ZIP:
30309
Year Built:
2001
Schools
Elementary School:
Springdale Park
Middle School:
David T Howard
High School:
Midtown
Interior
# of Fireplaces
1
Appliances
Dishwasher, Disposal, Double Oven, Dryer, Electric Water Heater, Gas Cooktop, Gas Range, Microwave, Range Hood, Refrigerator, Self Cleaning Oven, Washer
Bathrooms
3 Full Bathrooms, 1 Half Bathroom
Cooling
Ceiling Fan(s), Central Air, Zoned
Flooring
Ceramic Tile, Hardwood
Heating
Central, Electric, Zoned
Laundry Features
Laundry Room, Main Level
Exterior
Architectural Style
Traditional
Community Features
Concierge, Fitness Center, Gated, Homeowners Assoc, Near Beltline, Near Marta, Near Schools, Near Shopping, Park, Pool, Sidewalks, Wine Storage
Construction Materials
Brick 4 Sides
Exterior Features
Balcony, Gas Grill, Storage, Other
Other Structures
None
Parking Features
Assigned, Covered, Drive Under Main Level, Storage
Roof Type
Composition
Financial
HOA Fee
$2,252
HOA Frequency
Monthly
HOA Includes
Cable TV, Gas, Maintenance Structure, Maintenance Grounds, Receptionist, Reserve Fund, Sewer, Trash, Water
Initiation Fee
$4,503
Tax Year
2022
Taxes
$11,239
Map
Contact Us
Mortgage Calculator
Similar Listings Nearby
- 270 17th Street NW Unit 4604
Atlanta, GA$1,500,000
1.00 miles away
- 1065 Peachtree Street NE Unit 3005
Atlanta, GA$1,429,000
0.26 miles away
- 1065 Peachtree Street NE Unit 3003
Atlanta, GA$1,425,000
0.26 miles away
- 145 15th Street NE Unit 1033
Atlanta, GA$1,350,000
0.55 miles away
- 40 12th Street NE Unit 1901
Atlanta, GA$1,299,950
0.30 miles away
- 40 12th Street NE Unit 1202
Atlanta, GA$1,299,000
0.30 miles away
- 1065 Peachtree Street NE Unit 3103
Atlanta, GA$1,299,000
0.26 miles away
- 905 Juniper Street NE Unit 108
Atlanta, GA$1,275,000
0.19 miles away
- 222 12th Street NE Unit 1207
Atlanta, GA$1,268,000
0.42 miles away
- 675 Drewry Street NE Unit 302
Atlanta, GA$1,212,900
1.17 miles away

77 Peachtree Place NE Unit 606
Atlanta, GA
LIGHTBOX-IMAGES

