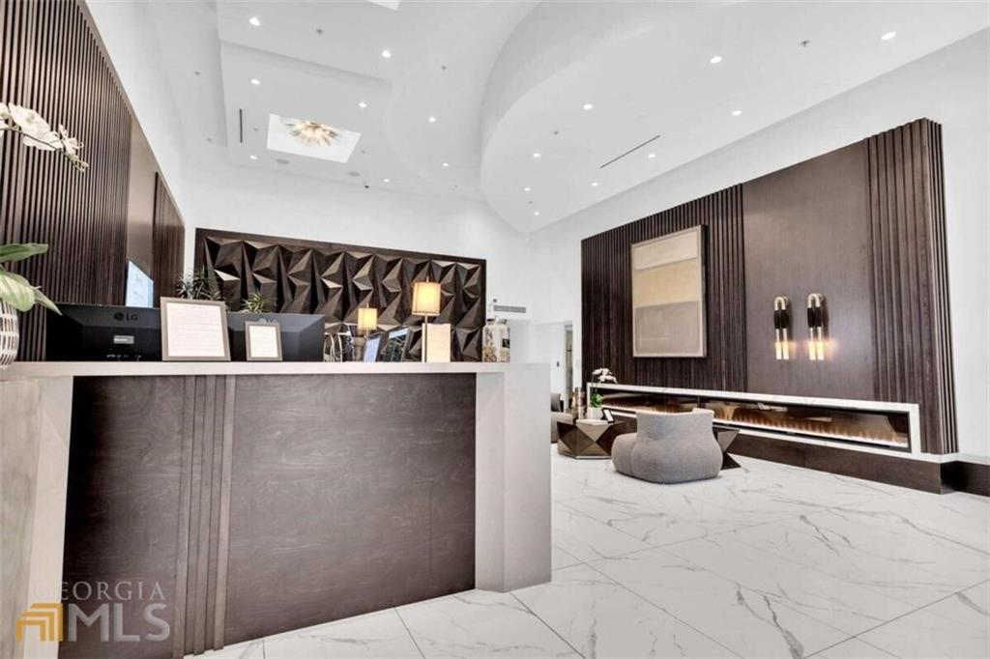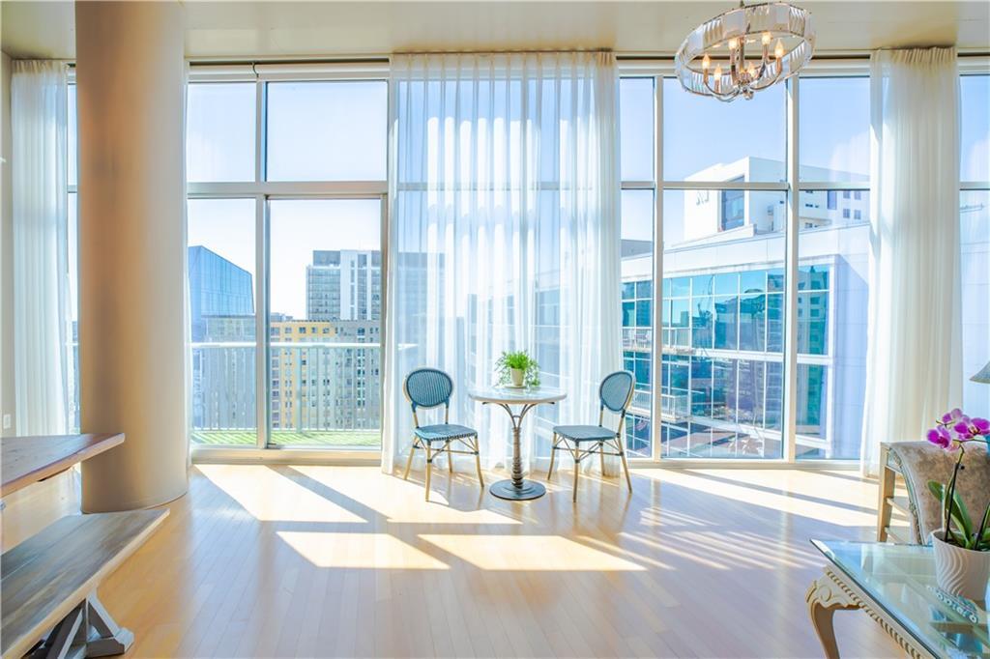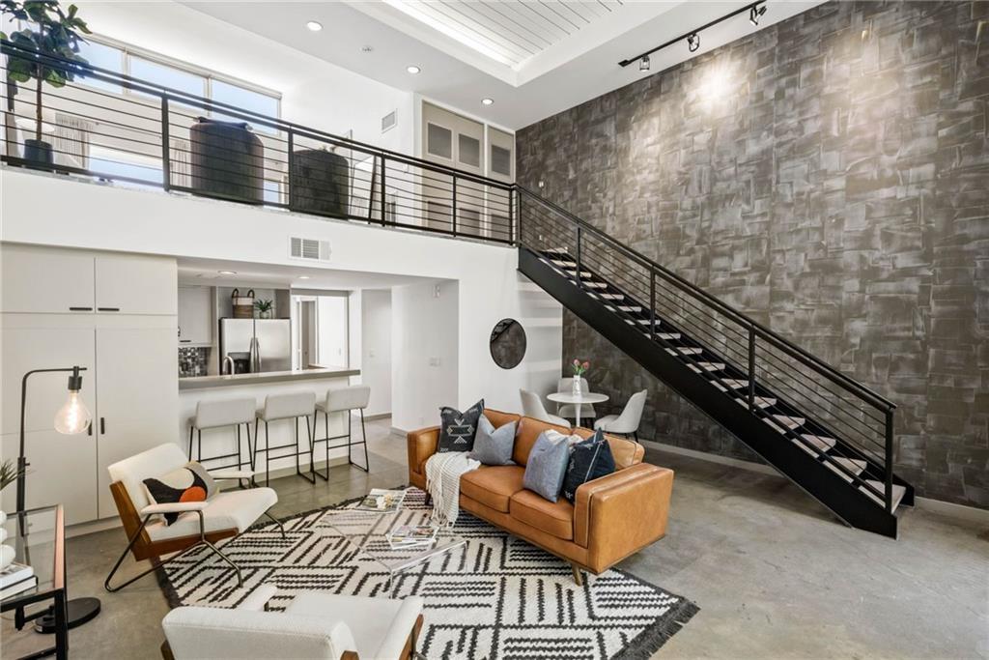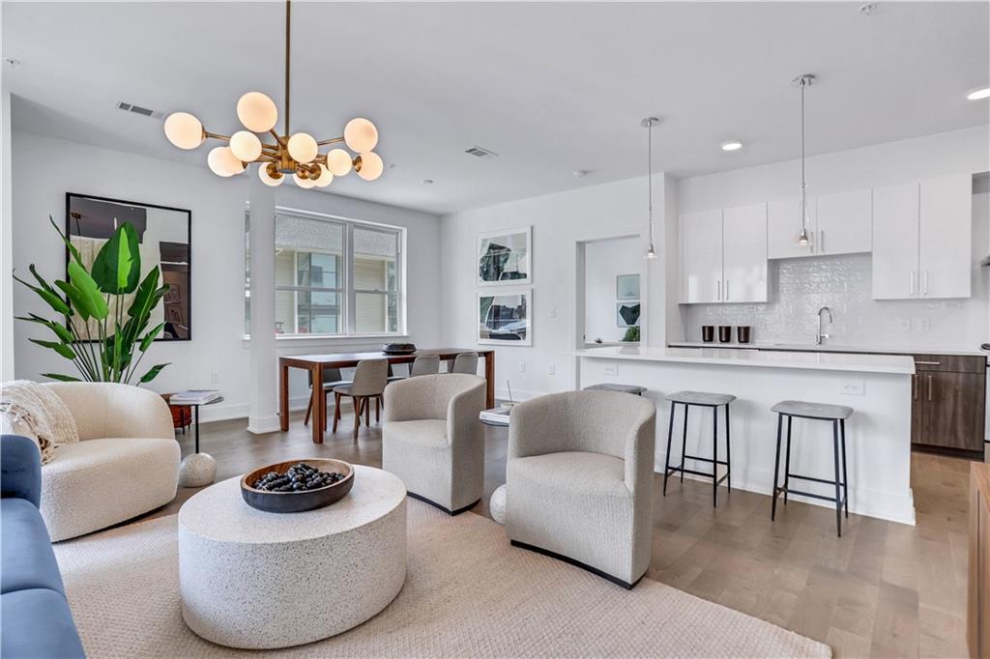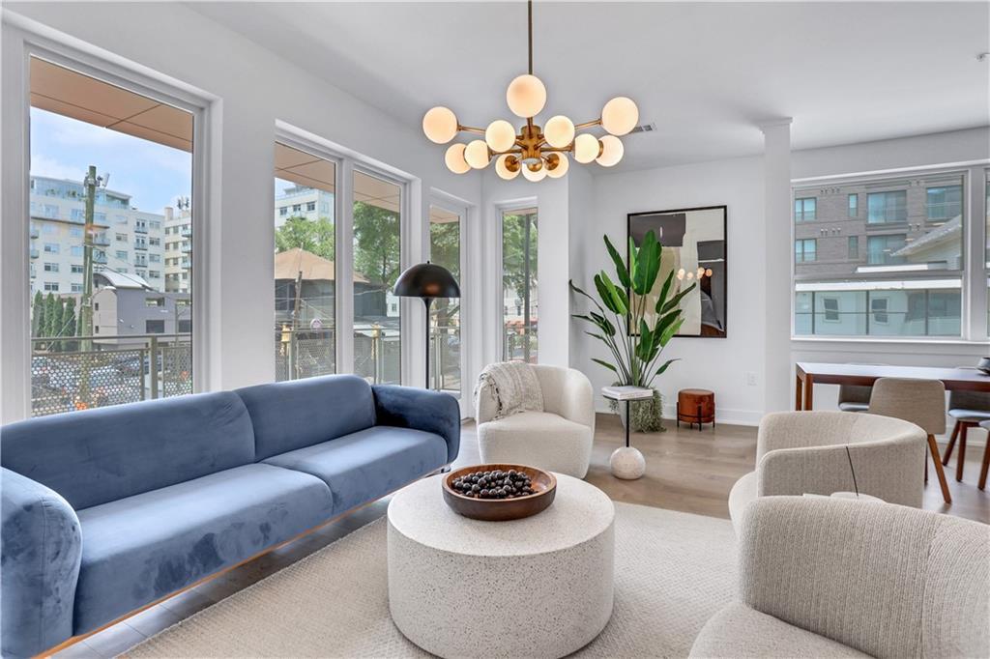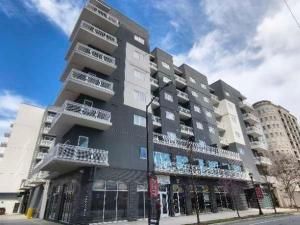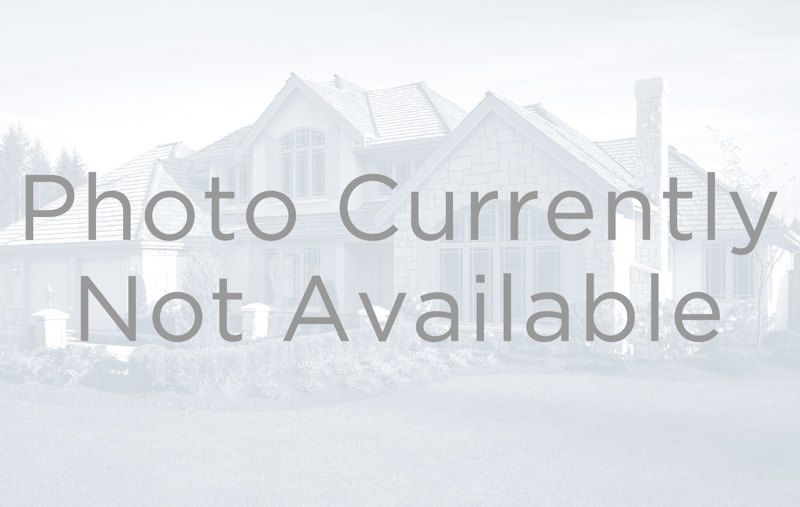Welcome to your new Midtown home! Located at the heart of Midtown, check out this 4th floor 2bed/2 bath condo at the popular Peachtree Lofts. There hasn’t been a 2 bed/2bath listed for sale in this building in over a year and a half!! At 1,640 sq ft (hard to find another condo this size in midtown!), this spacious home offers the ultimate ATL lifestyle: walk to Piedmont Park, the Fox Theatre, Atlanta’s beloved Beltline, tons of great shopping/dining options, and nearby favorites like the Vortex and the Laughing Skull Lounge.
Walk into a large and spacious open floor plan with tons of natural light and factory style loft featuring 10ft+ ceilings. The large foyer leads to a large common area to entertain and enjoy the panoramic city view, or cozy up to your favorite tv show. Enjoy the extended kitchen bar with stainless steel appliances, bamboo floors, and dining room space to host your favorite meals. The two bedrooms are on opposite ends with your own private bathroom that offers tons of counter and storage space, and dedicated closet space. You will have your very own laundry room with washer/dryer inside the unit, and plenty of storage space. It couldn’t be more convenient.
Enjoy your 2 dedicated parking space in garage (#51 and 33). Both are at the BEST location – one is right next to the first floor entrance to the lobby, the other is by the stairway that leads to the fourth floor to your new home. Convenient for when you have tons of groceries coming back from a walk to your local Publix.
ABOUT THE BUILDING: Peachtree Lofts started life as a post-WWII office building in the Bauhaus style, and enmeshes clean lines with contemporary elements, with owner flexibility, ending with an eclectic mix of spaces. It is gated with secured parking. Amenities include: 24/7 Concierge, Secure Access, Pool, Fitness Center, Dog Run/Pet Park, Outdoor Kitchen/BBQ, Club Room/Party Room, On-Site Mgmt. VA and FHA approved!
Walk into a large and spacious open floor plan with tons of natural light and factory style loft featuring 10ft+ ceilings. The large foyer leads to a large common area to entertain and enjoy the panoramic city view, or cozy up to your favorite tv show. Enjoy the extended kitchen bar with stainless steel appliances, bamboo floors, and dining room space to host your favorite meals. The two bedrooms are on opposite ends with your own private bathroom that offers tons of counter and storage space, and dedicated closet space. You will have your very own laundry room with washer/dryer inside the unit, and plenty of storage space. It couldn’t be more convenient.
Enjoy your 2 dedicated parking space in garage (#51 and 33). Both are at the BEST location – one is right next to the first floor entrance to the lobby, the other is by the stairway that leads to the fourth floor to your new home. Convenient for when you have tons of groceries coming back from a walk to your local Publix.
ABOUT THE BUILDING: Peachtree Lofts started life as a post-WWII office building in the Bauhaus style, and enmeshes clean lines with contemporary elements, with owner flexibility, ending with an eclectic mix of spaces. It is gated with secured parking. Amenities include: 24/7 Concierge, Secure Access, Pool, Fitness Center, Dog Run/Pet Park, Outdoor Kitchen/BBQ, Club Room/Party Room, On-Site Mgmt. VA and FHA approved!
Listing Provided Courtesy of Keller Williams Realty Peachtree Rd.
Property Details
Price:
$555,000
MLS #:
7196007
Status:
Closed ((Nov 3, 2023))
Beds:
2
Baths:
2
Address:
878 Peachtree Street NE Unit 424
Type:
Condo
Subtype:
Condominium
Subdivision:
Peachtree Lofts
City:
Atlanta
Listed Date:
Mar 30, 2023
State:
GA
Finished Sq Ft:
1,624
ZIP:
30309
Year Built:
1951
Schools
Elementary School:
Springdale Park
Middle School:
David T Howard
High School:
Midtown
Interior
Appliances
Dishwasher, Disposal, Dryer, Electric Cooktop, Electric Oven, Electric Range, Electric Water Heater, Microwave, Range Hood, Refrigerator, Washer
Bathrooms
2 Full Bathrooms
Cooling
Ceiling Fan(s), Central Air
Flooring
Sustainable, Other
Heating
Central
Laundry Features
In Hall, Laundry Room
Exterior
Architectural Style
Mid- Rise (up to 5 stories)
Community Features
Clubhouse, Concierge, Dog Park, Fitness Center, Gated, Homeowners Assoc, Near Beltline, Near Marta, Near Shopping, Park, Pool, Public Transportation
Construction Materials
Other
Exterior Features
Courtyard
Other Structures
None
Parking Features
Assigned, Garage, Garage Door Opener
Roof Type
Other
Financial
HOA Fee
$709
HOA Frequency
Monthly
HOA Includes
Door person, Maintenance Structure, Maintenance Grounds, Pest Control, Receptionist, Security, Swim/Tennis, Termite, Trash
Initiation Fee
$200
Tax Year
2022
Taxes
$4,200
Map
Contact Us
Mortgage Calculator
Similar Listings Nearby
- 400 W Peachtree Street NW Unit 3802
Atlanta, GA$699,999
0.91 miles away
- 270 15th Street NE Unit 102
Atlanta, GA$695,000
0.80 miles away
- 950 W Peachtree St. NW Unit 2003
Atlanta, GA$690,000
0.20 miles away
- 175 15th Street NE Unit PH4
Atlanta, GA$689,000
0.68 miles away
- 490 N Highland Avenue NE Unit 3B
Atlanta, GA$675,000
1.96 miles away
- 775 Juniper Street NE Unit 611
Atlanta, GA$669,900
0.28 miles away
- 147 15th Street NE Unit 3A
Atlanta, GA$665,000
0.63 miles away
- 775 Juniper Street NE Unit 405
Atlanta, GA$659,900
0.28 miles away
- 126 Renaissance Parkway NE Unit 722
Atlanta, GA$655,000
0.70 miles away
- 285 Centennial Olympic Park Drive NW Unit PH 1-4
Atlanta, GA$650,000
1.19 miles away

878 Peachtree Street NE Unit 424
Atlanta, GA
LIGHTBOX-IMAGES

