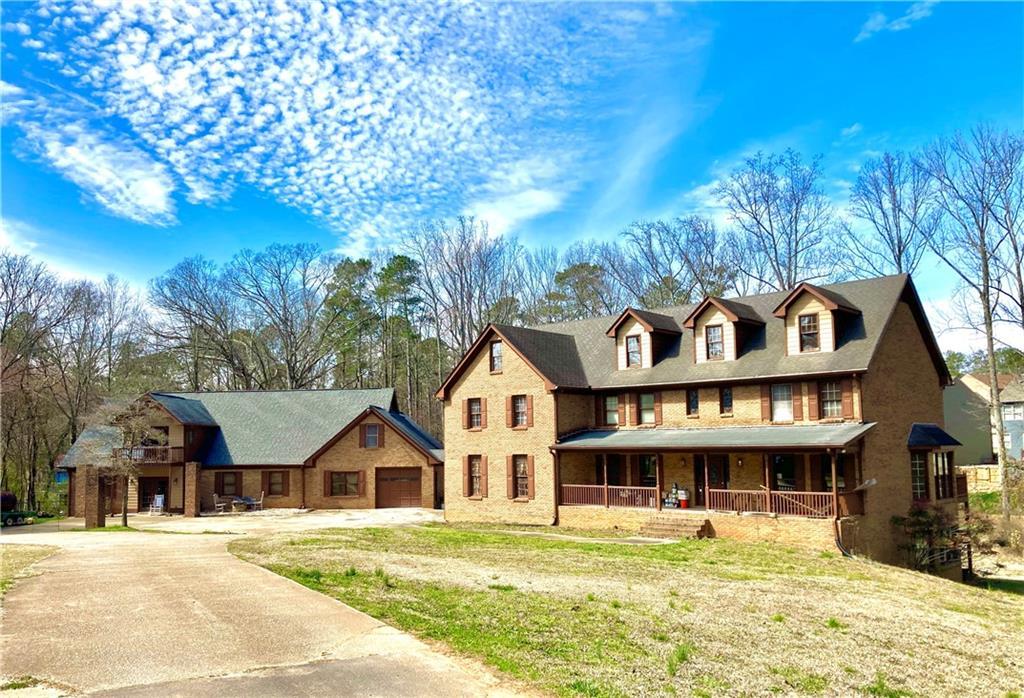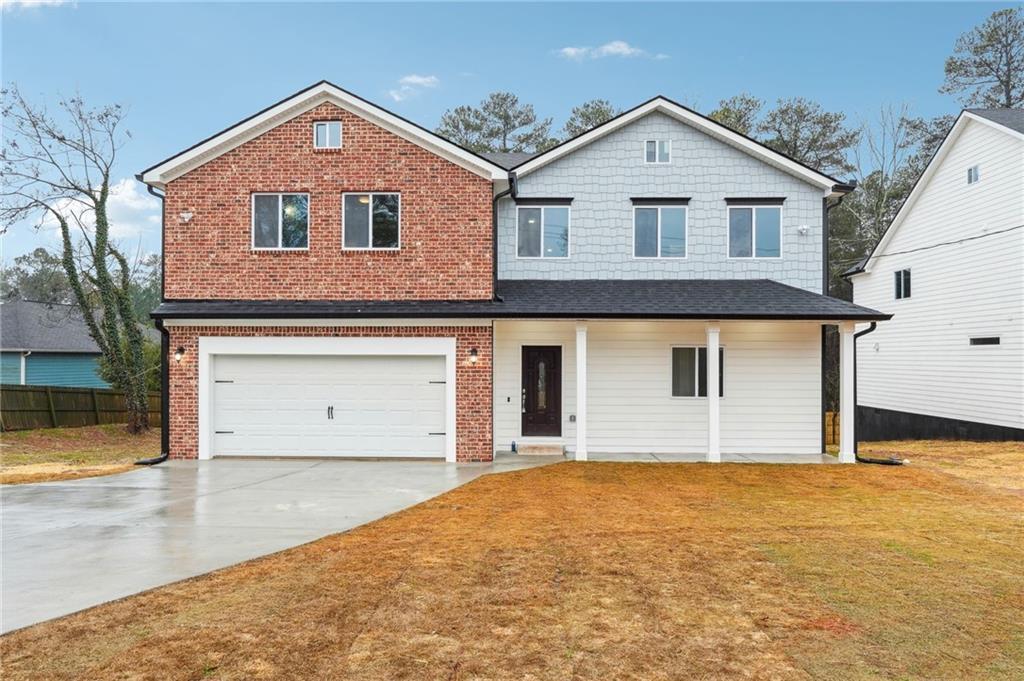JUST REDUCED!!! The property is on a clean and semi flat 6.7 acre lot where there are 2 big houses with 9,600 sq ft of living space per owner. The price reduction reflects only a few repairs. We have looked for similar comps throughout Atlanta and haven’t found the characateristics that make this compound so unique. Acreage and two big houses in one deal! The opportunity to live big and earn money all in one. The main house with high-end type build was build in 1988 with 4 bedrooms 2-1/2 bathrooms, many upgrades throughout plus finished basement with own kitchen. Main house boasts a stunningly beautiful, modern kitchen fully renovated in 2014 with a large stone counter that sits 6 people, stainless steel appliances, and large extractor hood, ready to be enjoyed! You must see to appreciate the spacious build and construction details of the main house. The newer home built in 2003 is big and open with a fully renovated kitchen on the secod floor and views to the open front acreage and you still don’t see the main road. The second newer house was built as multi-family style or group home. In main level there’s 3 bedrms/1ba and huge living area and upstairs you find the kitchen plus another bedroom and a super master bathroom. Main house has a spacious double garage (2-doors) and newer home has a 1-car garage. Both houses have an ample back deck each and the spacious front porch on the main house is both huge and relaxing Ample parking pad outside both homes for many cars. Both properties are joined by a covered breezeway. The compound is a gem of a steal. About a 1-1/2 mins from I-20 near Six Flags. Reduced priced to sell! Available for showings from March 18.
Listing Provided Courtesy of Keller Williams Realty Chattahoochee North, LLC
Property Details
Price:
$710,000
MLS #:
6851876
Status:
Closed ((Jul 2, 2021))
Beds:
10
Baths:
8
Address:
6920 FACTORY SHOALS Road
Type:
Single Family
Subtype:
Single Family Residence
City:
Austell
Listed Date:
Mar 3, 2021
State:
GA
Finished Sq Ft:
9,565
ZIP:
30168
Year Built:
1988
Schools
Elementary School:
Bryant – Cobb
Middle School:
Lindley
High School:
Pebblebrook
Interior
# of Fireplaces
4
Appliances
Double Oven, Electric Cooktop, Electric Oven, Gas Cooktop, Gas Water Heater, Microwave, Range Hood, Refrigerator
Bathrooms
6 Full Bathrooms, 2 Half Bathrooms
Cooling
Attic Fan, Ceiling Fan(s), Central Air
Flooring
Carpet, Ceramic Tile, Concrete
Heating
Central, Hot Water, Natural Gas, Zoned
Laundry Features
Common Area, In Garage, Laundry Room, Mud Room
Exterior
Architectural Style
Colonial, Rustic
Community Features
None
Construction Materials
Block, Brick 4 Sides
Exterior Features
Balcony, Private Front Entry, Private Yard
Other Structures
None
Parking Features
Attached, Driveway, Garage, Garage Faces Front, Garage Faces Side, Parking Pad
Parking Spots
6
Roof Type
Shingle
Financial
Tax Year
2021
Taxes
$6,928
Map
Contact Us
Mortgage Calculator
Similar Listings Nearby
- 397 SOUTH GORDON Road
Mableton, GA$595,500
0.63 miles away

6920 FACTORY SHOALS Road
Austell, GA
LIGHTBOX-IMAGES




























