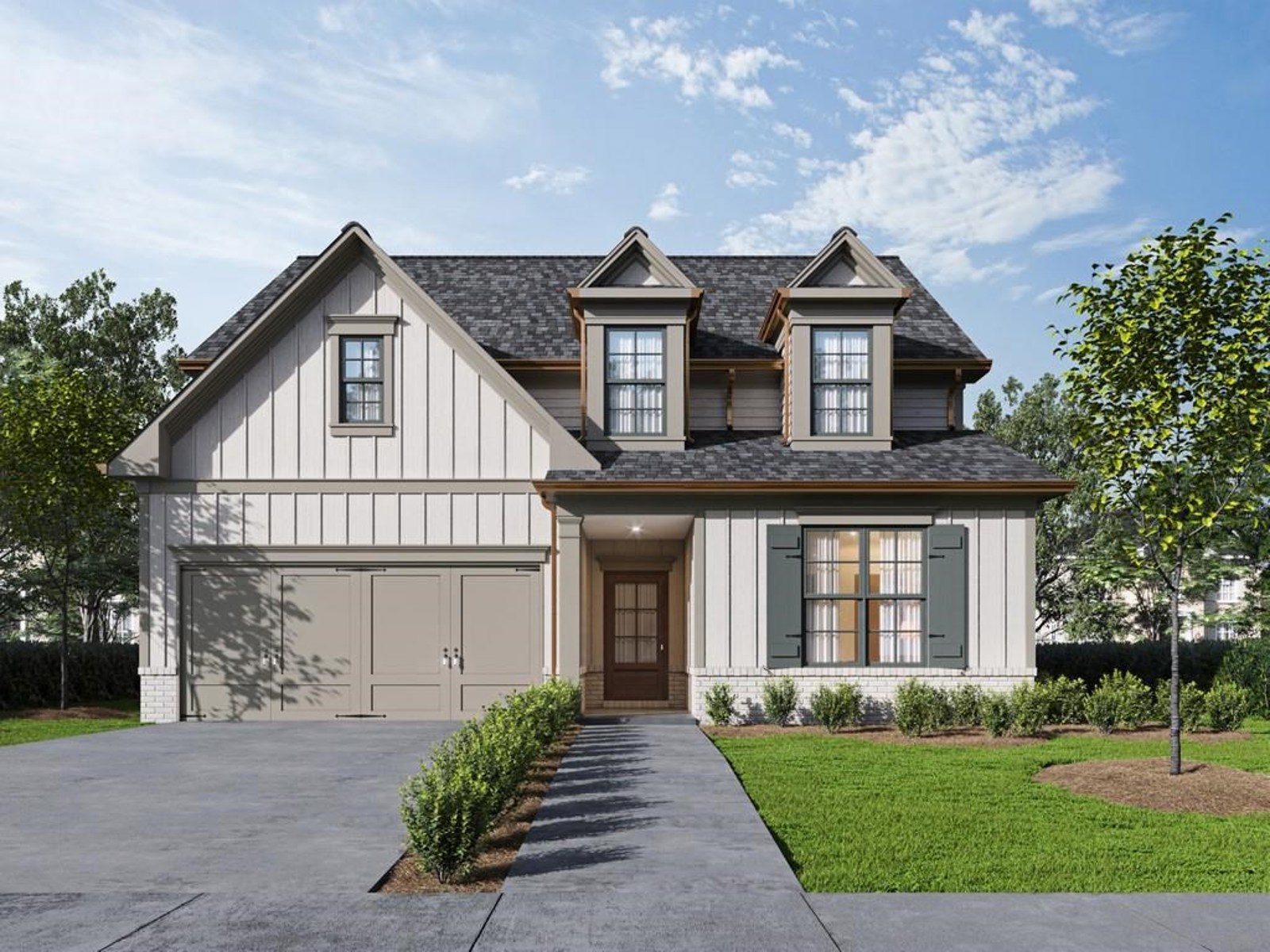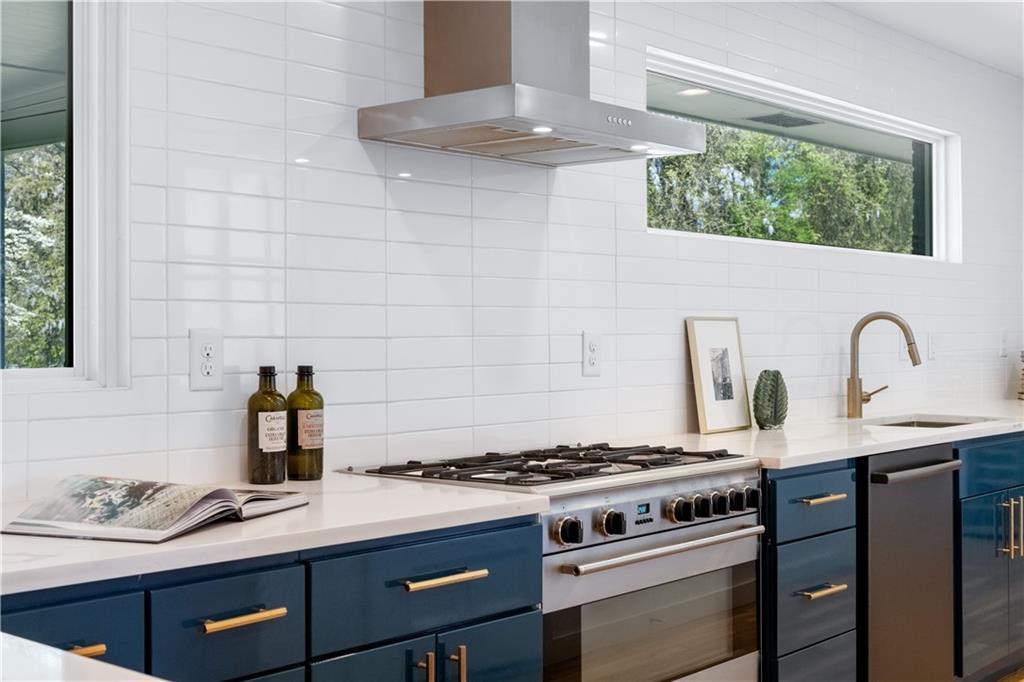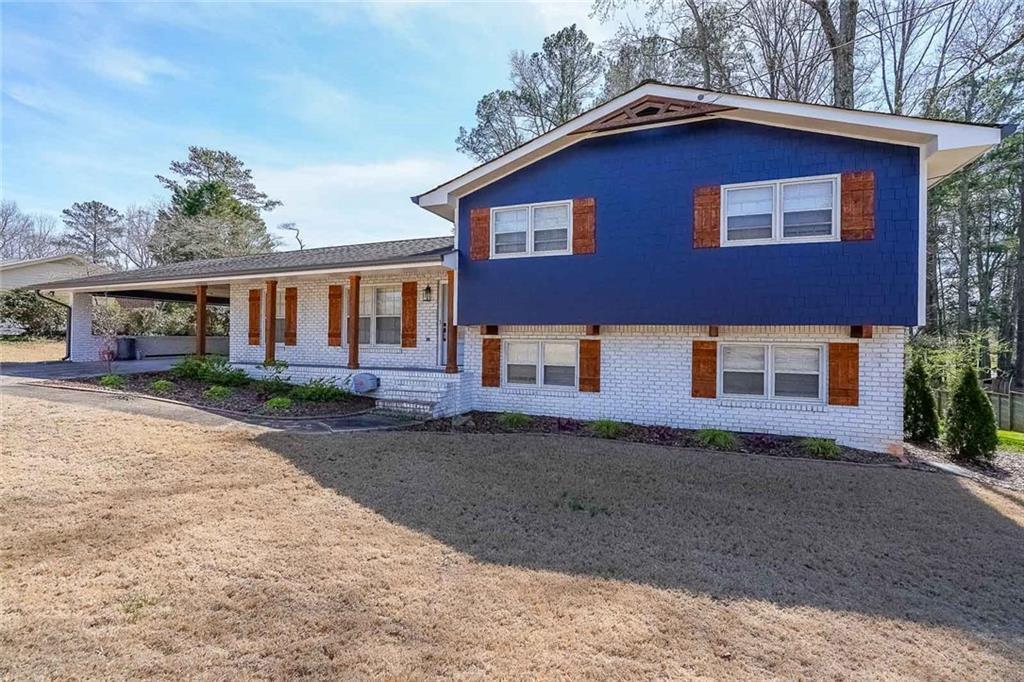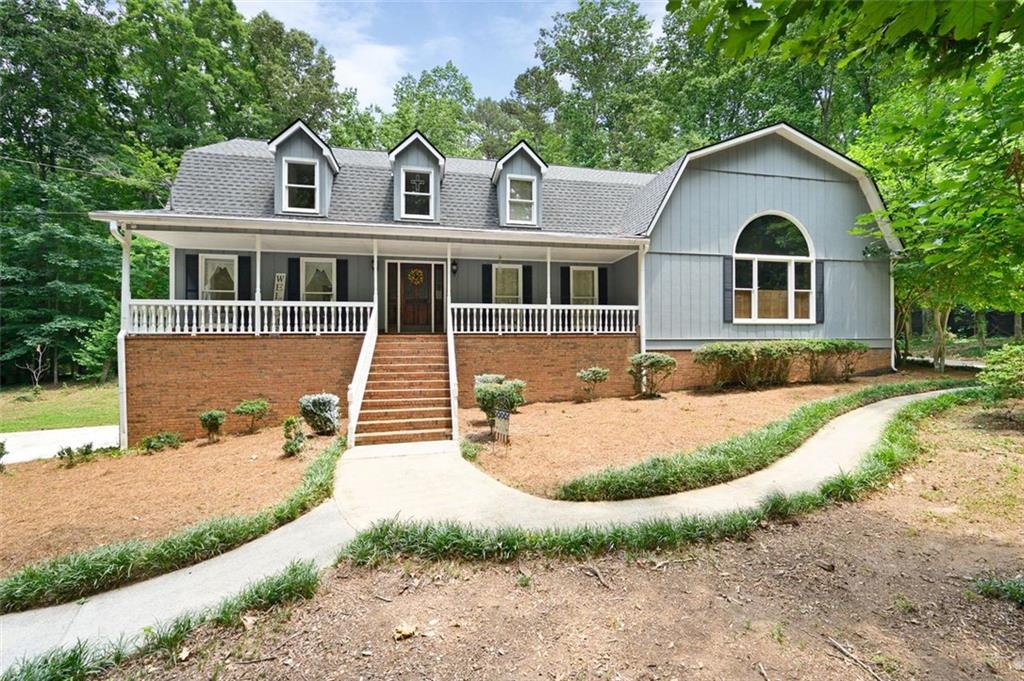The Ashton Plan features an open kitchen/dining/living room, owner’s suite and guest suite on main, plus 3 bedrooms, 2 baths, and a bonus loft upstairs. Well-appointed interiors that include hardwood floors, gas fireplace, wood beam ceilings, silestone counters and designer touches. Walk to Avondale’s historic village for dining, coffee, shopping, craft breweries and nightlife. Bike the PATH Trail to Stone Mountain park or all the way to West Midtown!
Listing Provided Courtesy of Engel & Volkers Atlanta
Property Details
Price:
$561,230
MLS #:
6757349
Status:
Closed ((Jun 24, 2021))
Beds:
5
Baths:
4
Address:
208 Grove Mill Lane
Type:
Single Family
Subtype:
Single Family Residence
Subdivision:
Avondale East
City:
Avondale Estates
Listed Date:
Jul 25, 2020
State:
GA
Finished Sq Ft:
2,809
ZIP:
30002
Lot Size:
10,454 sqft / 0.24 acres (approx)
Year Built:
2020
Schools
Elementary School:
Avondale
Middle School:
Druid Hills
High School:
Druid Hills
Interior
Exterior
Financial
Map
Contact Us
Mortgage Calculator
Similar Listings Nearby
- 4000 N Cooper Lake Road SE
Smyrna, GA$699,900
1.59 miles away
- 3772 Dora Drive SE
Smyrna, GA$699,900
1.32 miles away
- 4470 Wilkerson Place SE
Smyrna, GA$699,900
1.69 miles away
- 1075 Queensgate Drive SE
Smyrna, GA$675,000
1.80 miles away
- 348 HIGHVIEW Drive SE
Smyrna, GA$649,500
1.44 miles away
- 4720 TIMBERLAND Drive SW
Mableton, GA$630,000
0.35 miles away
- 3291 Chesapeake Trail SE
Smyrna, GA$595,000
1.95 miles away
- 533 Battleview Drive
Smyrna, GA$592,000
0.46 miles away
- 4530 Queen Anne Court SE
Mableton, GA$545,000
0.48 miles away
- 525 Battleview Drive
Smyrna, GA$535,000
0.43 miles away

208 Grove Mill Lane
Avondale Estates, GA
LIGHTBOX-IMAGES

















































































































































































































































































































































































































