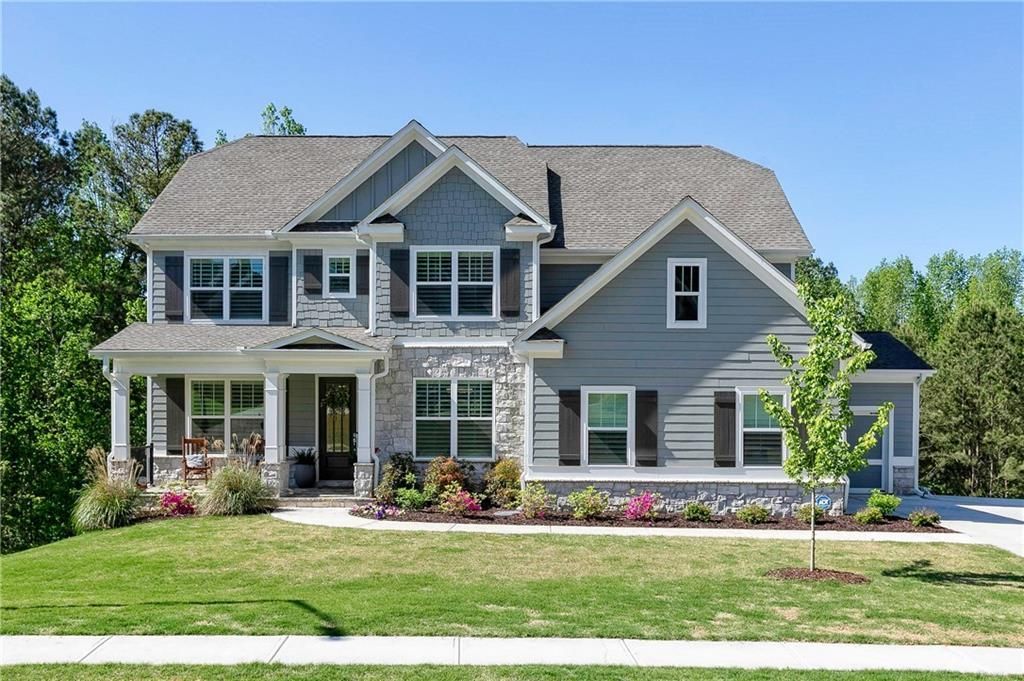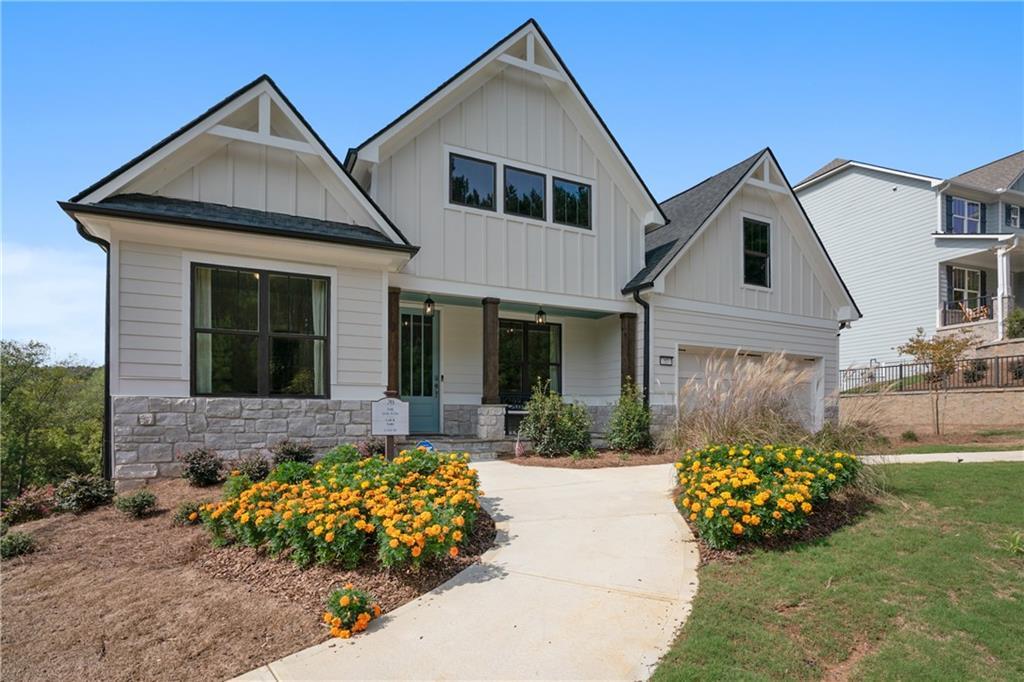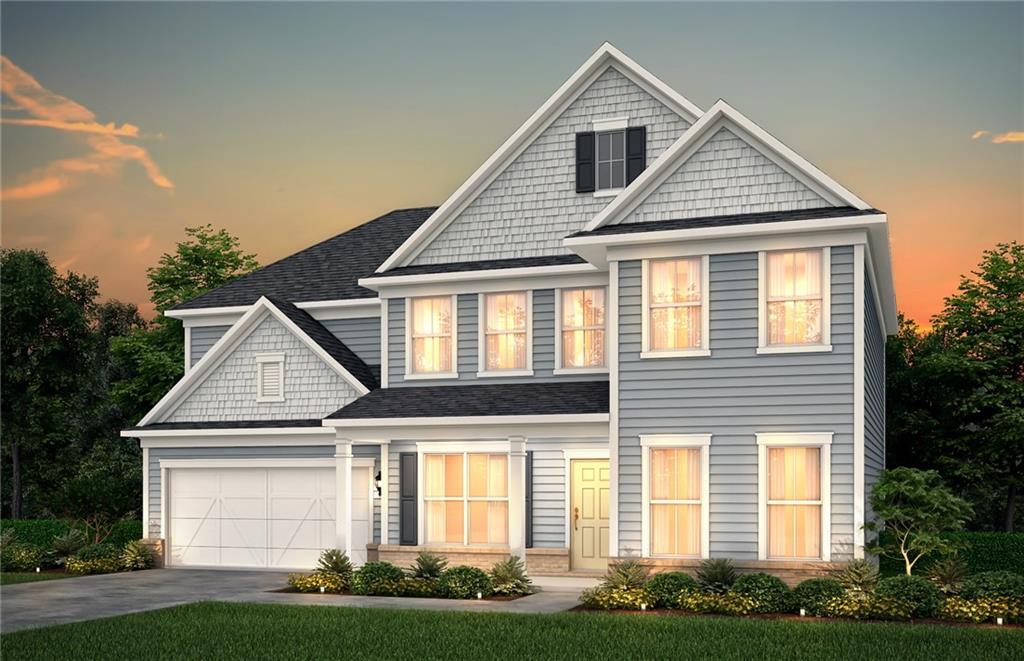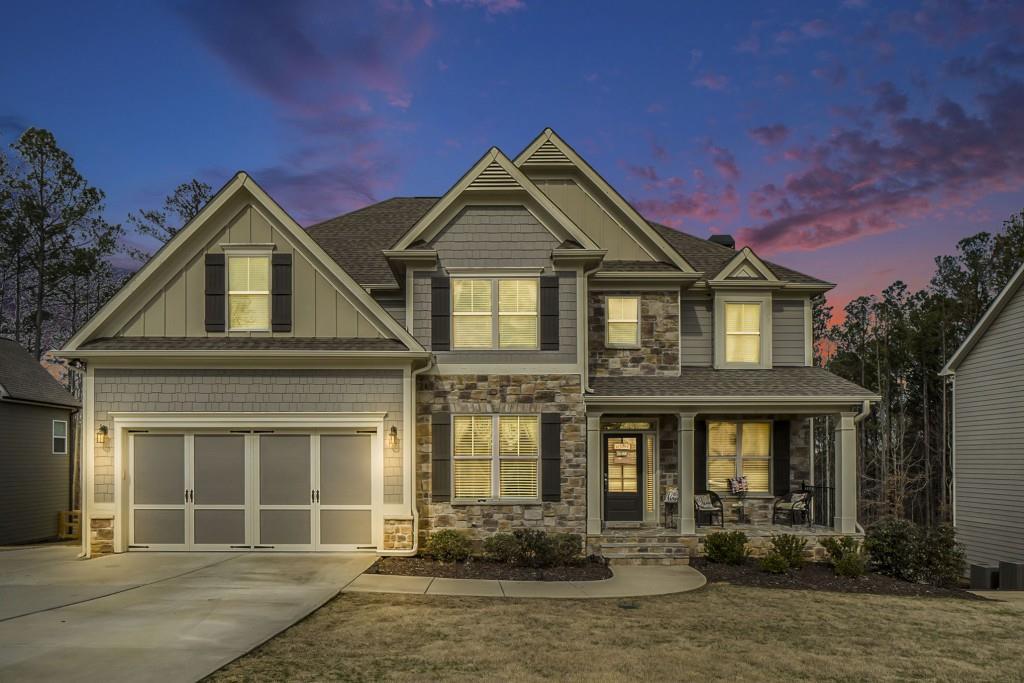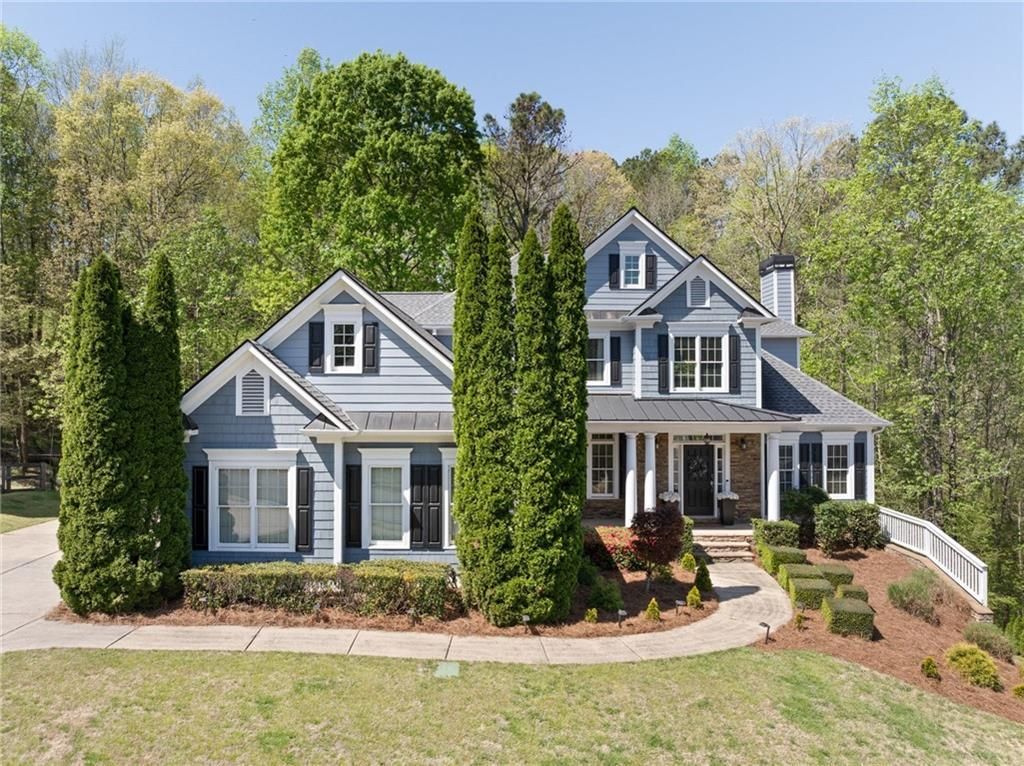This Is The Floorplan That Works! Rocking Chair Porch, Bedroom On The Main, Open Concept, Cul-De-Sac Lot, GORGEOUSLY Finished Basement, 4 Additional Bedrooms & 3 Full Baths Upstairs. This Is One That Checks All The Boxes! This Basement Alone Is Worth It … Full Bedroom & Bath Plus Perfect-Size Living Room With Built-In Electric Fireplace (provides heat & ambience), Large Bar & Kitchen With Tons Of Cabinets, Mini Fridge & Sink. Plus There Is Room For An Office & A Large Rec Room. Just Finished In 2021. New HVAC For The Basement Was Added So There Are 3 Units For This House. Upstairs You Will Find A Great Open Floorplan. Large Living Room With Built-In Bookcases & Lots Of Natural Light Opens To The Kitchen With Island, Breakfast Area, Pantry, Stainless Steel Appliances & Gas Range. Butler’s Pantry Leads To Dining Room Or Sitting Area. Bedroom On The Main Could Be Bedroom Or Office. Upstairs Loft Could Also Be An Office Space Or Sitting Area. 4 Additional Bedrooms & 3 Full Baths. Large Master Closet. Trey Ceiling In Master. Laundry Room Upstairs As Well. The Backyard Goes Well Beyond Where The Sod Stops. This Is A Wonderful Cul-De-Sac Type Lot In An Amazing Community. So Many Amenities Including 10 Tennis Courts, Multiple Pickle Ball Courts, Huge Swimming Pool & Playground, Clubhouse & Walking Trails For Exercise Or Golf Cart Rides. Top-Notch Schools Too! Come Find Home In This Amazing House & Community!
Listing Provided Courtesy of RE/MAX Around Atlanta
Property Details
Price:
$539,900
MLS #:
7146857
Status:
Closed ((Apr 3, 2023))
Beds:
6
Baths:
5
Address:
792 BLACKBERRY RUN Trail
Type:
Single Family
Subtype:
Single Family Residence
Subdivision:
Seven Hills
City:
Dallas
Listed Date:
Nov 22, 2022
State:
GA
Finished Sq Ft:
3,877
ZIP:
30132
Year Built:
2014
Schools
Elementary School:
Floyd L. Shelton
Middle School:
Sammy McClure Sr.
High School:
North Paulding
Interior
# of Fireplaces
1
Appliances
Dishwasher, Disposal, Gas Water Heater, Microwave, Gas Oven, Gas Range, Gas Cooktop
Bathrooms
4 Full Bathrooms, 1 Half Bathroom
Cooling
Ceiling Fan(s), Central Air
Flooring
Carpet, Ceramic Tile, Hardwood
Heating
Central, Forced Air
Laundry Features
Upper Level, Laundry Room
Exterior
Architectural Style
Craftsman, Traditional
Community Features
Clubhouse, Meeting Room, Pickleball, Fitness Center, Pool, Sidewalks, Near Shopping, Homeowners Assoc, Park, Dog Park, Playground, Street Lights
Construction Materials
Cement Siding, Stone
Exterior Features
None
Other Structures
None
Parking Features
Garage, Level Driveway, Driveway, Kitchen Level, Garage Door Opener
Roof Type
Composition
Financial
HOA Fee
$725
HOA Frequency
Annually
Initiation Fee
$350
Tax Year
2022
Taxes
$4,861
Map
Contact Us
Mortgage Calculator
Similar Listings Nearby
- 45 Red Hawk Way
Dallas, GA$685,000
0.63 miles away
- 57 Riverwalk Manor Drive
Dallas, GA$674,900
1.30 miles away
- 173 Creek Bank Drive
Acworth, GA$650,000
1.83 miles away
- 96 Fairway Drive
Acworth, GA$648,504
1.82 miles away
- 138 Daffodil Landing
Dallas, GA$640,000
0.98 miles away
- 103 Gray Dove Way
Dallas, GA$630,000
0.88 miles away
- 123 Red Wood Drive
Dallas, GA$619,000
1.39 miles away
- 454 Riverwalk Manor Drive
Dallas, GA$615,000
0.97 miles away
- 306 Double Branches Lane
Dallas, GA$600,000
0.81 miles away
- 172 Azalea Crossing
Dallas, GA$592,023
0.68 miles away

792 BLACKBERRY RUN Trail
Dallas, GA
LIGHTBOX-IMAGES

