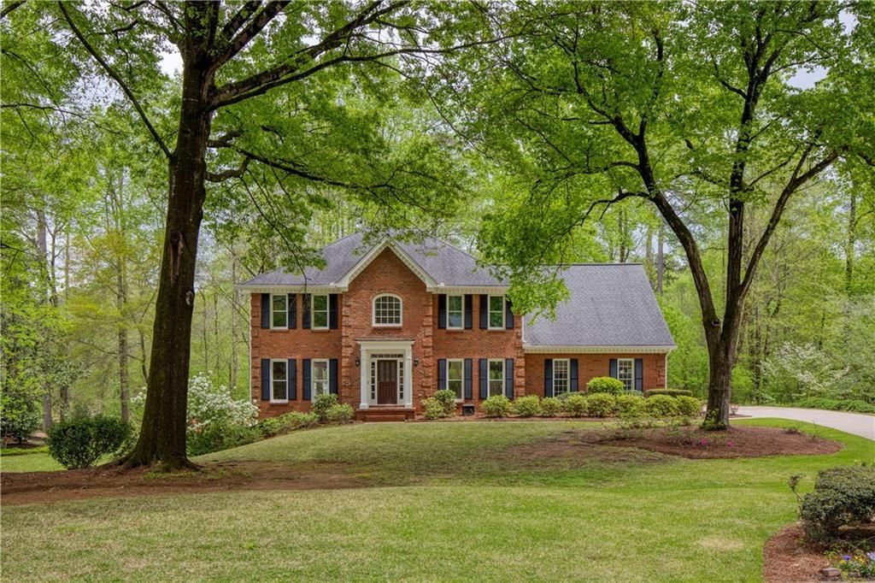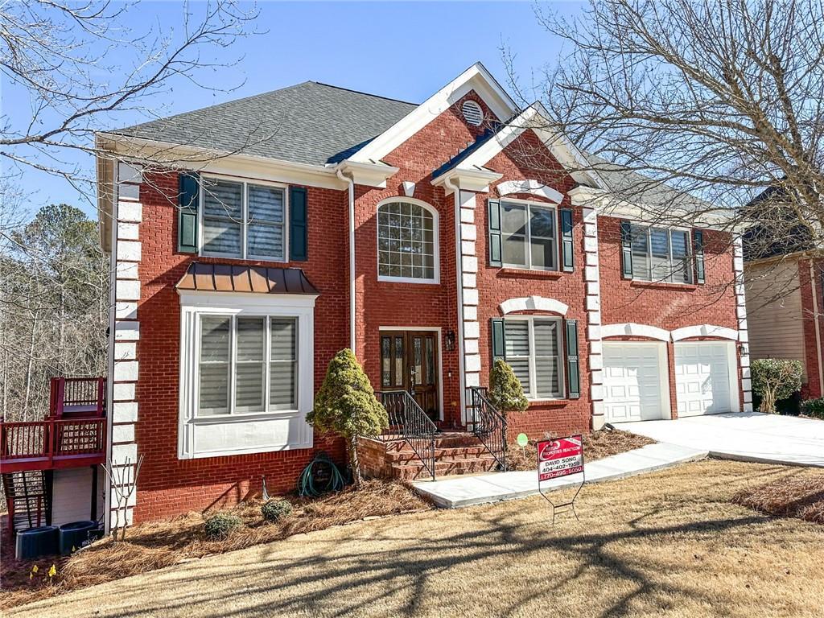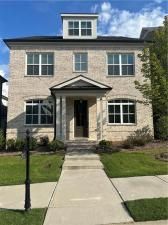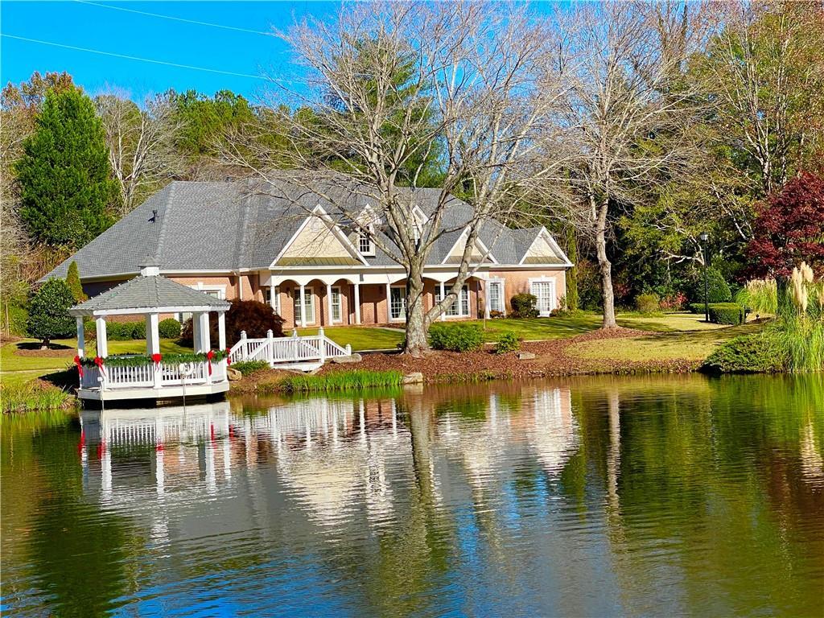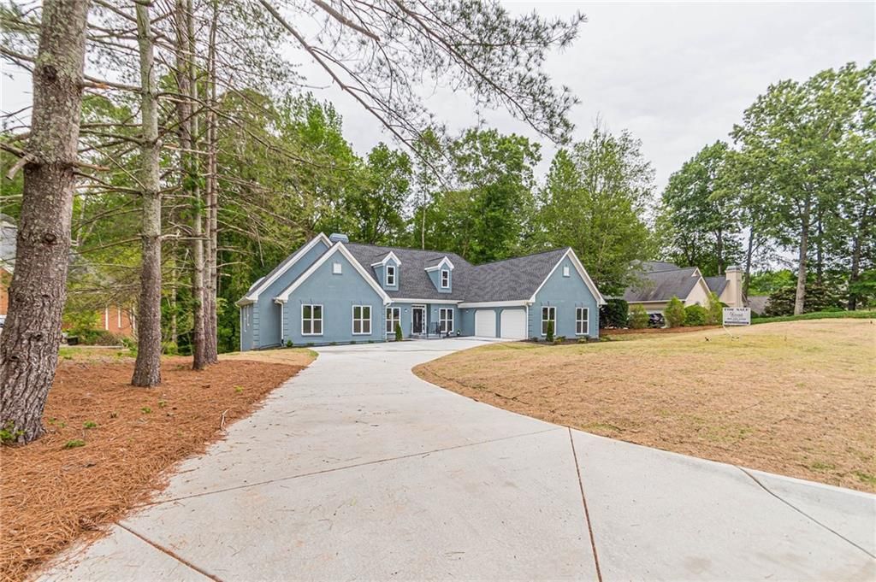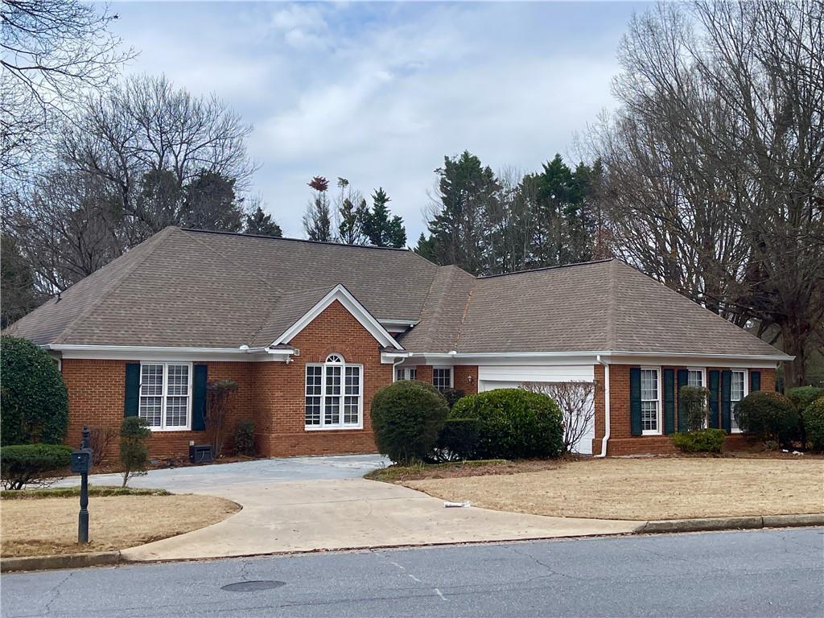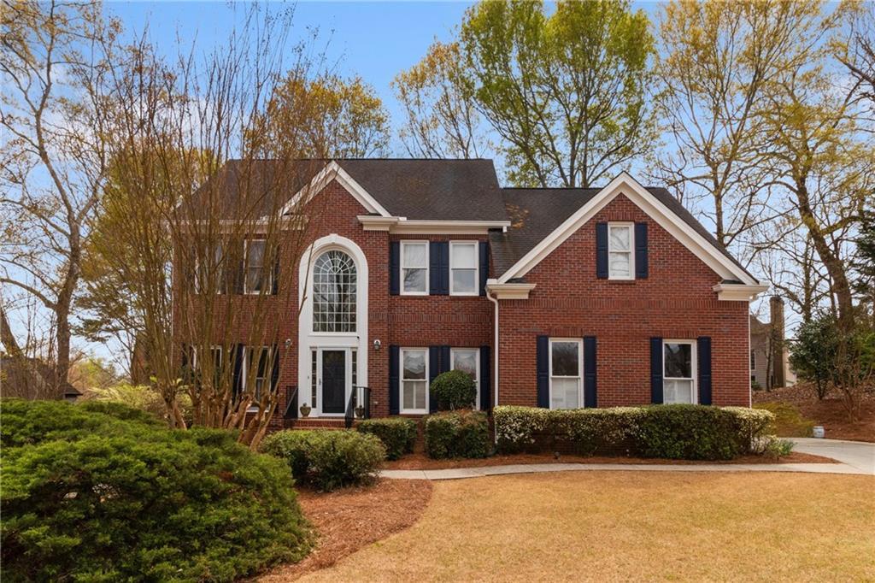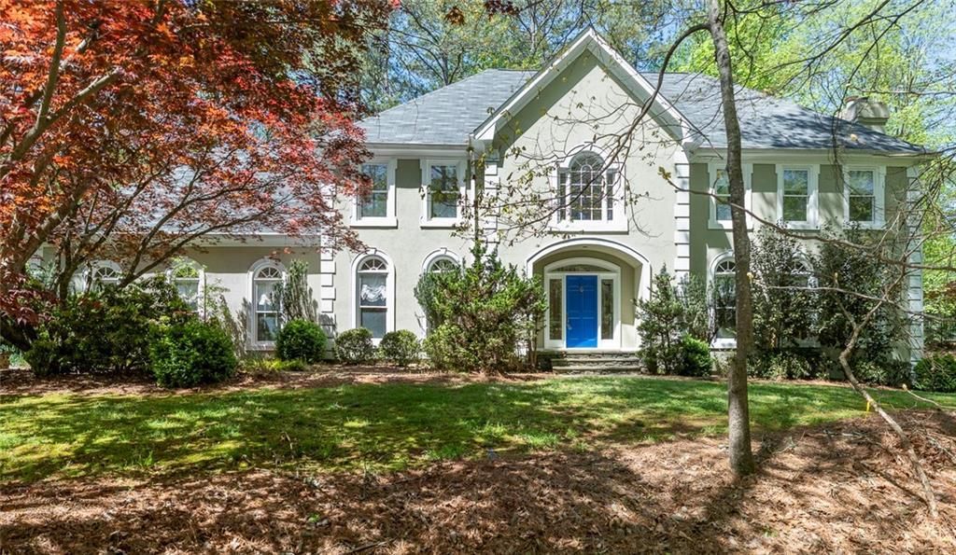Custom Home Beauty; original owner and meticulously maintained NEW LISTING!!! Come see this updated brick home in Medlock Bridge Subdivision. This home has a main floor bedroom/full bath and features a grand 2-Story foyer, expensive moldings, huge kitchen with double pantries, granite, SS appliances, stained wood custom cabinetry and a large eat-in area. Oversized DR with view of Koi Pond and an open front office space at the front of the home. Large finished basement with media room, rec room, full bath and bedroom, plenty of storage. Bedrooms are all spacious. The main bedroom has a sitting room that could be perfect for an office, workout, or baby’s room. The main bath has been completely renovated with heated floors, modern tub, glass shower and two large separate vanity areas. The exterior landscaping/lighting has been professionally installed and includes an irrigation system. Move-in Ready CONDITION! The basement/terrace is perfect for teenagers, entertaining or as an In-Law suite; it has a separate outdoor entrance and a flat drive-way. This location is within walking distance to both Medlock Bridge Elem and Johns Creek High schools. The neighborhood offers double amenities such as 2 clubhouses, 2 playgrounds, a soccer field, nature trail, basketball court and 12 tennis courts. Golf cart use is frequent here too. Medlock Bridge is a very social neighborhood offering all ages lots of fun activities and events throughout the year.
Listing Provided Courtesy of RE/MAX Center
Property Details
Price:
$829,000
MLS #:
7160779
Status:
Closed ((Feb 27, 2023))
Beds:
5
Baths:
4
Address:
330 Satterwhite Drive
Type:
Single Family
Subtype:
Single Family Residence
Subdivision:
Medlock Bridge
City:
Johns Creek
Listed Date:
Jan 9, 2023
State:
GA
Finished Sq Ft:
4,168
ZIP:
30022
Year Built:
1998
Schools
Elementary School:
Medlock Bridge
Middle School:
Autrey Mill
High School:
Johns Creek
Interior
# of Fireplaces
1
Appliances
Dishwasher, Disposal, Double Oven, Electric Cooktop, Gas Water Heater, Microwave
Bathrooms
4 Full Bathrooms
Cooling
Ceiling Fan(s), Central Air, Zoned
Flooring
Carpet, Ceramic Tile, Hardwood
Heating
Forced Air, Natural Gas, Zoned
Laundry Features
In Hall, Laundry Room, Upper Level
Exterior
Architectural Style
Traditional
Community Features
Clubhouse, Homeowners Assoc, Near Shopping, Park, Pickleball, Playground, Pool, Swim Team, Tennis Court(s)
Construction Materials
Brick 3 Sides
Exterior Features
Private Front Entry
Other Structures
None
Parking Features
Driveway, Garage, Garage Door Opener, Garage Faces Side, Level Driveway
Roof Type
Composition
Financial
HOA Fee
$1,326
HOA Frequency
Semi-Annually
Initiation Fee
$3,000
Tax Year
2022
Taxes
$5,101
Map
Contact Us
Mortgage Calculator
Similar Listings Nearby
- 9725 Farmbrook Lane
Johns Creek, GA$970,000
1.17 miles away
- 740 Creek Wind Court
Duluth, GA$960,000
1.68 miles away
- 212 Hobson Lane
Johns Creek, GA$934,100
1.96 miles away
- 285 Selkirk Lane
Johns Creek, GA$915,000
1.95 miles away
- 6000 E Andechs Summit
Johns Creek, GA$899,000
1.77 miles away
- 9635 Haverhill Lane
Johns Creek, GA$889,900
1.39 miles away
- 9960 Twingate Drive
Johns Creek, GA$876,900
0.92 miles away
- 5005 Johns Creek Court
Alpharetta, GA$849,000
1.98 miles away
- 755 Creek Wind Court
Johns Creek, GA$839,900
1.66 miles away
- 605 Buttercup Trace
Johns Creek, GA$800,000
1.08 miles away

330 Satterwhite Drive
Johns Creek, GA
LIGHTBOX-IMAGES

