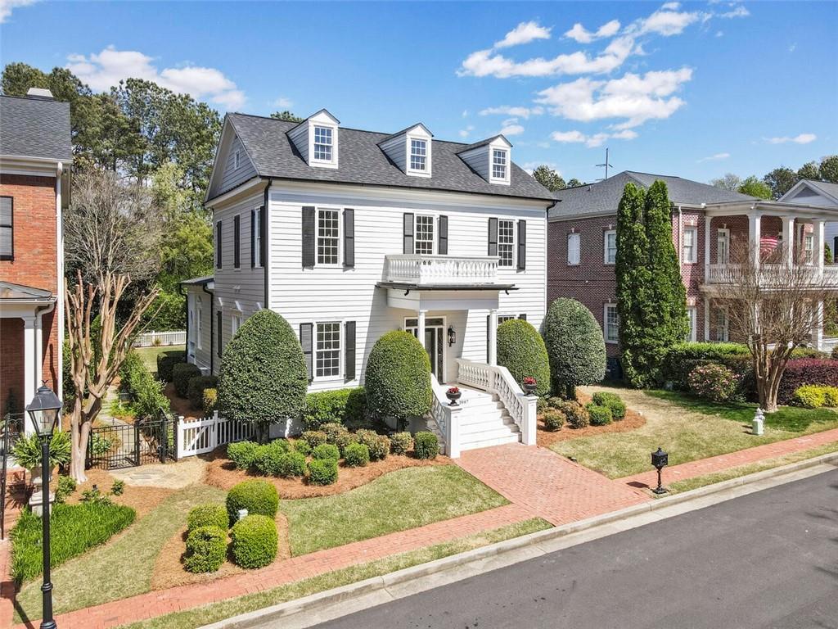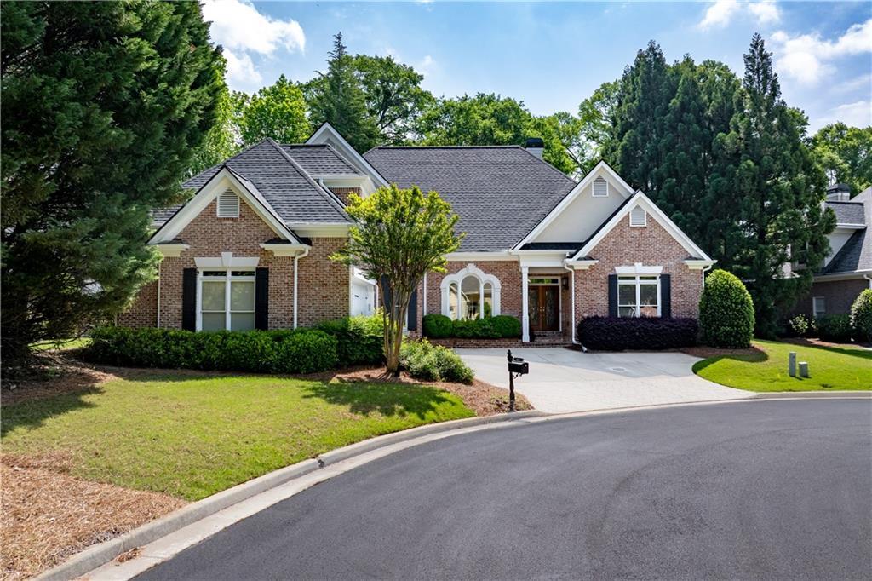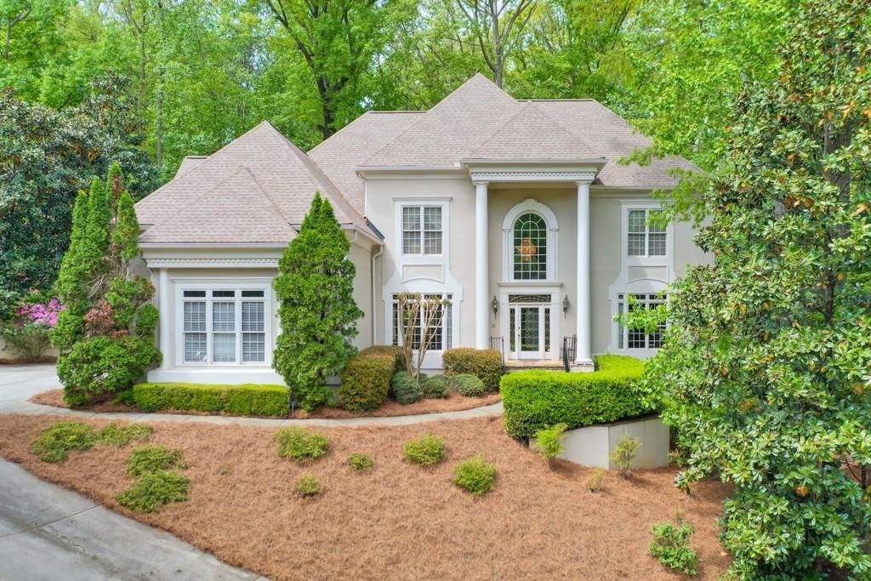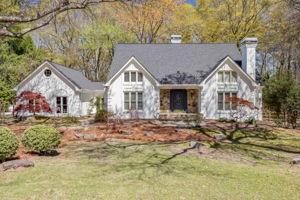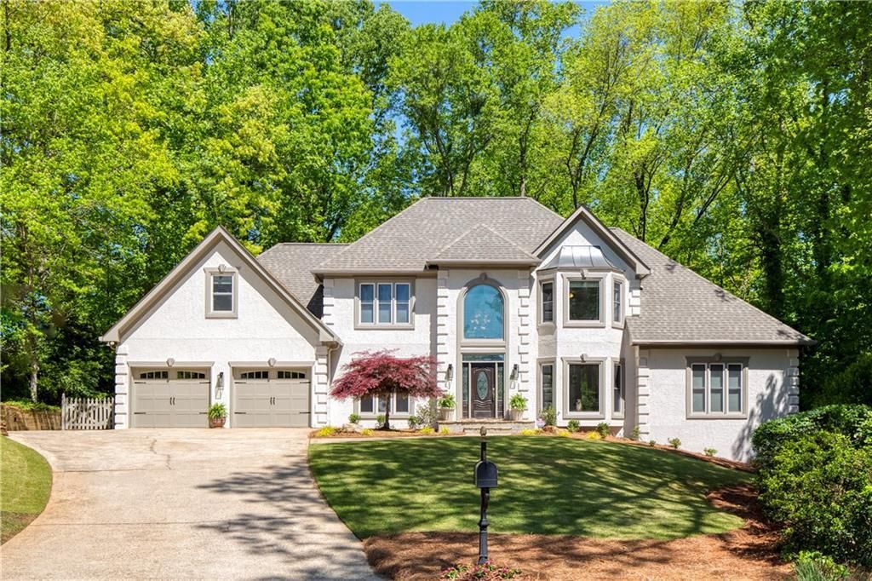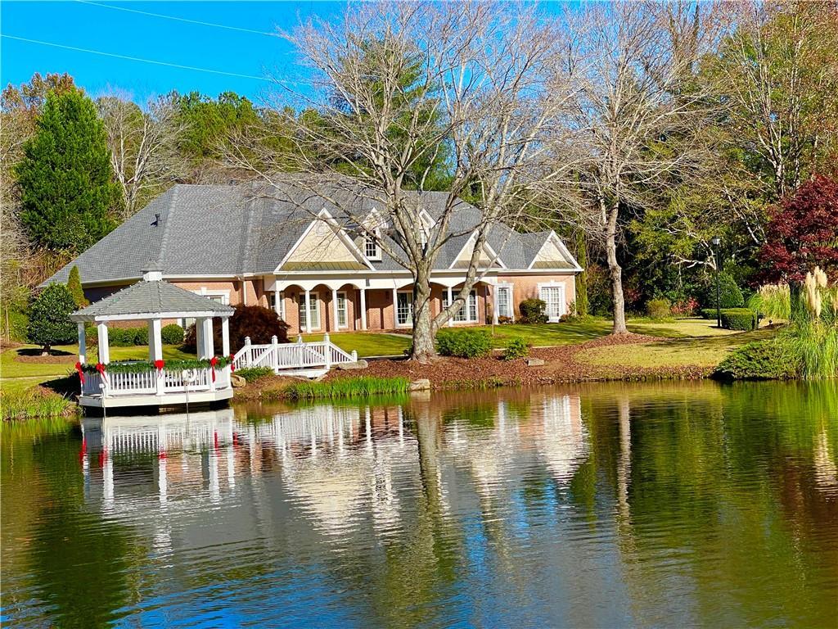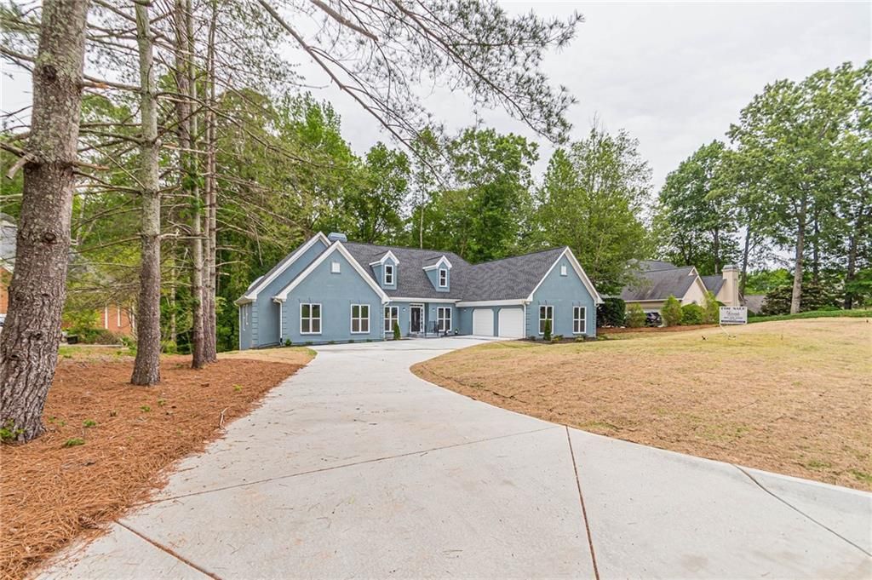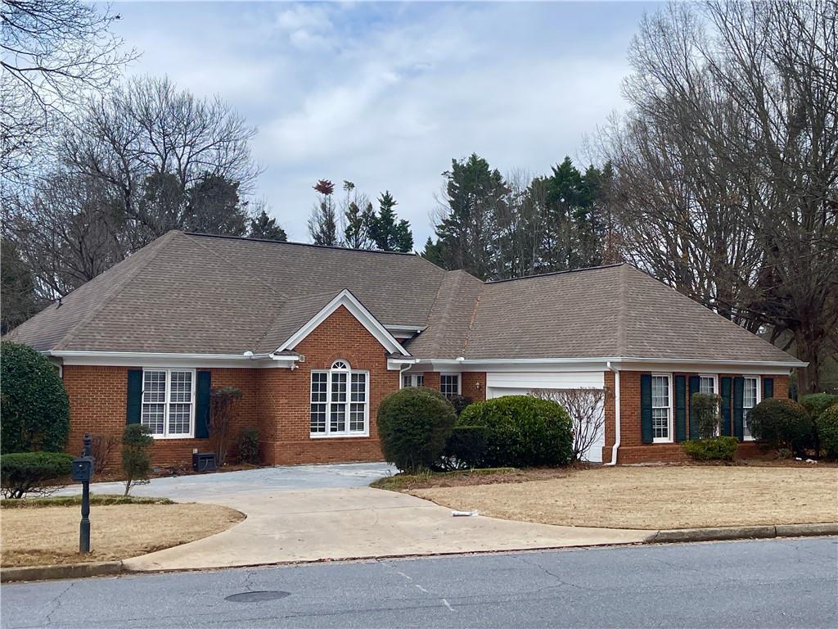An elegant home that is full of upgrades! Located in the well-established Prestwick subdivision in Johns Creek. A gourmet kitchen featuring Viking appliances, built-in refrigerator, double oven, wine cooler, three dishwashers, large island, breakfast bar, and breakfast area. The main level also includes a large dining room, an executive office with built-in book shelves and double French doors, living room and family room with an inviting double-sided fireplace between the two rooms. A large master suite also on the main level with a fireplace, walk-in closet, separate vanities, walk-in shower, and soaking tub. The upper level includes three additional bedrooms and two additional full bathrooms. The finished terrace level features a state of the art home theater, multiple living and entertaining areas, storage areas, and bar with refrigerator and wine cooler. The outdoor living spaces are perfect for a peaceful retreat and entertaining. Covered seating/dining area with a rain guard roof. Large upper deck with an electric sun setter awning, grill and station with bar and bar chairs overlooking the backyard. A relaxing pool that includes an auto-fill feature. Outdoor stone fireplace and stone fire pit. Exterior is hardcoat stucco. Whole house Generac generator included. Main floor square footage is 2825.5, upper floor square footage is 1219, and basement square footage is 2155.5. You do not want to miss this wonderful home!
Listing Provided Courtesy of Keller Williams Realty Chattahoochee North, LLC
Property Details
Price:
$985,000
MLS #:
6840930
Status:
Closed ((Apr 26, 2021))
Beds:
4
Baths:
5
Address:
9265 Prestwick Club Drive
Type:
Single Family
Subtype:
Single Family Residence
Subdivision:
Prestwick
City:
Johns Creek
Listed Date:
Feb 17, 2021
State:
GA
Finished Sq Ft:
6,200
ZIP:
30097
Year Built:
1987
Schools
Elementary School:
Medlock Bridge
Middle School:
Autrey Mill
High School:
Johns Creek
Interior
# of Fireplaces
3
Appliances
Dishwasher, Double Oven, Gas Oven, Gas Range, Microwave
Bathrooms
4 Full Bathrooms, 1 Half Bathroom
Cooling
Ceiling Fan(s), Central Air
Flooring
Carpet, Ceramic Tile, Hardwood
Heating
Natural Gas
Laundry Features
Laundry Room
Exterior
Architectural Style
Traditional
Community Features
Homeowners Assoc, Sidewalks, Street Lights
Construction Materials
Stucco
Exterior Features
Private Yard, Other
Other Structures
None
Parking Features
Attached, Garage, Garage Door Opener
Roof Type
Composition
Financial
HOA Fee
$595
HOA Frequency
Annually
Tax Year
2020
Taxes
$6,199
Map
Contact Us
Mortgage Calculator
Similar Listings Nearby
- 3987 St Georges Court
Duluth, GA$1,275,000
1.32 miles away
- 3848 Saint Annes Court
Duluth, GA$1,175,000
1.41 miles away
- 9225 Etching Overlook
Johns Creek, GA$1,100,000
1.04 miles away
- 311 W Country Drive
Duluth, GA$1,025,000
1.09 miles away
- 8815 River Trace Drive
Johns Creek, GA$948,800
0.85 miles away
- 835 Timberneck Point
Johns Creek, GA$930,000
1.58 miles away
- 6000 E Andechs Summit
Johns Creek, GA$899,000
1.01 miles away
- 9635 Haverhill Lane
Johns Creek, GA$889,900
1.01 miles away
- 9960 Twingate Drive
Johns Creek, GA$876,900
0.88 miles away
- 5005 Johns Creek Court
Alpharetta, GA$849,000
0.98 miles away

9265 Prestwick Club Drive
Johns Creek, GA
LIGHTBOX-IMAGES


