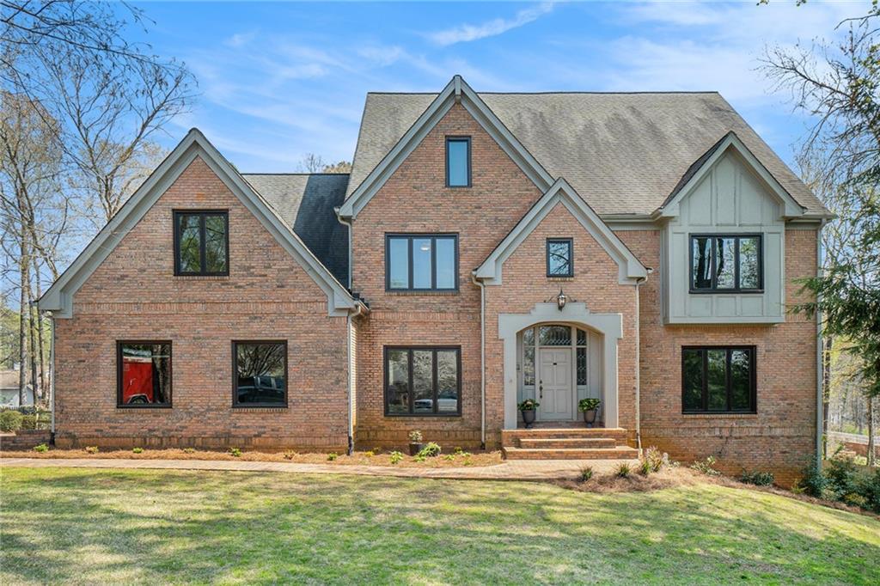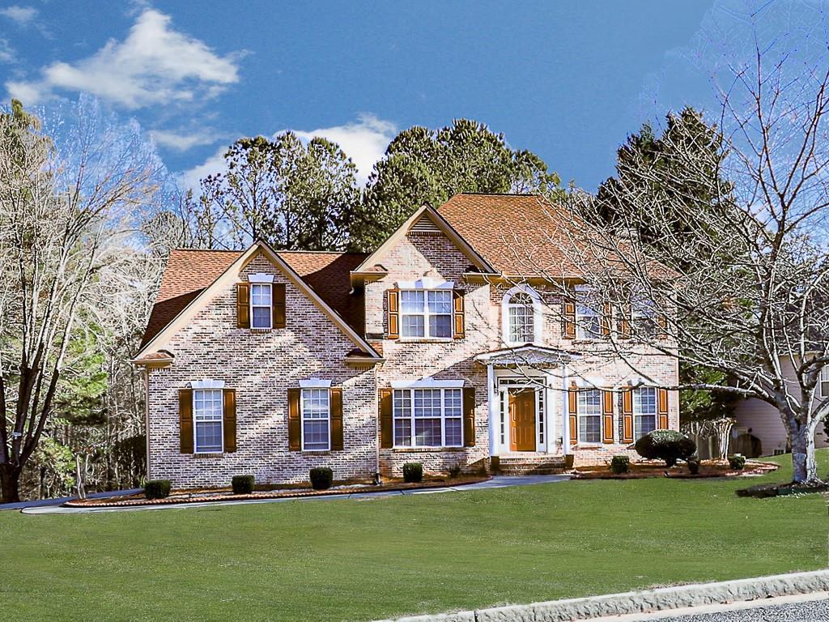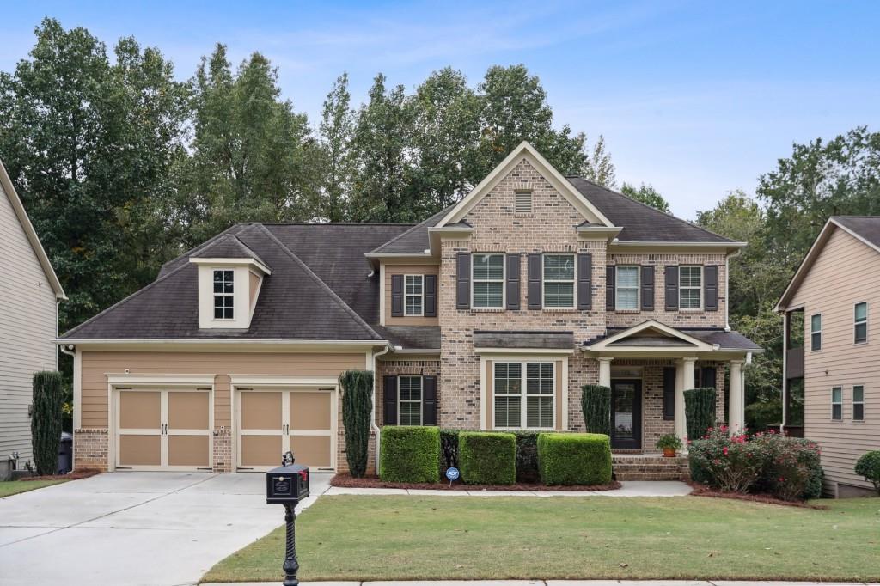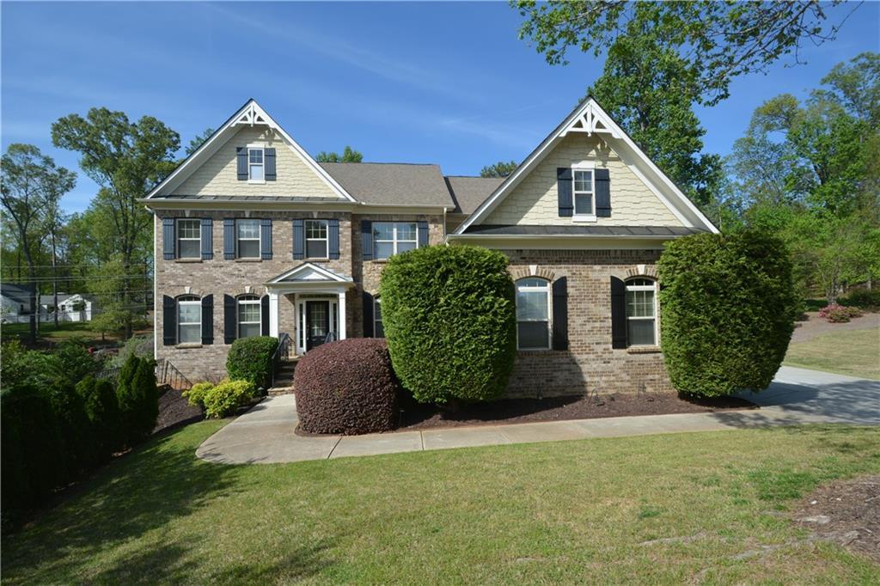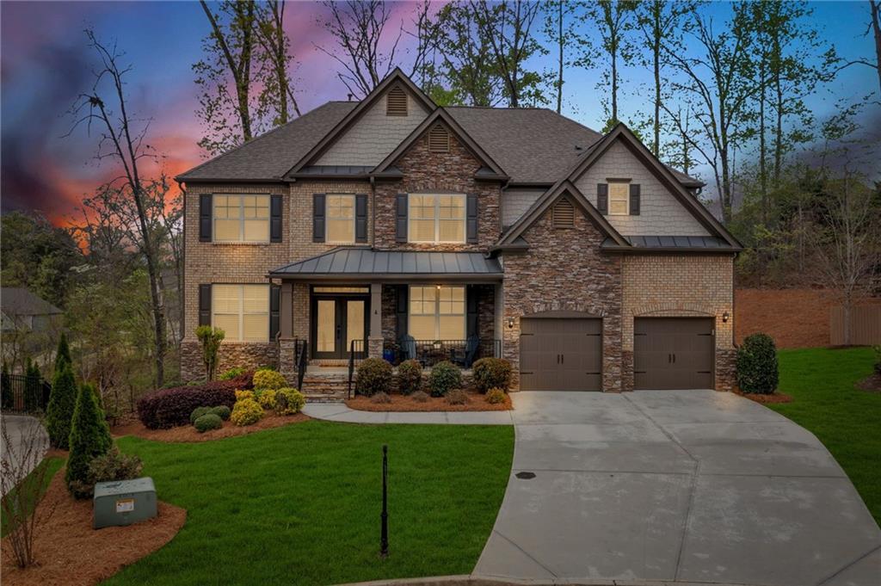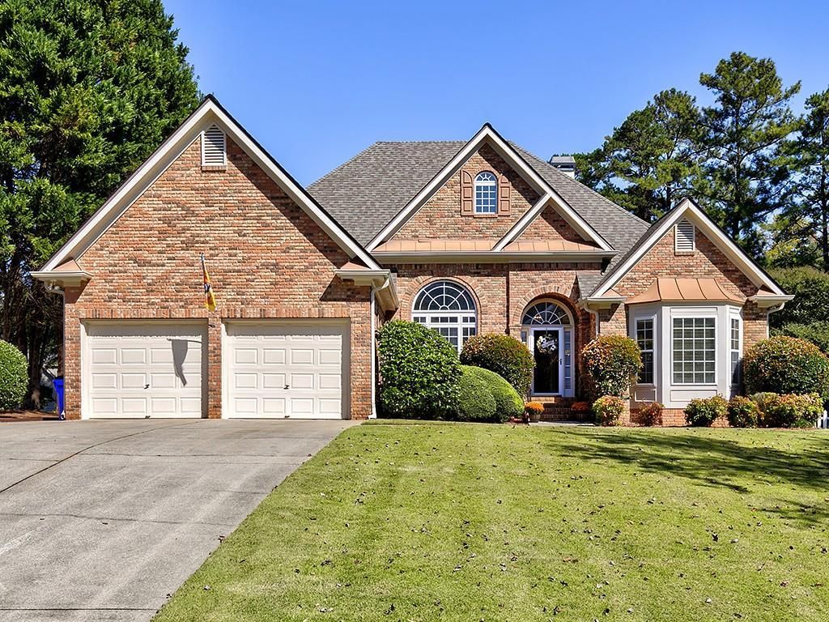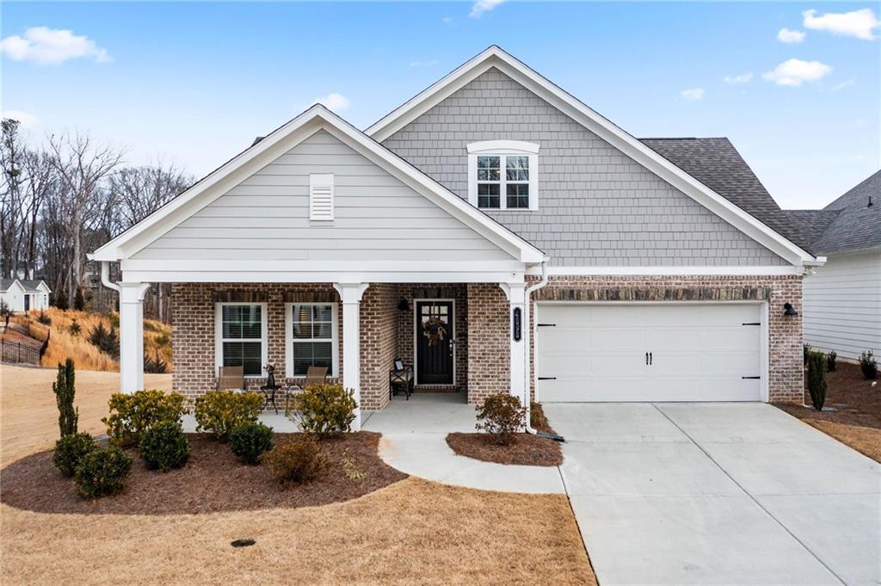Final reduction before going off market. Come Immerse Yourself in this Elegant & Totally Upgraded Home with an Incredible Designer Backyard that has a Gunite Heated Pool with WaterFalls, Covered Deck, Pergola, FirePlace & Professionally Landscaped for Outside Living. The Two Story Foyer will Welcome you Inside to this Spectacular Open Floor Plan That Exudes Ambiance Throughout. Relax in the Gorgeous Separate Living Room. Entertain Guests in the Large Formal Dining Room. The Beautiful High Ceiling Great Room has Built-ins, Stack Stone Fireplace, a Royal Custom Made Chandelier with Surrounding Views. The Kitchen has a Gigantic Island, Stained Cabinets, Granite Counters, SS Appliances, Walk-in Pantry and is Adjacent to the Breakfast Area & Keeping Room. The Main Floor has a Guest Bedroom and Full Bath. Sleep Well in this Massive Master Suite with a Sitting Room, Bright Delightful Double Vanity Bathroom and a Huge Walk-in Closet. Upstairs, Walk Across the Bridge to the Spacious Secondary Bedrooms that include a Jack & Jill. Hurry down to the Newly Renovated Finished Daylight Terrace that has an Entire Other World to Experience. This Open Floor Plan has a Full Bedroom & Bath. Media Room with Surround Sound. A Workout Gym. Lounge Area. Office Space. Play Area. Real Hardwoods Throughout. Freshly Painted. Lots of Natural light. 3 Car Garage. Designer Ceiling Fans In each Bedroom. Fantastic School District. Minutes From Shopping & Restaurants. Too Many Upgrades to List.
Listing Provided Courtesy of Atlanta Communities
Property Details
Price:
$899,000
MLS #:
7083244
Status:
Closed ((Nov 1, 2022))
Beds:
6
Baths:
5
Address:
4491 Sterling Pointe Drive NW
Type:
Single Family
Subtype:
Single Family Residence
Subdivision:
West Park
City:
Kennesaw
Listed Date:
Jul 15, 2022
State:
GA
Finished Sq Ft:
5,578
ZIP:
30152
Year Built:
2013
Schools
Elementary School:
Frey
Middle School:
McClure
High School:
Allatoona
Interior
# of Fireplaces
2
Appliances
Dishwasher, Double Oven, Dryer, Electric Water Heater, E N E R G Y S T A R Qualified Appliances, Gas Cooktop, Gas Oven, Microwave, Range Hood, Refrigerator, Washer
Bathrooms
5 Full Bathrooms
Cooling
Ceiling Fan(s), Central Air, Zoned
Flooring
Hardwood
Heating
Central, Forced Air, Natural Gas
Laundry Features
Laundry Room, Upper Level
Exterior
Architectural Style
Craftsman, Traditional
Community Features
Clubhouse, Homeowners Assoc, Near Schools, Near Shopping, Pool, Sidewalks, Street Lights, Tennis Court(s)
Construction Materials
Brick 3 Sides, Brick Front, Stone
Exterior Features
Private Rear Entry, Private Yard, Rear Stairs
Other Structures
Garage(s), Pergola
Parking Features
Attached, Driveway, Garage, Garage Faces Side
Roof Type
Composition
Financial
HOA Fee
$980
HOA Frequency
Annually
HOA Includes
Maintenance Grounds, Swim/Tennis
Tax Year
2021
Taxes
$5,892
Map
Contact Us
Mortgage Calculator
Similar Listings Nearby
- 4282 Oakvale Lane NW
Kennesaw, GA$950,000
1.09 miles away
- 4125 Crowder Drive NW
Kennesaw, GA$828,000
1.60 miles away
- 4421 Wooded Oaks NW
Kennesaw, GA$750,000
1.24 miles away
- 1806 Nemours Court NW
Kennesaw, GA$745,000
1.37 miles away
- 1963 Heatherbrooke Lane NW
Acworth, GA$725,000
1.06 miles away
- 2340 Starr Lake Drive NW
Acworth, GA$725,000
1.81 miles away
- 1880 Hedge Brooke Way NW
Acworth, GA$695,000
1.21 miles away
- 1367 Peppergrass Trail NW
Acworth, GA$680,000
1.72 miles away
- 4898 Pleasantry Way NW
Acworth, GA$662,300
0.28 miles away

4491 Sterling Pointe Drive NW
Kennesaw, GA
LIGHTBOX-IMAGES


