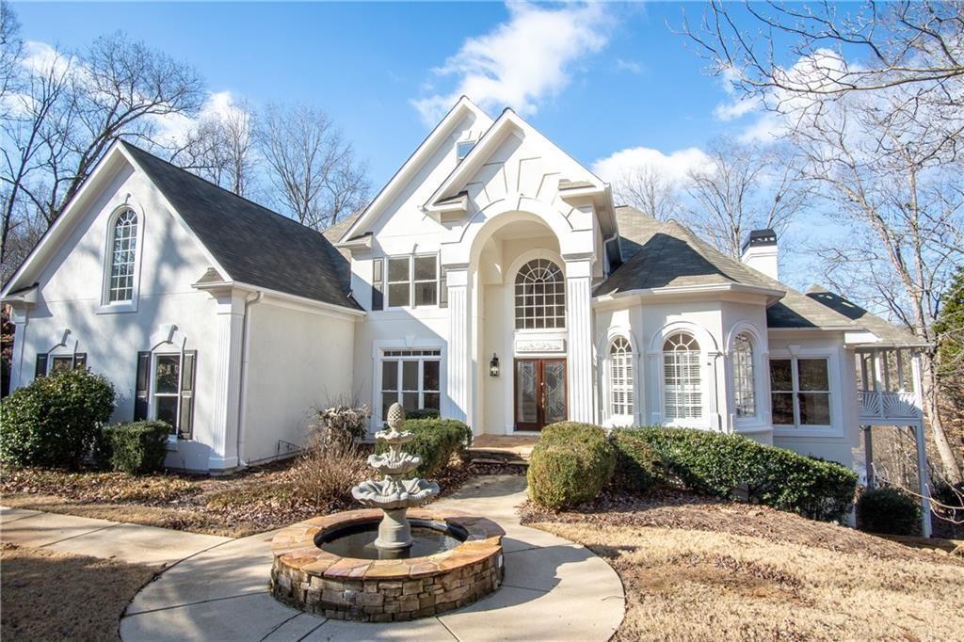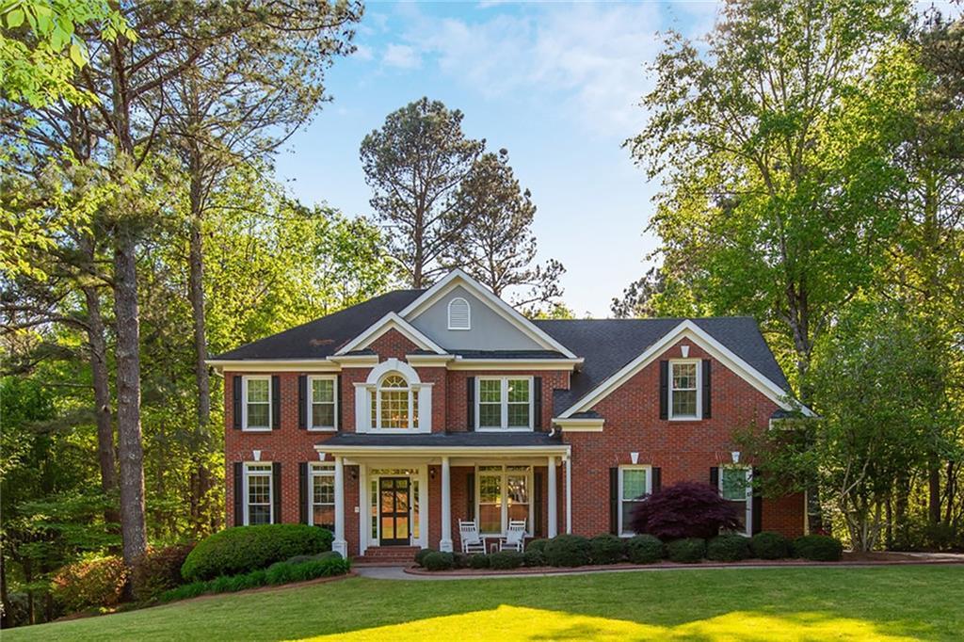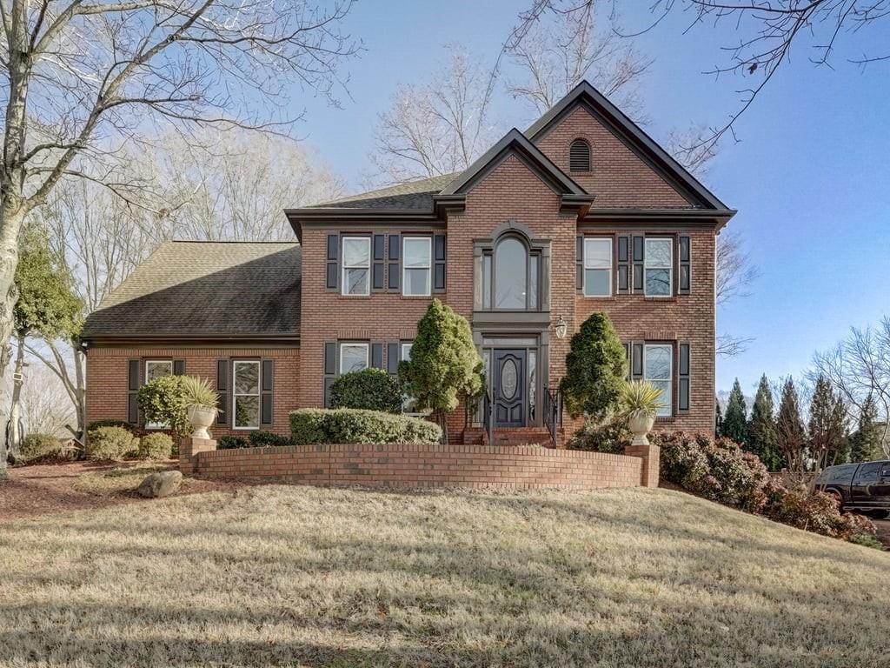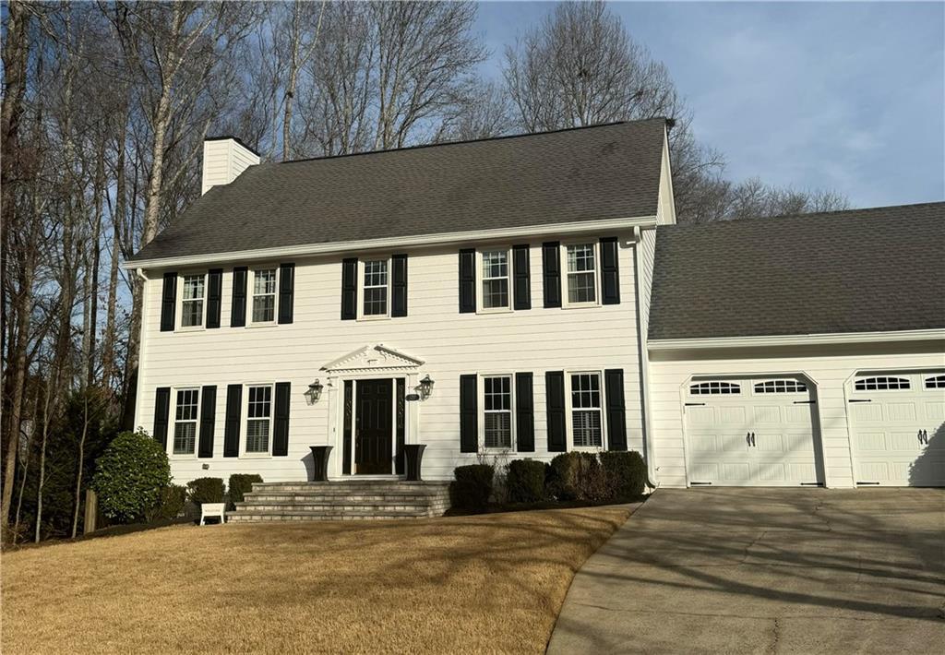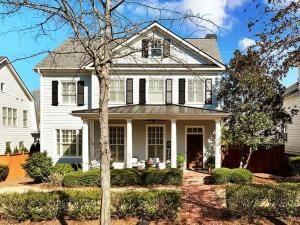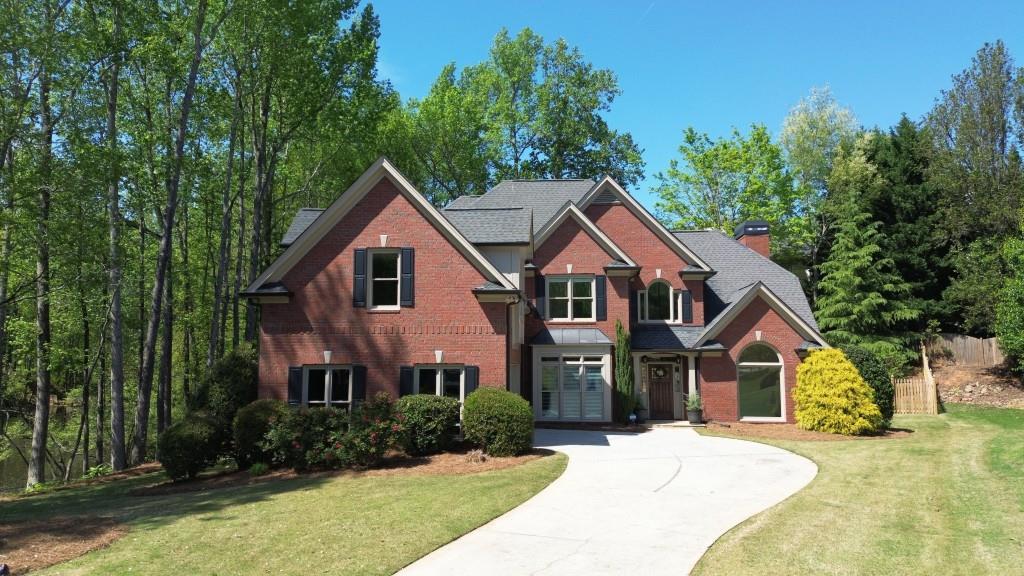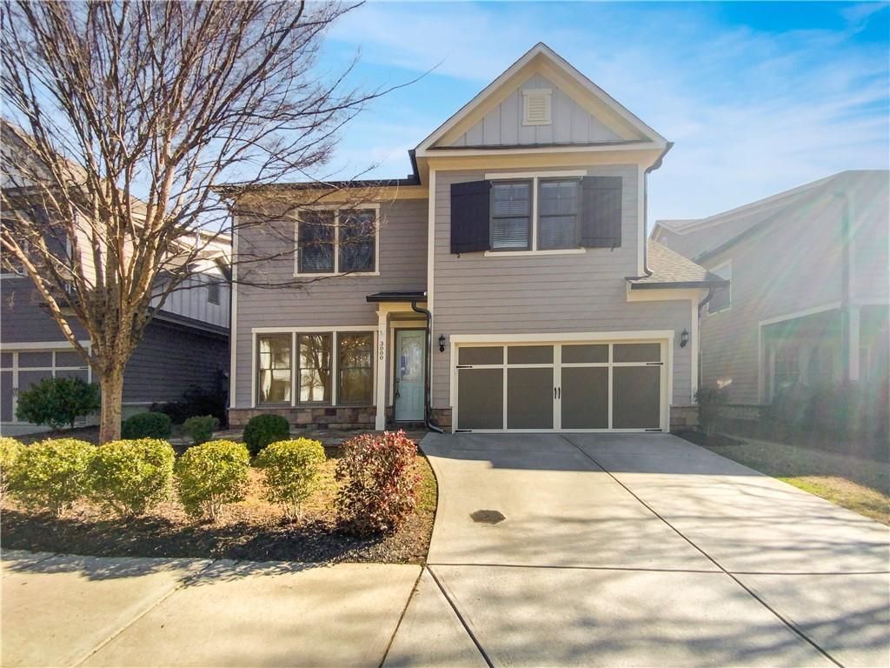MLS#7018737 ~ Ready Now! The luxurious Lawton plan offers 4 bedrooms, 3.5 baths, and 2.5 car garage with neighbor door from garage. This one of a kind home has amazing private wooded views from the covered deck. Located close to community park and firepit and walkable distance to downtown Milton’s new amphitheater on the green. Enter at main level with a drive under the garage. Basement level features a bedroom with full bath, owner’s entry, and storage space. Open gathering room with fireplace connects to the island kitchen and dining room. Upstairs is the owner’s suite with soaking tub, separate shower, and large walk-in closet as well as two additional bedrooms. Design highlights include: hardwood flooring throughout, frameless glass shower surrounds, custom closet organizer at owner’s closet and kitchen pantry, and laundry room cabinets. Structural options added to 1013 Baldwin Drive include: covered deck, fireplace, extended kitchen island, basement bedroom and full bath, and shower and soaking tub in owner’s bath. Up to $38,992.00 towards closing costs incentive offer. Additional eligibility and limited time restrictions apply; details available from Selling Agent.
Listing Provided Courtesy of Taylor Morrison Realty of Georgia, Inc.
Property Details
Price:
$899,793
MLS #:
7018737
Status:
Closed ((Dec 14, 2022))
Beds:
4
Baths:
4
Address:
1013 Baldwin Drive
Type:
Single Family
Subtype:
Single Family Residence
Subdivision:
Lakeside at Crabapple
City:
Milton
Listed Date:
Mar 18, 2022
State:
GA
Finished Sq Ft:
3,075
ZIP:
30009
Year Built:
2022
Schools
Elementary School:
Crabapple Crossing
Middle School:
Northwestern
High School:
Milton
Interior
# of Fireplaces
1
Appliances
Double Oven, E N E R G Y S T A R Qualified Appliances, Gas Cooktop, Range Hood
Bathrooms
3 Full Bathrooms, 1 Half Bathroom
Cooling
Ceiling Fan(s), Central Air, Zoned
Flooring
Ceramic Tile, Hardwood
Heating
Central, Electric, Natural Gas, Zoned
Laundry Features
In Hall, Laundry Room, Upper Level
Exterior
Architectural Style
Other
Community Features
Dog Park, Homeowners Assoc, Lake, Near Schools, Near Shopping, Near Trails/ Greenway, Park, Sidewalks, Street Lights, Other
Construction Materials
Brick 3 Sides, Cement Siding
Exterior Features
Private Front Entry, Private Rear Entry
Other Structures
None
Parking Features
Attached, Driveway, Garage, Garage Faces Rear, Level Driveway
Roof Type
Composition, Metal
Financial
HOA Fee
$194
HOA Frequency
Monthly
HOA Includes
Insurance, Maintenance Grounds, Reserve Fund, Trash
Initiation Fee
$2,000
Tax Year
2022
Map
Contact Us
Mortgage Calculator
Similar Listings Nearby
- 815 Dockbridge Way
Alpharetta, GA$1,148,000
1.14 miles away
- 135 Northern Oaks Court
Alpharetta, GA$1,075,000
1.47 miles away
- 890 Saddle Ridge Trace
Roswell, GA$950,000
1.69 miles away
- 185 Brighton Circle
Alpharetta, GA$934,500
0.72 miles away
- 3000 Maple Lane
Alpharetta, GA$925,000
1.85 miles away
- 520 Westminster Court
Alpharetta, GA$900,000
1.96 miles away
- 502 Tensas Trace
Alpharetta, GA$889,900
0.62 miles away
- 250 Providence Place Way
Alpharetta, GA$850,000
1.52 miles away
- 310 Cool Spring Court
Roswell, GA$825,000
1.94 miles away
- 3000 Birchdale Drive
Alpharetta, GA$808,000
1.51 miles away

1013 Baldwin Drive
Milton, GA
LIGHTBOX-IMAGES


