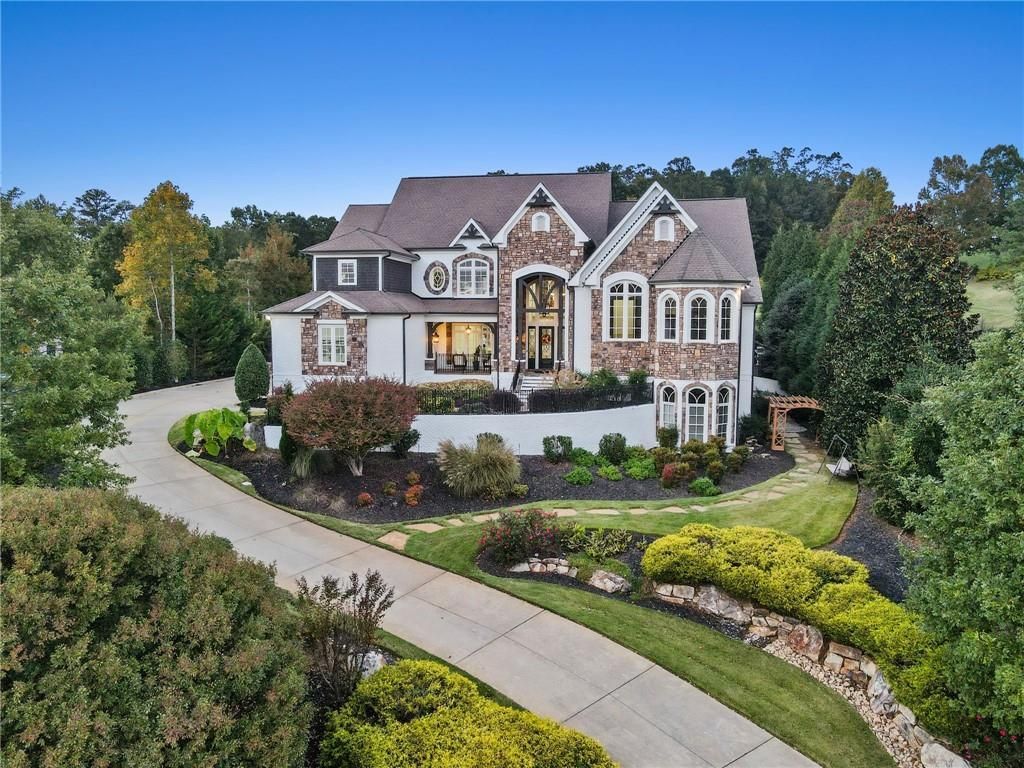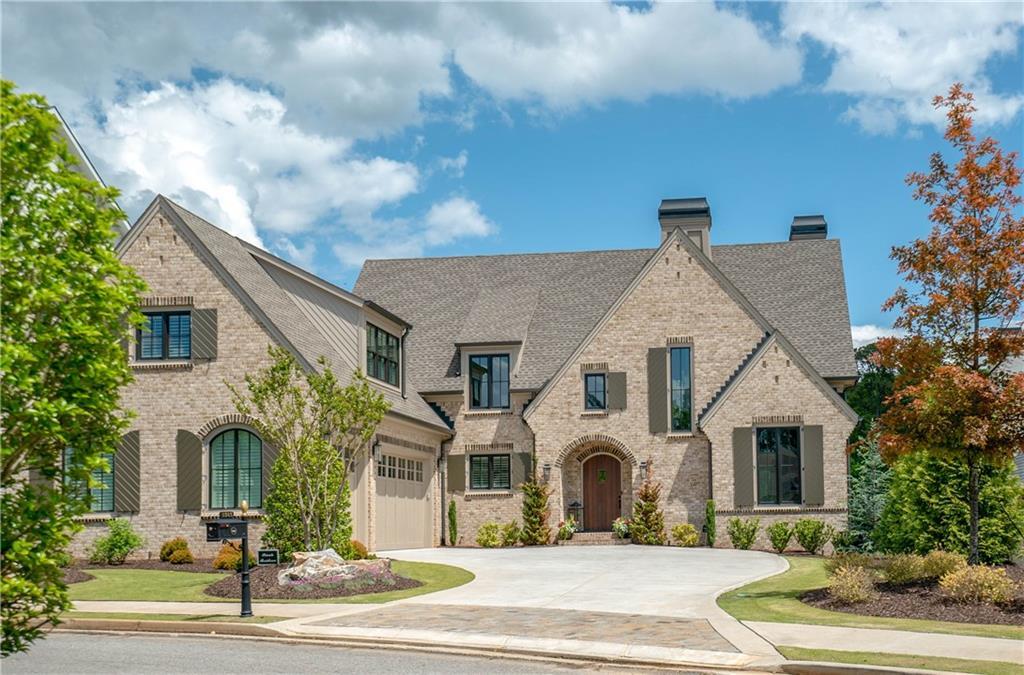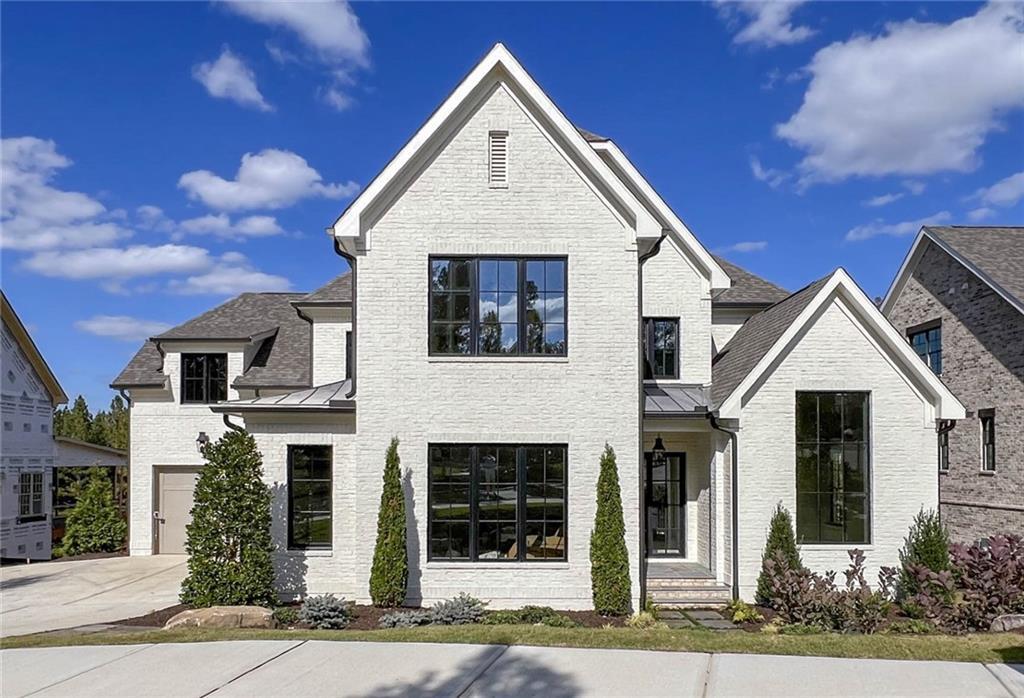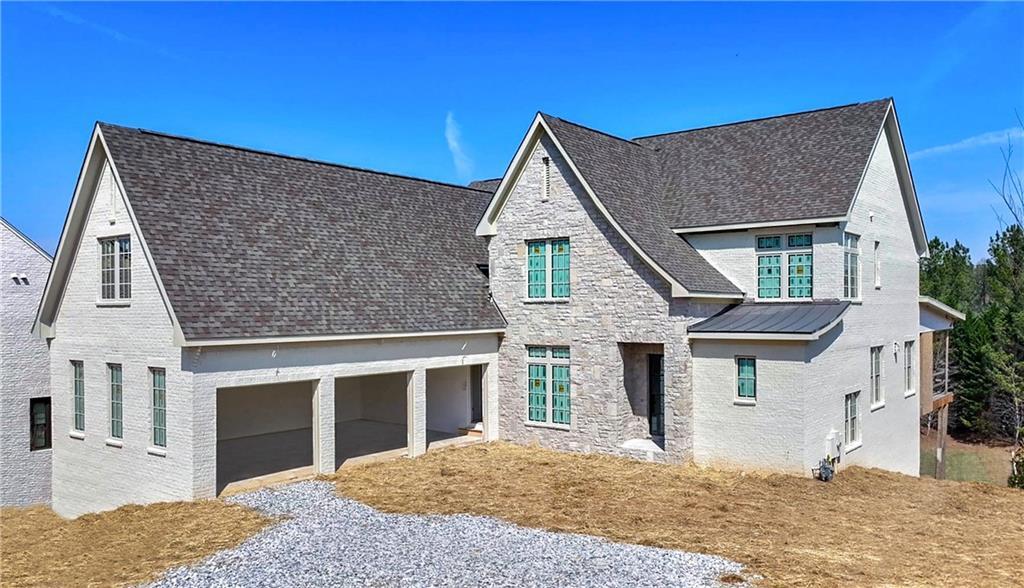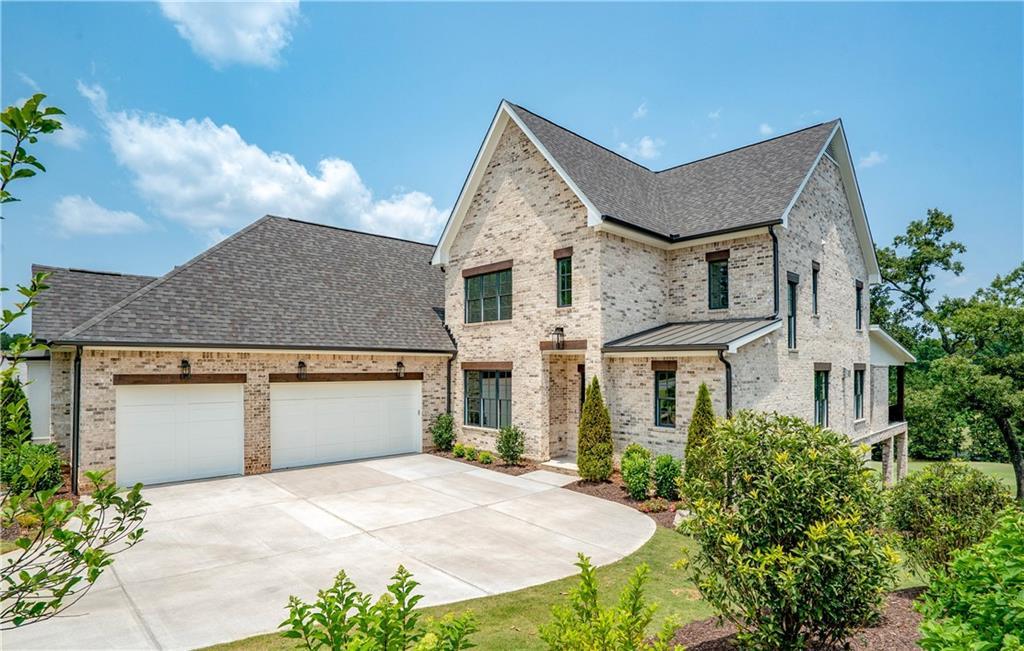Remarkable opportunity on the golf course in The Manor. Stunning home built by award-winning builder, Thrive Homes. Every design detail was thoughtfully planned and executed by the highest quality builder and designers. Overlooking the 8th fairway, the property features a covered brick patio that allows for the perfect outdoor entertainment space with seamless access to the main floor kitchen and keeping room. The large kitchen features a stone countertop and backsplash, a large walk-in pantry, a Sub-Zero refrigerator, a Wolf 6-Burner gas range with a double oven, a warming drawer, and a large island with storage. Butler’s pantry features an ice maker, stone countertops, a beverage center, and custom cabinetry that opens to the large light-filled dining room. The office includes a fireplace, double pocket door entry, and built-in bookshelves. Owners suite on main with wide plank hardwood floors, dual closets, electric black-out window shades, access to covered brick patio, and stylish bathroom with vanity counter and soaking tub. Access the second floor via the elevator or journey to the pub-inspired terrace level and its multiple entertainment spaces. All secondary bedrooms feature en-suite bathrooms, walk-in closets, and electric black-out window shades. The terrace level includes an incredible theatre room with two rows of leather reclining cinema seats and high-top seating. A game room space with a large bar featuring, two glass front wine refrigerators, a full-size refrigerator, a microwave, and stone countertops. A fully equipped gym with mat flooring is just steps away from the large steam room, guest suite, and exterior patio area with a firepit.
Listing Provided Courtesy of Berkshire Hathaway HomeServices Georgia Properties
Property Details
Price:
$2,399,999
MLS #:
7105248
Status:
Closed ((Oct 14, 2022))
Beds:
6
Baths:
8
Address:
3074 Watsons Bend
Type:
Single Family
Subtype:
Single Family Residence
Subdivision:
The Manor
City:
Milton
Listed Date:
Aug 25, 2022
State:
GA
Finished Sq Ft:
7,486
ZIP:
30004
Year Built:
2014
Schools
Elementary School:
Summit Hill
Middle School:
Hopewell
High School:
Cambridge
Interior
# of Fireplaces
4
Appliances
Dishwasher, Disposal, Double Oven, Dryer, Gas Range, Gas Water Heater, Microwave, Refrigerator, Self Cleaning Oven, Tankless Water Heater, Washer
Bathrooms
6 Full Bathrooms, 2 Half Bathrooms
Cooling
Attic Fan, Ceiling Fan(s), Central Air, Zoned
Flooring
Carpet, Ceramic Tile, Hardwood, Stone
Heating
Forced Air, Natural Gas, Zoned
Laundry Features
Laundry Room, Main Level, Upper Level
Exterior
Architectural Style
European, Traditional
Community Features
Clubhouse, Country Club, Fitness Center, Gated, Golf, Homeowners Assoc, Pool, Restaurant, Sidewalks, Street Lights, Tennis Court(s), Wine Storage
Construction Materials
Brick 4 Sides, Cedar, Stone
Exterior Features
Garden, Private Yard, Other
Other Structures
None
Parking Features
Attached, Garage, Garage Door Opener, Garage Faces Side
Roof Type
Composition
Financial
HOA Fee
$250
HOA Frequency
Monthly
Initiation Fee
$5,625
Tax Year
2022
Taxes
$10,584
Map
Contact Us
Mortgage Calculator
Similar Listings Nearby
- 12535 Waters Edge Drive
Alpharetta, GA$2,999,975
0.75 miles away
- 3094 Watsons Bend
Milton, GA$2,995,000
0.07 miles away
- 3740 Troon Overlook
Alpharetta, GA$2,895,000
0.46 miles away
- 2960 Manor Bridge Drive
Milton, GA$2,875,000
0.51 miles away
- 3146 Balley Forrest Drive
Milton, GA$2,850,000
1.23 miles away
- 3940 Cottage Park Court
Alpharetta, GA$2,799,000
0.39 miles away
- 3585 Granton Street
Alpharetta, GA$2,750,000
0.54 miles away
- 3425 Watsons Bend
Alpharetta, GA$2,600,000
0.46 miles away
- 3415 Watsons Bend
Alpharetta, GA$2,500,000
0.45 miles away
- 3505 Granton Street
Alpharetta, GA$2,450,000
0.48 miles away

3074 Watsons Bend
Milton, GA
LIGHTBOX-IMAGES























































































