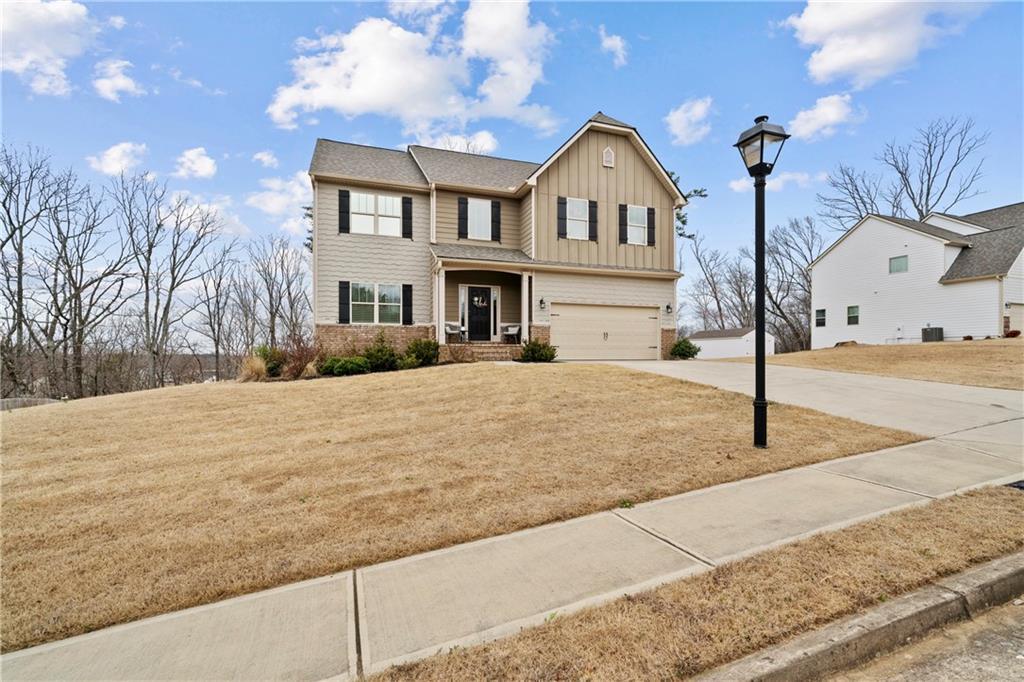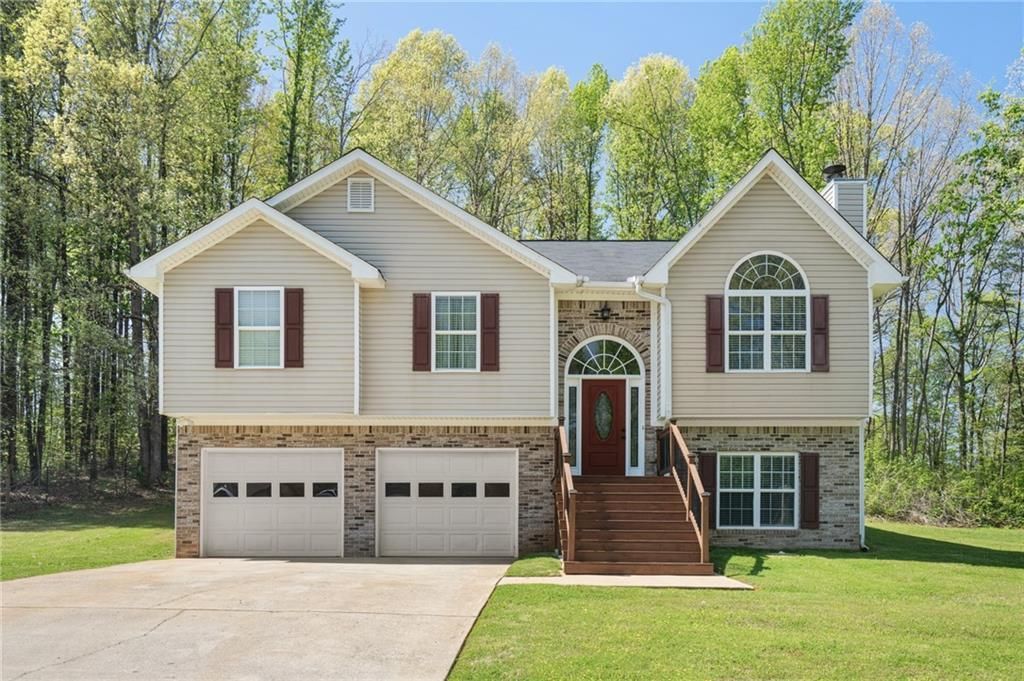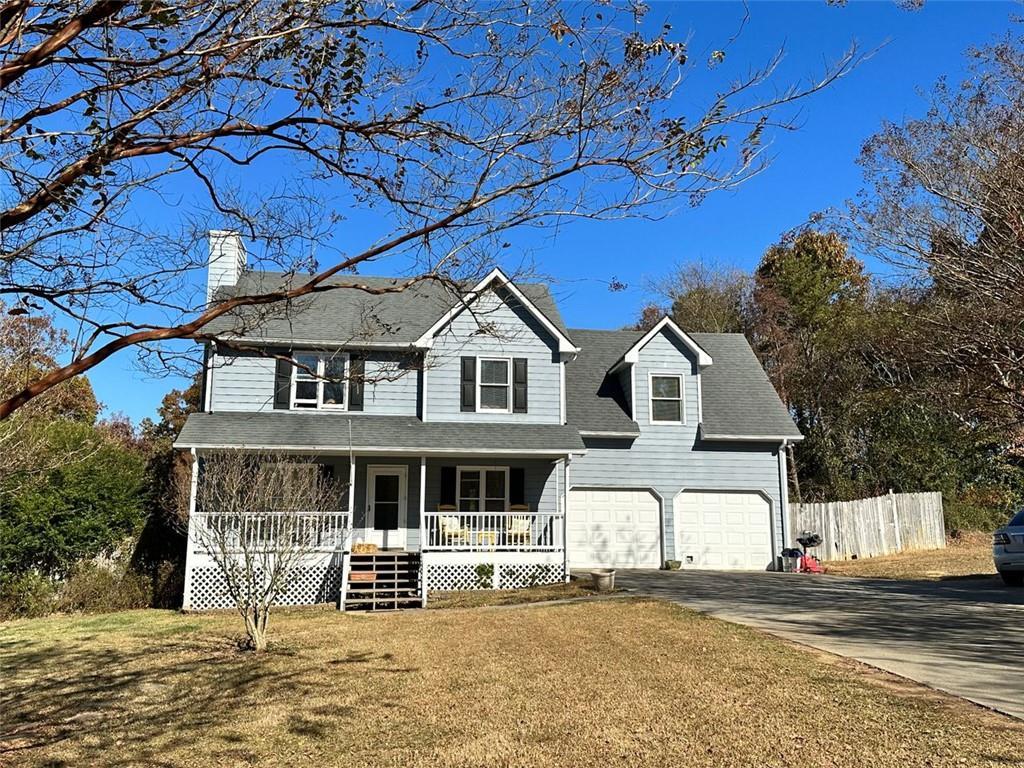The Chadwick Plan built by Stephen Elliott Homes. This home welcomes you with a dramatic 2-story foyer. Large dining room with coffered ceiling. The kitchen with island is open to the breakfast area and family room with fireplace. Mudroom and large walk in pantry complete the main level. Upstairs boasts a large primary suite with walk-in closet. 3 large secondary bedrooms and the laundry room complete the upstairs. All homes include SS appliances, a one year builder warranty. Also, when you use one of our preferred lenders we will add a SS side by side refrigerator and a white washer and dryer, along with up to $4,000.00 in closing costs. *Secondary pictures are stock photos* Expected ready date Spring 2022.
Listing Provided Courtesy of RE/MAX Tru
Property Details
Price:
$353,690
MLS #:
6982140
Status:
Closed ((Mar 6, 2023))
Beds:
4
Baths:
3
Address:
20 Village Trace
Type:
Single Family
Subtype:
Single Family Residence
Subdivision:
North Village
City:
Rydal
Listed Date:
Dec 20, 2021
State:
GA
Finished Sq Ft:
2,573
ZIP:
30171
Year Built:
2022
Schools
Elementary School:
Pine Log
Middle School:
Adairsville
High School:
Adairsville
Interior
# of Fireplaces
1
Appliances
Dishwasher, Electric Range, Electric Water Heater, Microwave
Bathrooms
2 Full Bathrooms, 1 Half Bathroom
Cooling
Central Air
Flooring
Carpet, Vinyl
Heating
Central, Electric
Laundry Features
In Hall, Laundry Room, Upper Level
Exterior
Architectural Style
Traditional
Community Features
Near Trails/ Greenway, Sidewalks
Construction Materials
Brick Front, Cement Siding, Concrete
Exterior Features
Other
Other Structures
None
Parking Features
Attached, Garage, Garage Faces Front
Roof Type
Composition, Shingle
Financial
Tax Year
2021
Taxes
$23
Map
Contact Us
Mortgage Calculator
Similar Listings Nearby
- 19 Thunderhawk Lane NE
Rydal, GA$410,000
0.78 miles away
- 10 Indian Hills Drive
Rydal, GA$375,000
0.30 miles away
- 64 INDIAN SPRINGS Drive NE
Rydal, GA$325,000
0.56 miles away
- 3542 HIGHWAY 411 NE
White, GA$295,500
1.60 miles away

20 Village Trace
Rydal, GA
LIGHTBOX-IMAGES






























































































































