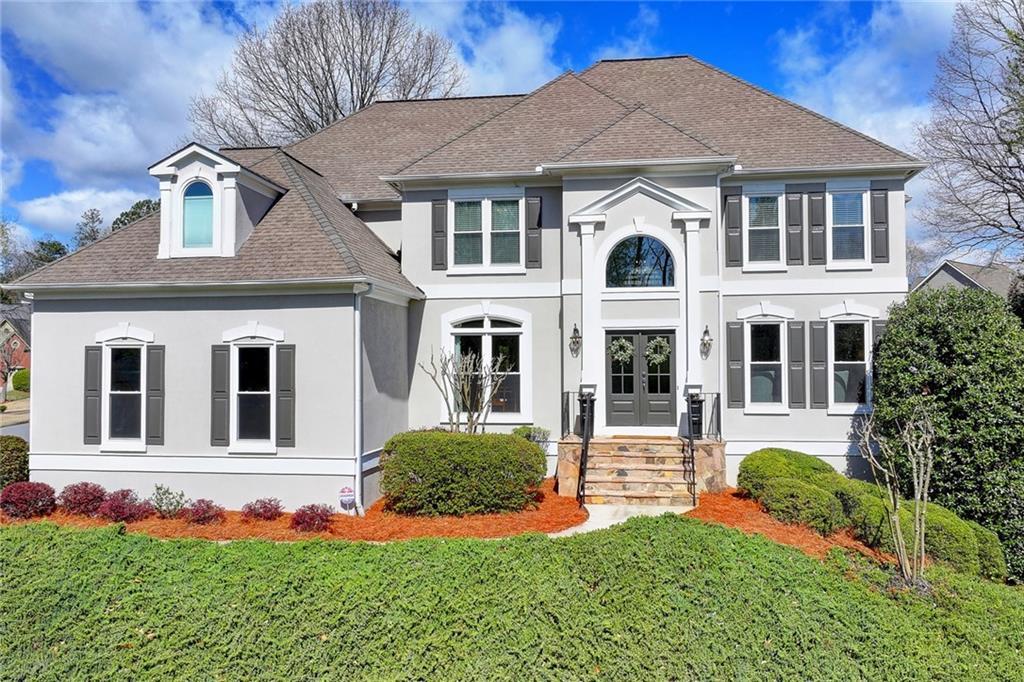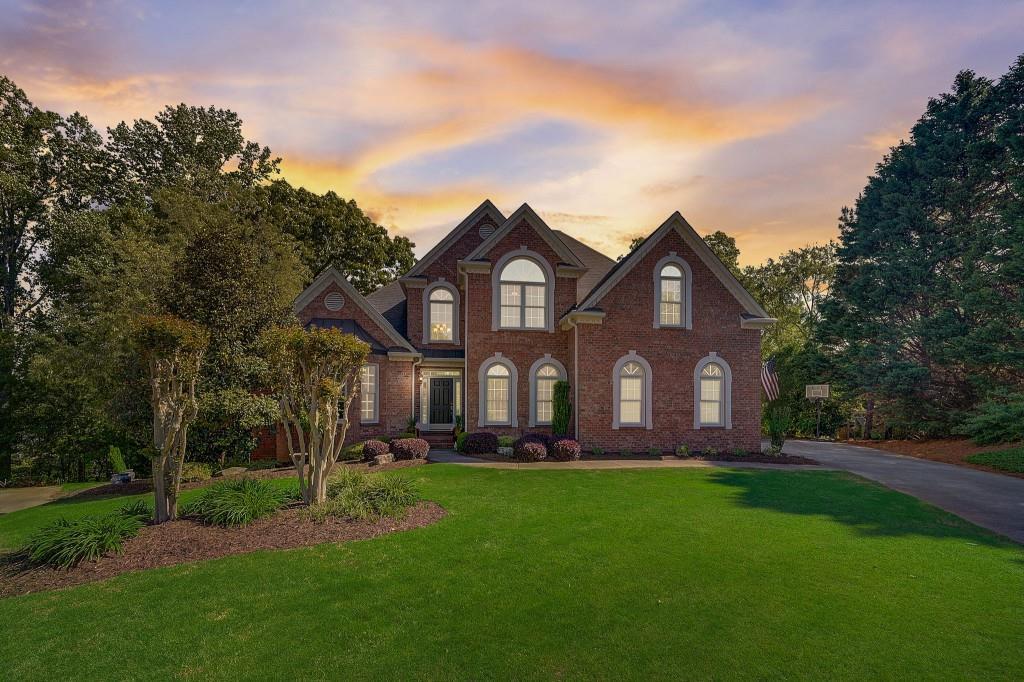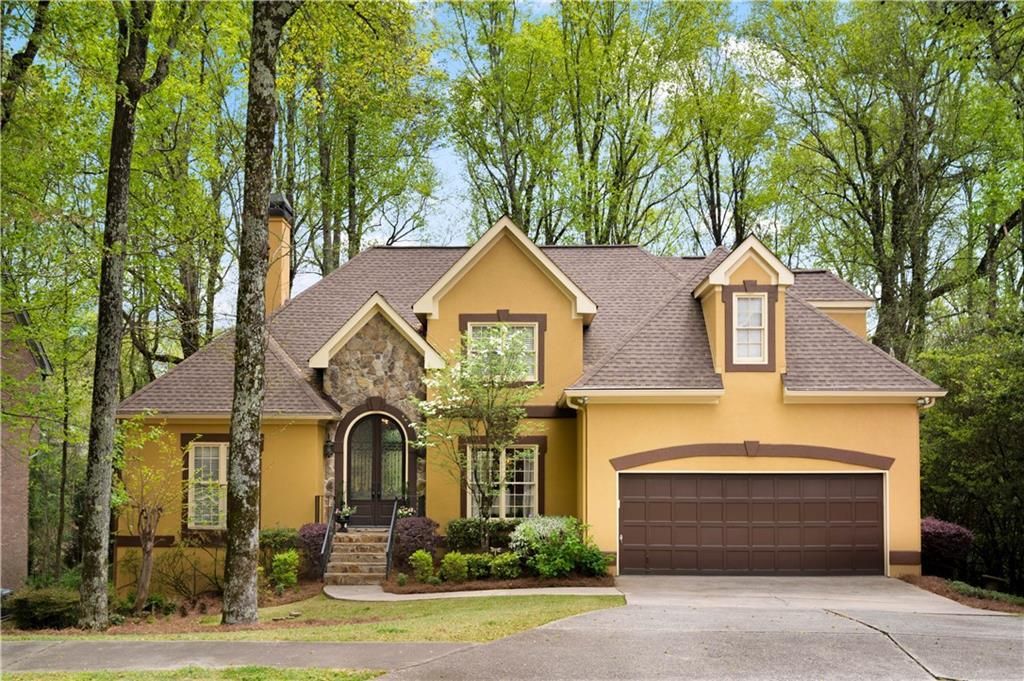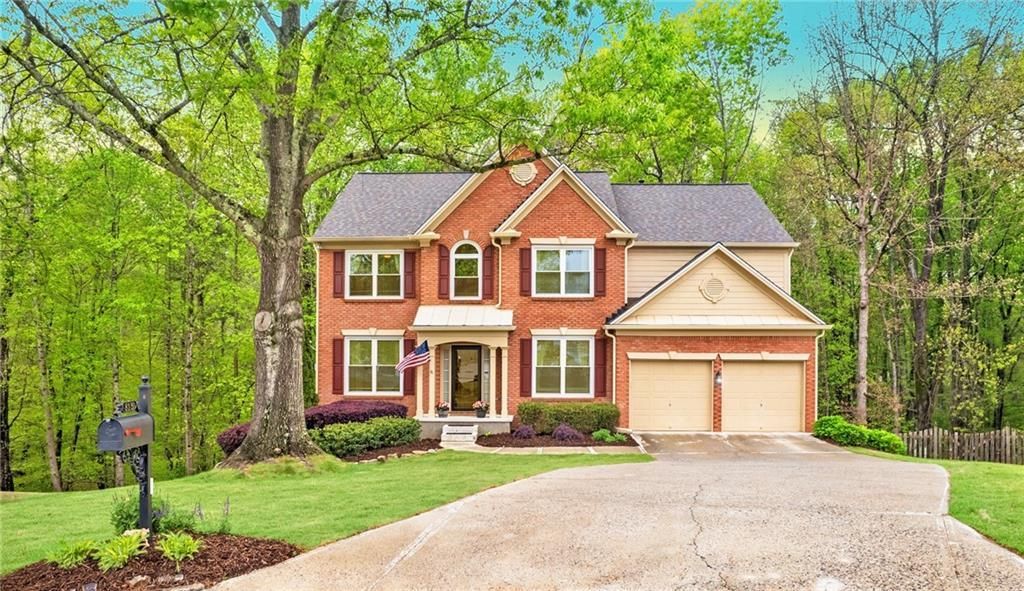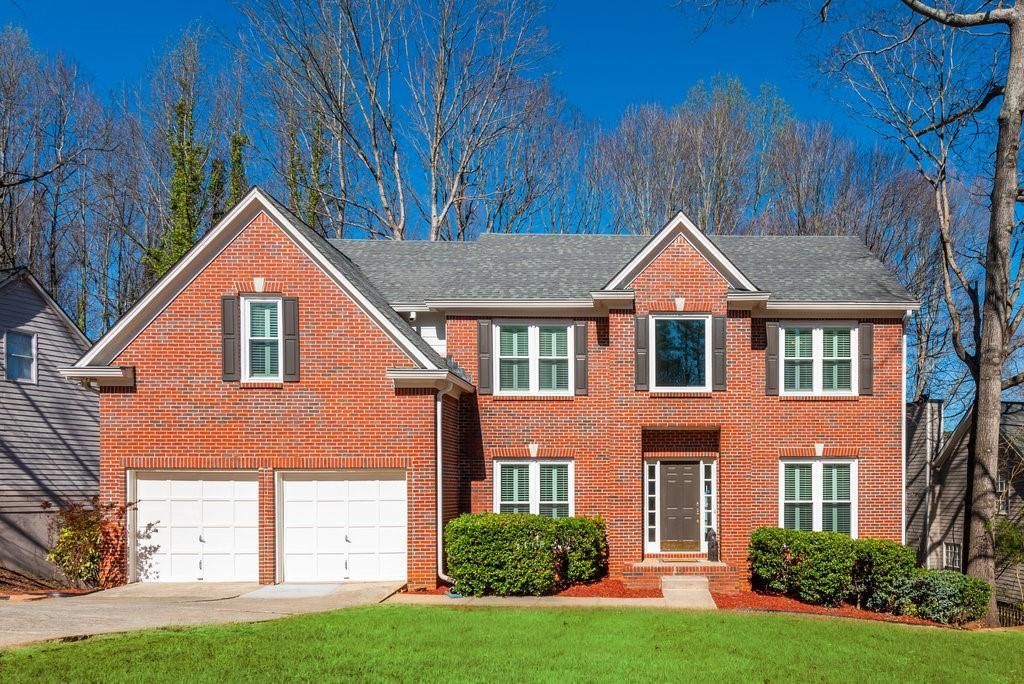Elegant 4 side brick better than new house home located at quite cul-de-sac with basement in highly desirable subdivision The Paddocks in Suwanee. Builder is Ashton Woods who has high reputation to build High Energy effective system for the home. Front covered large porch with stone floor. Fresh painted back deck view private wooded back yard. Main level has open floor plan with family room view kitchen. Kitchen has upgraded large silestone island and countertops, upgraded white cabinets, stainless steel appliances, vent hood is venting to exterior of home, large walk in pantry, butlers pantry. Formal dining room with easy access to kitchen. Guest room on main level with a full bathroom and view back private trees- an idea office for working from home. Large family room with fire place. A breakfast area views kitchen and connects back door to the deck. Upstairs has spacious master suite with fabulous contemporary master bathroom and another 3 bedrooms with 2 full bathrooms. The large laundry room is upstairs. Irrigation system in sodded yard. 10′ ceilings and 8′ doors on main. Well maintenance Hardwood floors on entire main level except the guest bedroom. Brand new carpet for all bedrooms upstairs. Upgraded stairs for all steps and landings from main level to upstairs with all Hardwood floors. Better than new homes with move in condition due to all new homes at this price range with mostly cheaper siding exterior materials. This home exterior has solid 4 side bricks and stones that will last forever. Unfinished basement offers to buyer unlimited options to finish it with buyer preference. This home site is one of the best in the neighborhood! Award Winning public Schools!
Listing Provided Courtesy of AllTrust Realty, Inc.
Property Details
Price:
$800,000
MLS #:
7107666
Status:
Closed ((Dec 15, 2022))
Beds:
5
Baths:
4
Address:
3730 Iron Horse Drive
Type:
Single Family
Subtype:
Single Family Residence
Subdivision:
The Paddocks
City:
Suwanee
Listed Date:
Aug 31, 2022
State:
GA
Finished Sq Ft:
5,201
ZIP:
30024
Year Built:
2016
Schools
Elementary School:
Brookwood – Forsyth
Middle School:
South Forsyth
High School:
Lambert
Interior
# of Fireplaces
1
Appliances
Dishwasher, Disposal, Double Oven, Gas Cooktop, Gas Water Heater, Microwave, Range Hood, Self Cleaning Oven
Bathrooms
4 Full Bathrooms
Cooling
Ceiling Fan(s), Central Air, Zoned
Flooring
Carpet, Ceramic Tile, Hardwood
Heating
Central, Natural Gas, Zoned
Laundry Features
Laundry Room, Upper Level
Exterior
Architectural Style
European, Traditional
Community Features
Homeowners Assoc, Near Schools, Near Shopping, Near Trails/ Greenway, Pool, Sidewalks, Tennis Court(s)
Construction Materials
Brick 4 Sides
Exterior Features
None
Other Structures
None
Parking Features
Garage, Garage Door Opener, Garage Faces Front, Kitchen Level, Level Driveway
Roof Type
Composition
Financial
HOA Fee
$850
HOA Frequency
Annually
HOA Includes
Reserve Fund, Swim/Tennis
Initiation Fee
$950
Tax Year
2021
Taxes
$6,552
Map
Contact Us
Mortgage Calculator
Similar Listings Nearby
- 210 Leaf Court
Johns Creek, GA$950,000
1.86 miles away
- 1725 Bucks Club Drive
Alpharetta, GA$949,900
0.46 miles away
- 6120 Bellmoore Park Ln
Johns Creek, GA$935,000
1.96 miles away
- 3820 Laurel Lake Pointe
Suwanee, GA$910,000
1.46 miles away
- 3780 Preakness Lane
Suwanee, GA$825,000
0.63 miles away
- 5735 Preserve Circle
Johns Creek, GA$800,000
1.42 miles away
- 815 Ellsborough Court
Johns Creek, GA$750,000
1.92 miles away
- 7080 Belltoll Court
Johns Creek, GA$749,000
1.68 miles away
- 11605 Windbrooke Way
Alpharetta, GA$699,900
1.92 miles away
- 3005 Thistle Trail
Suwanee, GA$689,000
0.86 miles away

3730 Iron Horse Drive
Suwanee, GA
LIGHTBOX-IMAGES


